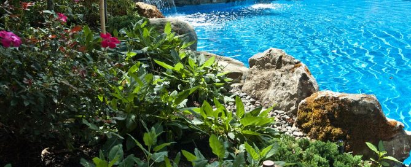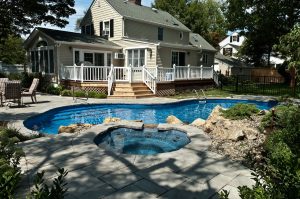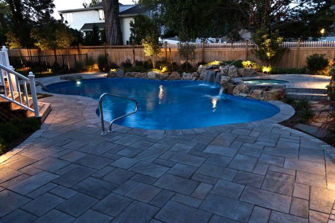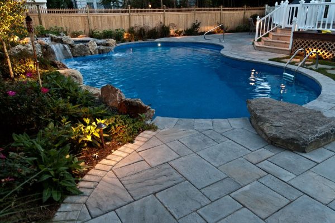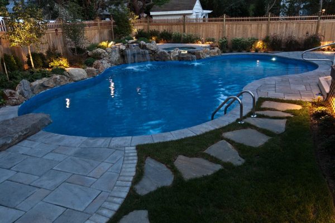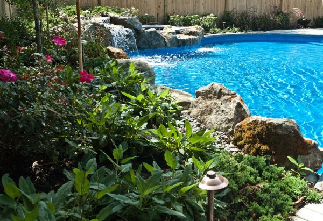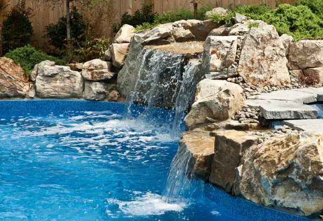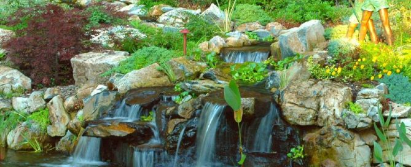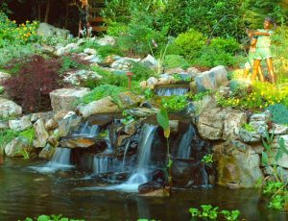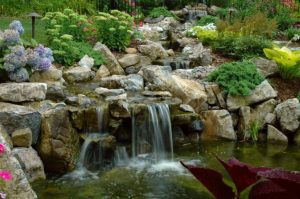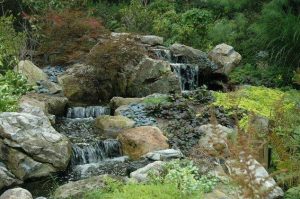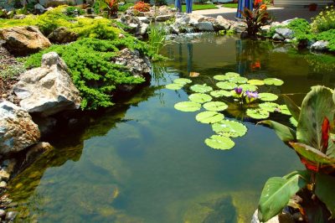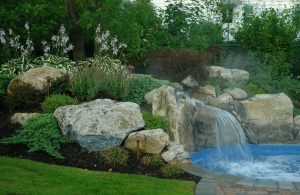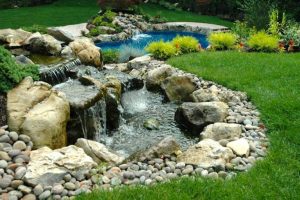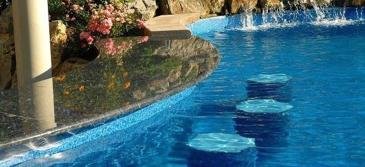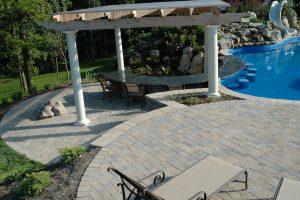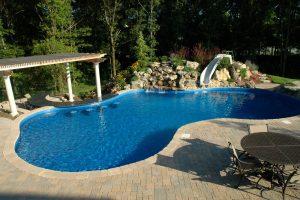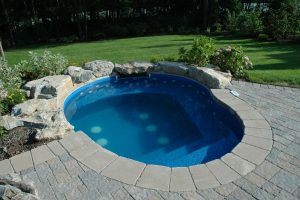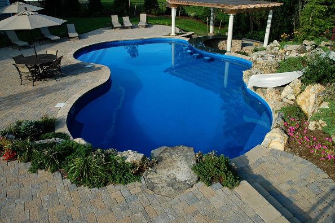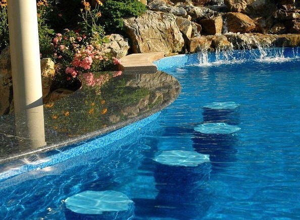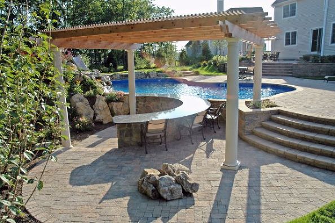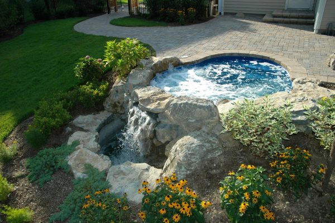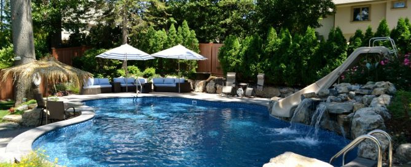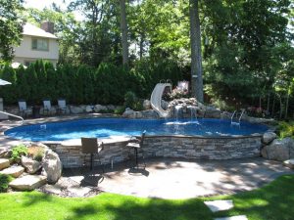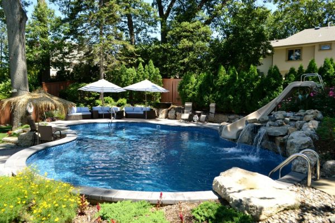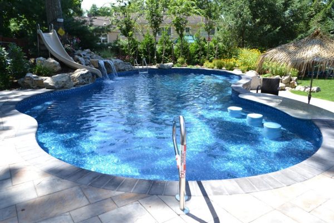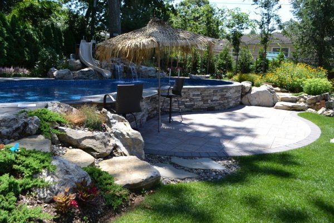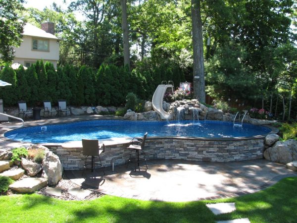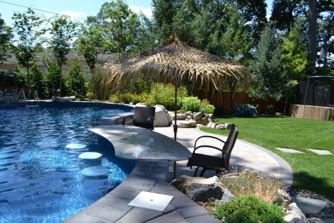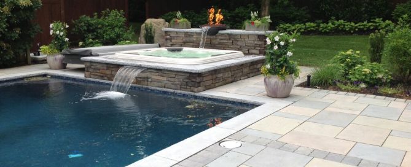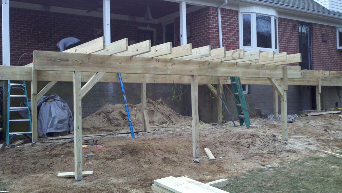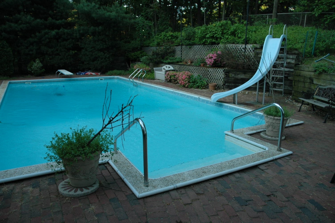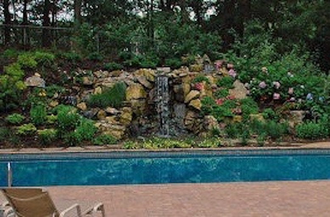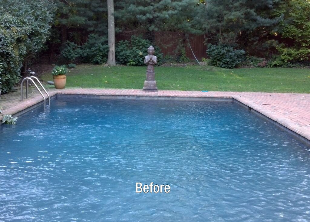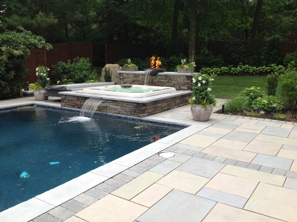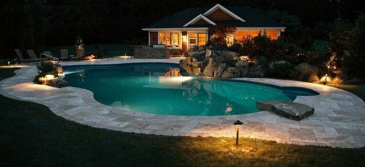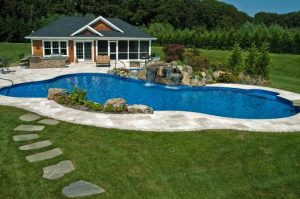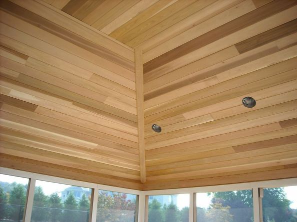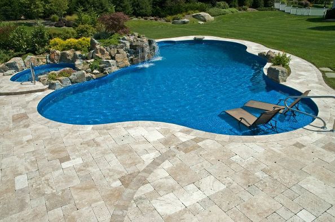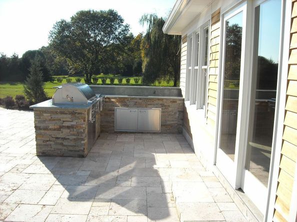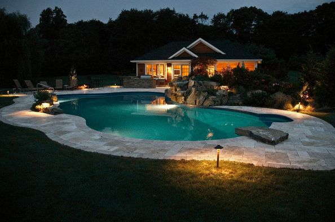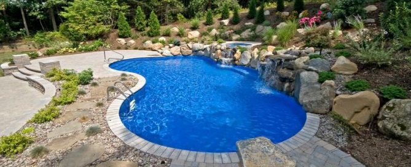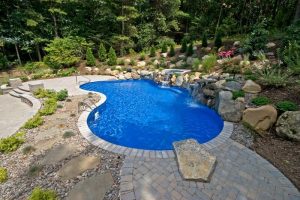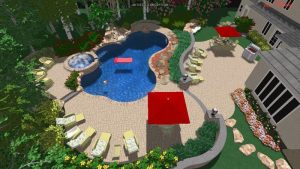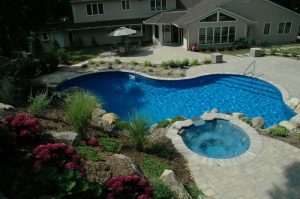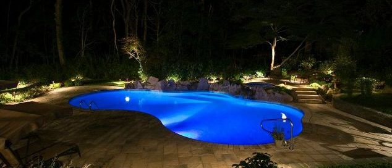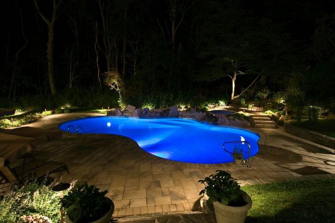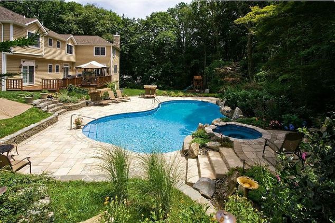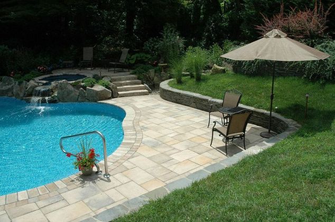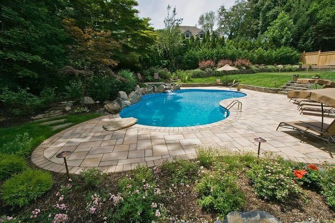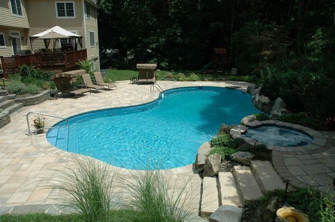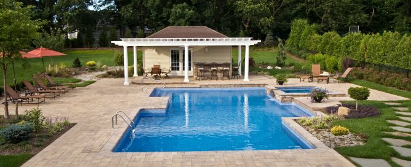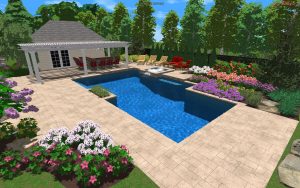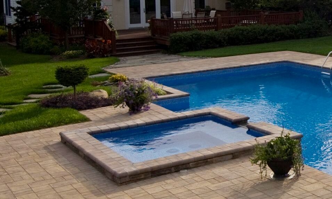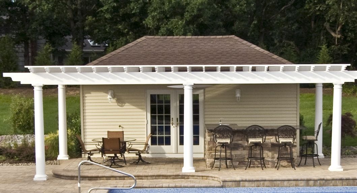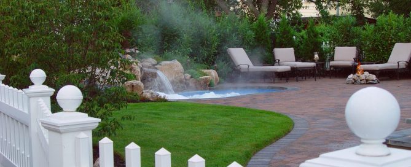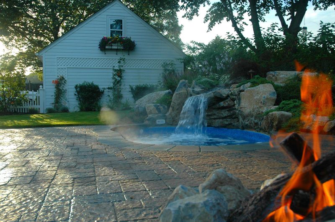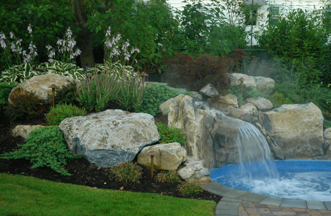Backyard Retreat: Start Planning for a Summer Spent Outdoors
The owner of this rather stunning (if we do say so ourselves) Massapequa, NY, backyard retreat says he and his wife smile every time they hear someone say how “large” their yard is.
“Before Deck and Patio did this for us, our backyard looked so cramped, we never used it. In hot weather we just lived indoors.”
The design for this pool-spa combo, and for which Deck and Patio won an award, includes a deck, vinyl-lined pool, which we wrapped closely around the corner of the house and deck, an expansive two-level patio, custom spillover spa, two waterfalls, two stepping stone paths and lush plantings.
“When we work with tight yard spaces,” says our own Dave Stockwell, “we take care that areas for the chaise lounge, as well as dining and outdoor entertaining locations are large enough for furniture and the ability to walk around. It’s also key to not over-build or paver the whole space.”
Dave adds that manipulating area grades into multi-level patios are not only attractive and spatially functional, they can make smaller yards appear considerably larger.
The clients’ children love the spa and the homeowners appreciate how it extends the outdoor season. The spa’s water temperature is easily regulated. “It is always clean because water is continually filtered throughout the whole system,” adds Dave.
When work began, the initial piles of dirt and stone panicked the clients, especially within such a cramped space. “I soon learned everything they did had a purpose and I came to enjoy watching each stage unfold,” said the client.
Because the property was flat, Deck and Patio’s 3-D renditions showed the clients how we would make the yard appear bigger — even indicating what the views would look like from various areas inside the house.
Note: True Blue Swimming Pools of Dix Hills, NY, worked with Deck and Patio to build the vinyl pool and spa for our clients.
Manipulating the grades by adding different levels (upper and lower patios, raised spa. etc.) is one of the things we do to create a larger sense of space. Such gradations are not only attractive and spatially functional, but, when done correctly, they can make smaller yards appear considerably more expansive.
Designing a pool to wrap closely around the corner of the house allowed for a full-size pool as well as spa and waterfalls. Vinyl-lined pools make it easier to implement such a tight design.
A second stepping stone path leads away from the back step to the diving rock and the deep end of the pool. Stepping stones allow you to leave some softspace (green grass, plantings etc.) so there’s not too much hardscapes (concrete, pavers, etc.).
A spillover custom spa and additional pool waterfalls look natural falling over moss rocks chosen to fit the spaces perfectly. Lush colorful plantings add to the beauty of the scene.
This close up shot of one of this pool’s waterfalls shows the details of creating a natural-looking scene: carefully chosen moss rocks for the right “spills,” ground cover, shrubs, river rock, etc.

