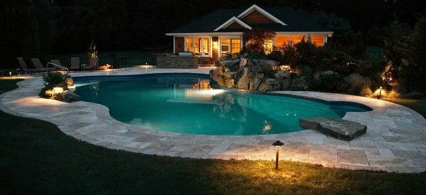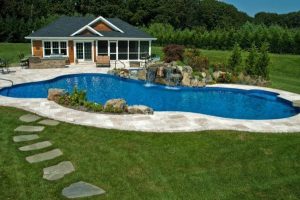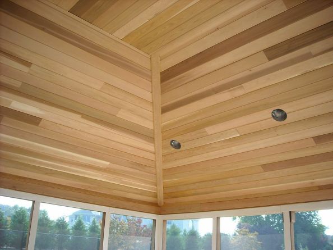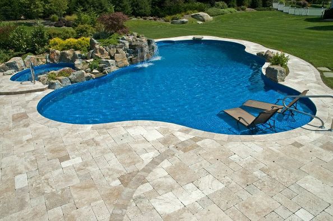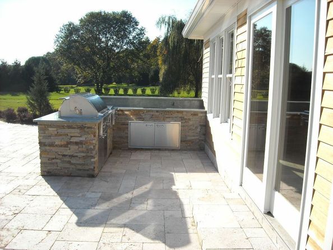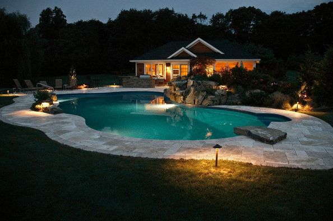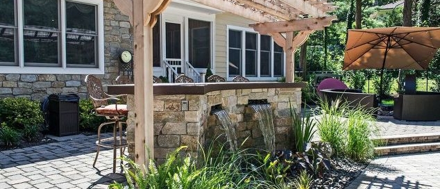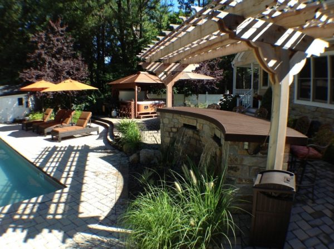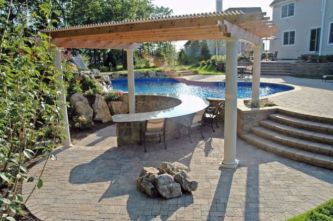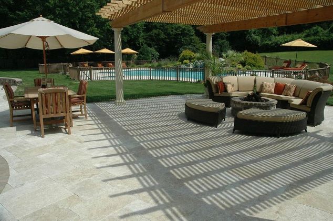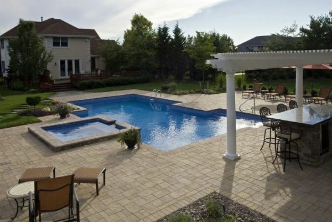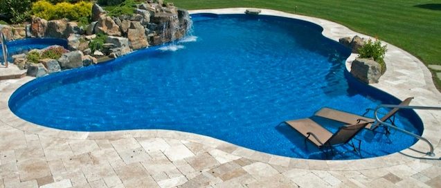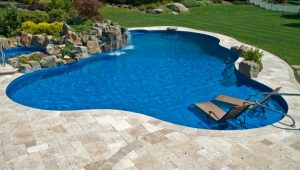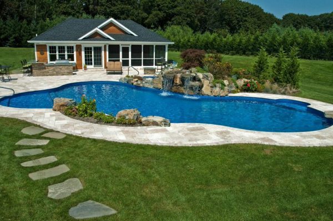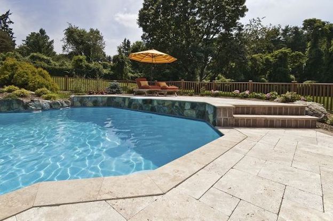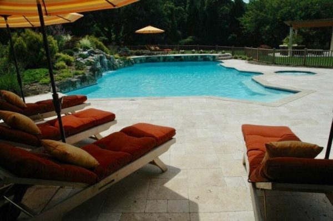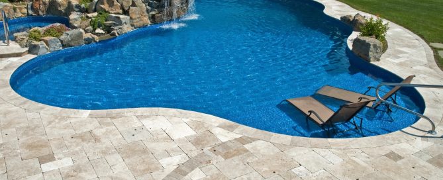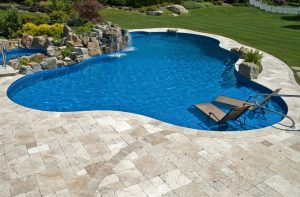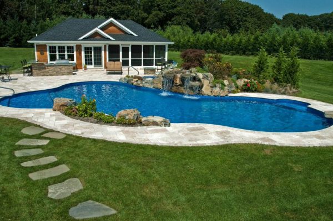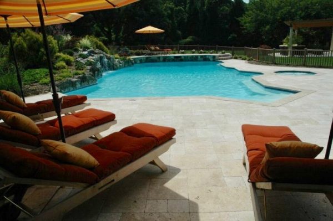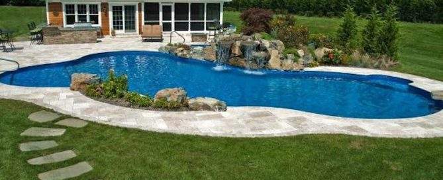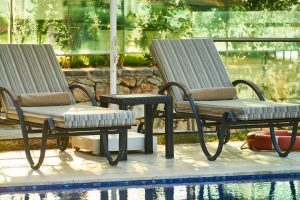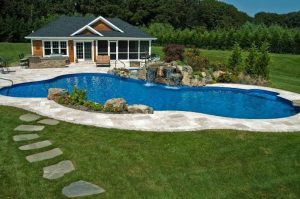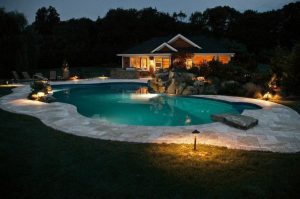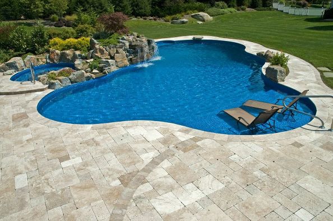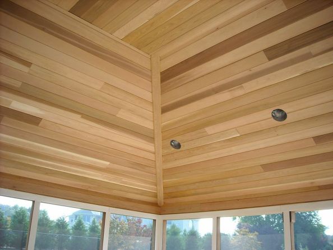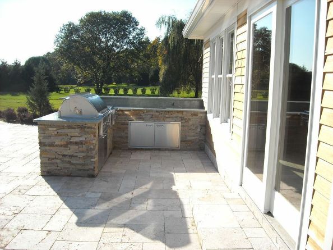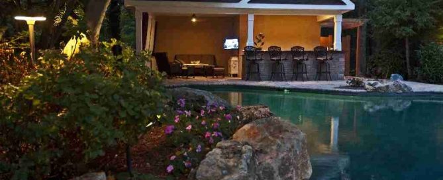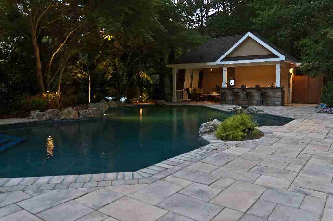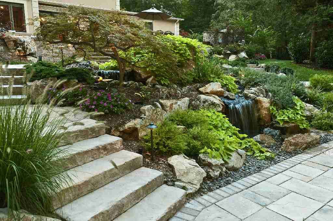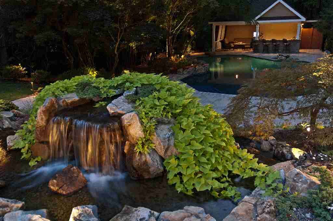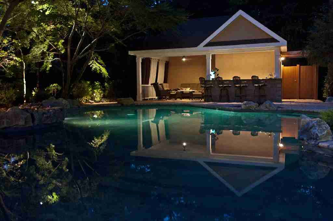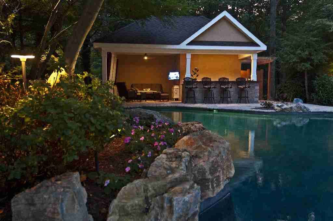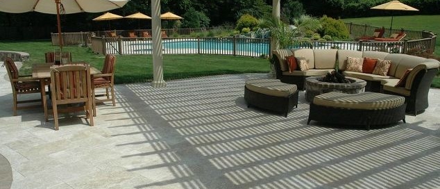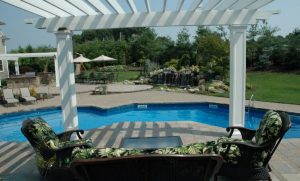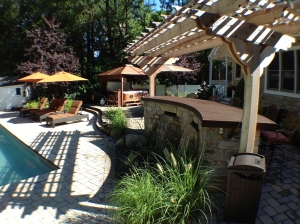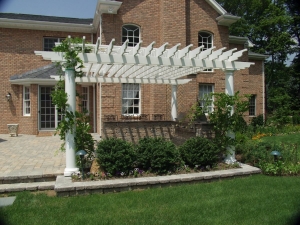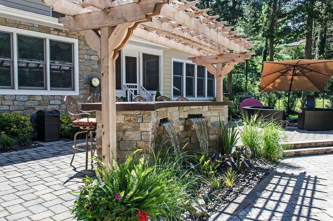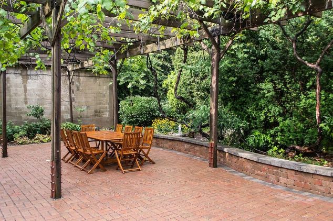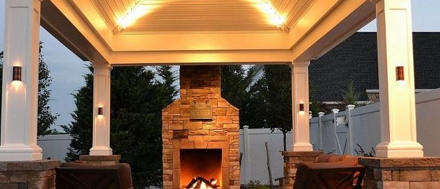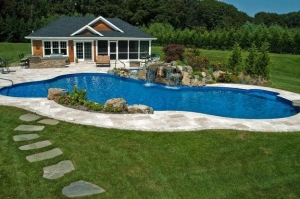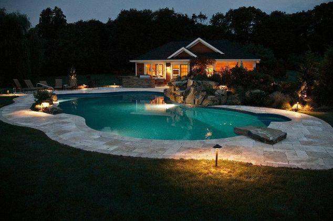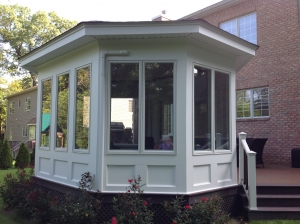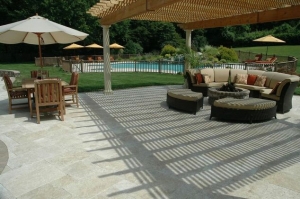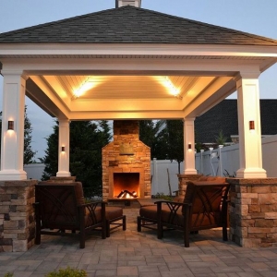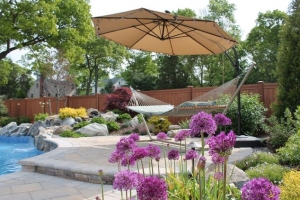Extend Your Outdoor Season in Comfort
Whether you want a spot that’s bug-free or offers the presence of a fan providing a breeze, or has readily available entertainment like a TV, there is a way to extend your outdoor season with just such comforts.
Including a pool house when adding a pool is one popular way Long Islanders extend the outdoor season well into fall. And when the owners of a very large property on Long Island’s North Shore contacted us, Deck and Patio helped them plan a new destination-pool area that included a comfortable space for family and entertainment activities.
In addition to designing/building a new 50-foot-long and 26-foot-wide pool, with an elegant Travertine patio, spillover spa and waterfalls, because the pool area was to be a distance from their main house, they also wanted the ability to cook by the pool.
And to enjoy all these amenities at night, in a place that was ‘bug-free,’ for the pool house design, our team consulted with an architect familiar to us.
The collaborative effort inspired a building that is in keeping with their main home’s overall elegance. In fact, it was their home which inspired the pool house’s reverse gable.
Special pool house amenities included:
-
800-square-foot pool house with a 20-by-20 screened room and bathroom;
-
one great room with sofa
-
flat screen television
-
washer/dryer
-
refrigerator
-
second storage closet
-
outdoor kitchen with natural stone facade, and an
-
outdoor shower
Even those evenings when it’s too chilly to go in the pool, it’s wonderful to be outdoors in the comfort of a pool house with television. One of the two rooms has screens on two sides where they can enjoy warm or cool nights without pesky insects.
The completed project won an International Silver Pool Award from the Association of Pool & Spa Professionals (APSP) the very next year after winning a 2009 Bronze Pool Award from the Northeast Spa & Pool Association (NESPA).
An expanse of cedar planks allows for drama and a clean natural look inside the pool house.
With concrete wall and a vinyl liner, the approximately 50’-long-and-26’-wide pool offers a spillover spa, tanning shelf, volleyball court, diving rock and moss rock waterfall. The free-form pool is surrounded by an elegant Travertine patio.
The pool house’s outdoor kitchen (and indoor bathroom) required a second septic system to support such amenities as a kitchen sink, built-in barbecue, storage, and small refrigerator. A real stone veneer adds natural elegance.
At night, the destination pool area is as romantic as it is serene. It is an idyllic spot for parties that begin in the day and continue long into the night.

