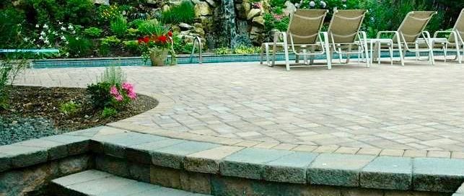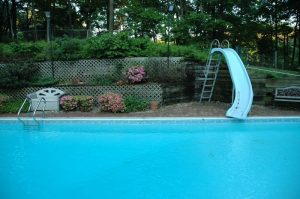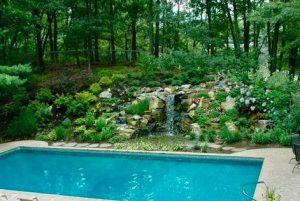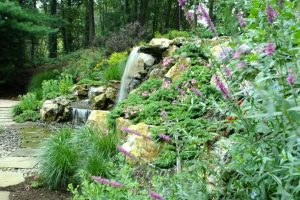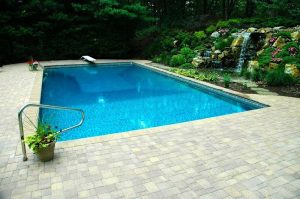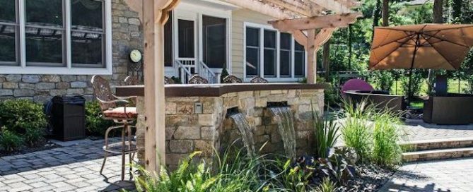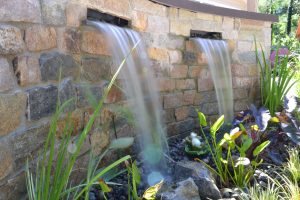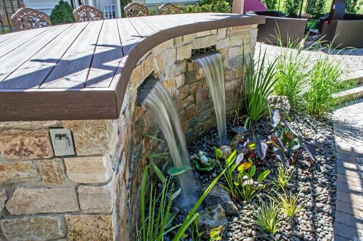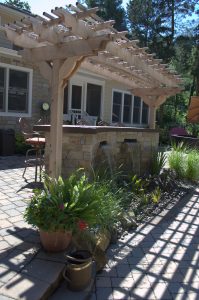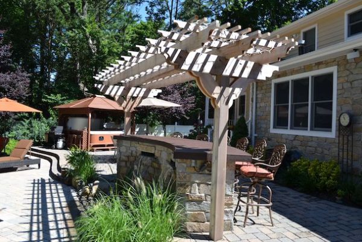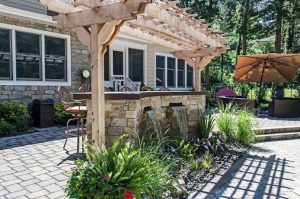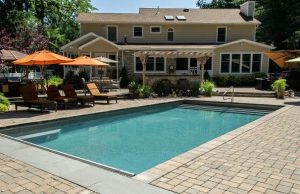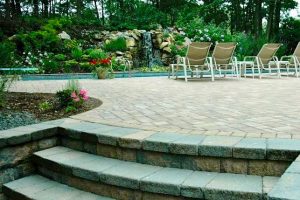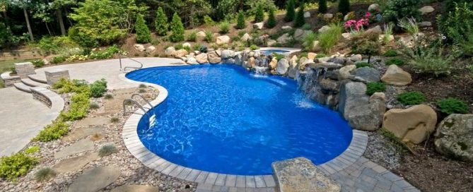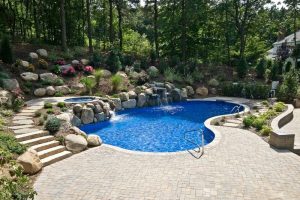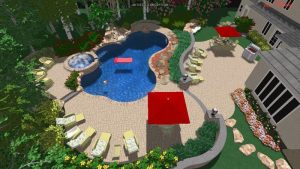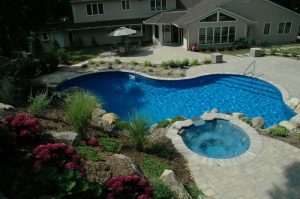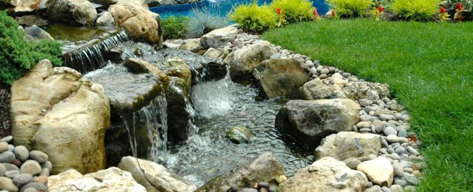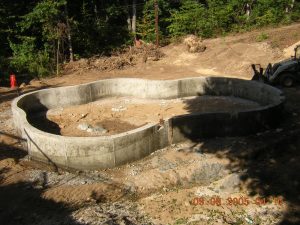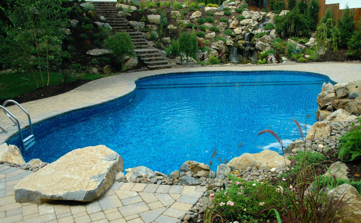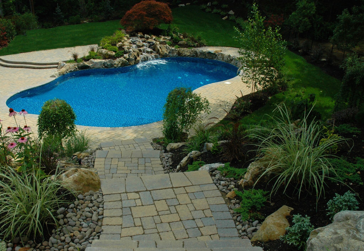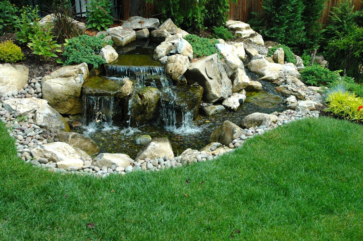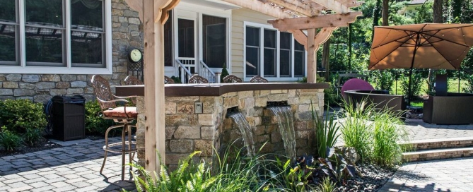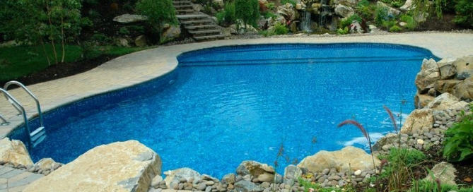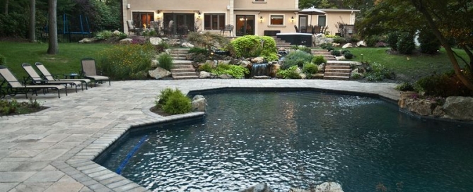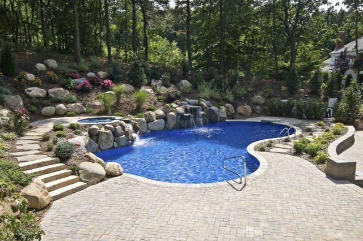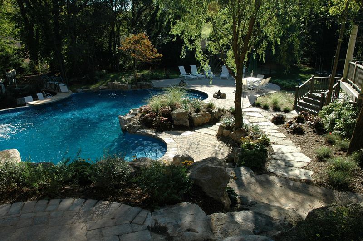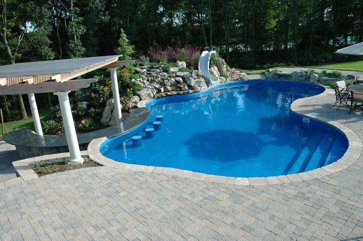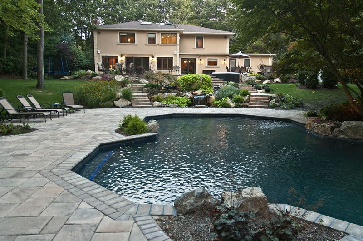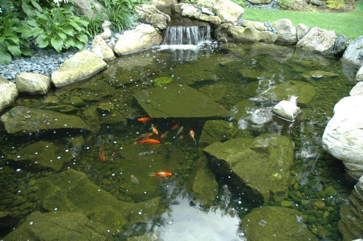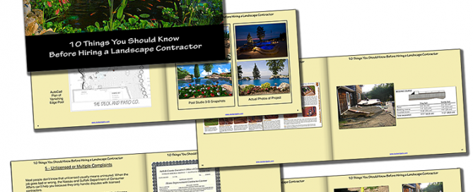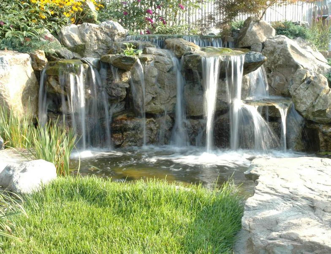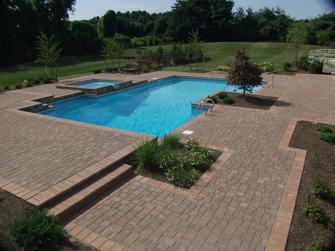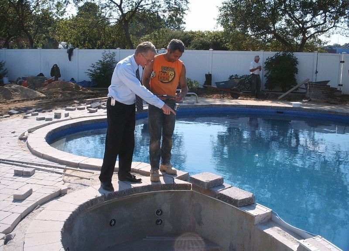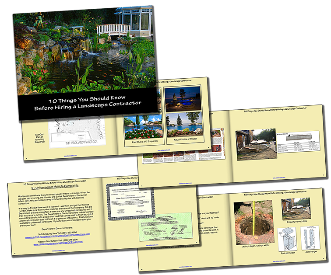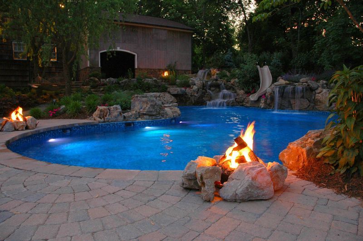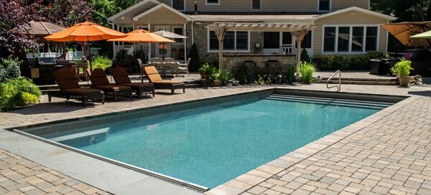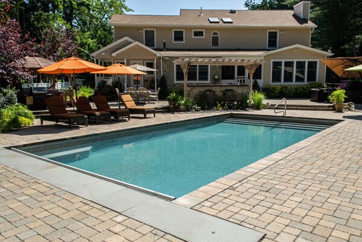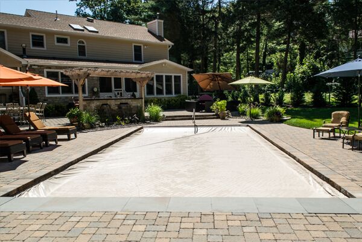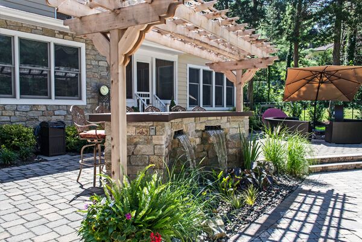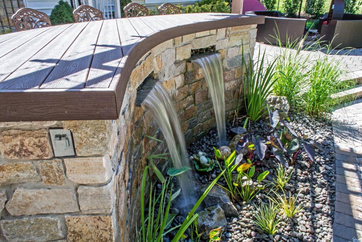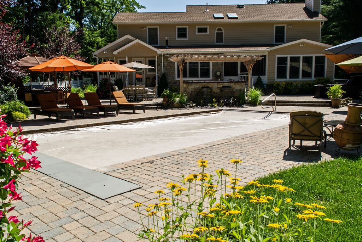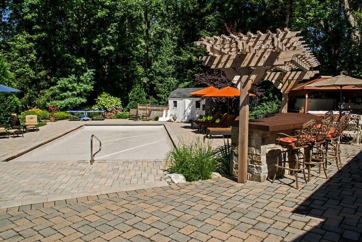How Can I Improve My Pool Area?
Long frustrated by a dated backyard pool area, this Dix Hills family was particularly focused on the old wood deck and red brick patios around their pool which were to small for parties and entertaining.
Another issue was an old retaining wall which spoiled the look of the pool area.
Deck and Patio’s creative team inspired these clients with this suggestion: re-grade the slope area and replace it with a “natural” retaining wall with a dramatic waterfall, stream, and woodland garden.
Rather than create a pond to capture the water from the planned seven-foot-high “sheet” waterfall, a pondless waterfall system from Aquascape was recommended.
“We particularly value Aquascape’s waterfall systems because they focus, like we do, on an ecosystem approach to water features,” says Dave Stockwell, owner of Deck and Patio. “For this project, the pondless system relies on a natural balance of circulation, filtration, plants, rocks and gravel to ensure sustainability.”
To achieve a natural looking waterfall, the design/build team needs to understand how water flows over and releases from rock in nature in order to re-create the feeling you’re hiking or strolling along some natural pathway.
We avoid a man-made water feature appearance by designing it so the water changes directions in the waterfalls and streams.
Once this project’s stream and waterfall was complete, we pressed boulders into the surrounding slope. After that, we addressed the landscaping. Our crew installed natural woodland plantings to tie in with the tall oaks that exist on the property’s perimeter and added evergreen shrubs to ensure year-round color.
With the slope stabilized, our team addressed pool renovation. After draining the pool and removing the original liner, a poorly built concrete block wall was uncovered.
We straightened the wall and filled the block in with concrete and steel rebars for strength. New vinyl covered stairs were then added, as well as new pipes, returns, skimmers, pump, filter and new liner was installed.
After this, the pool was carefully backfilled and tamped. We compacted the soil back around the pool in three-inch lifts to allow for the immediate installation of new pavers around the pool.
Note: This compacting process is not done by many contractors. The idea is that using compacted soil the base will not settle, so you don’t have to wait to install a patio around a new pool. Many contractors still install concrete slabs under their patio. In our experience we find this does not work well. Settling still occurs under the slab allowing the patio to crack or settle.
After the base materials were finished, we installed chestnut-hued durable pavers from Cambridge (Sahara). These particular pavers have little or no color fade and the random design pattern adds interest to the patio. The pavers’ protective coating means these clients will have a clean-lined modern look. Even after being subjected to snow plowing, de-icing salts and normal wear, they will keep their color and beautiful appearance.

