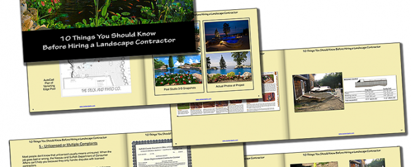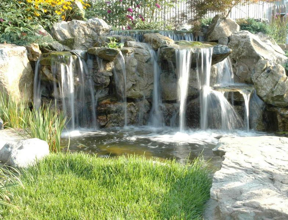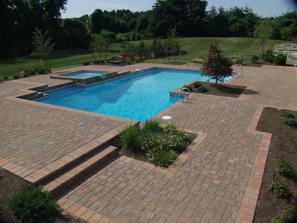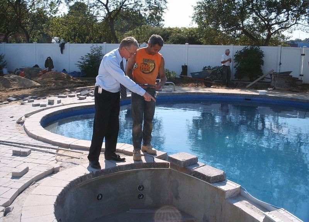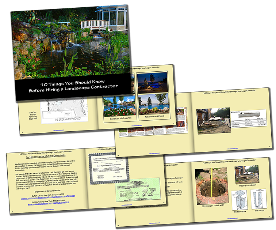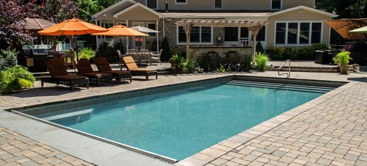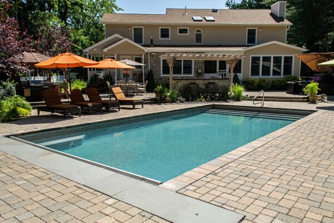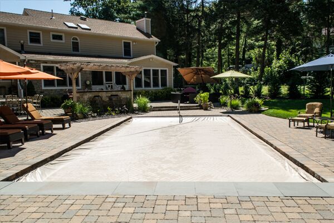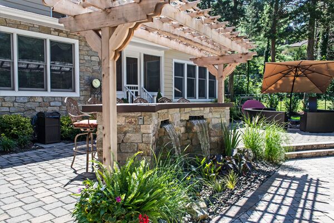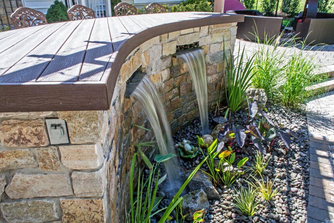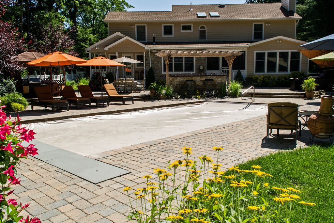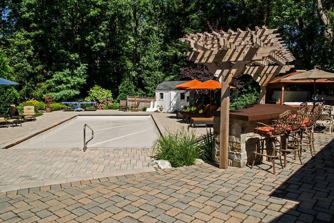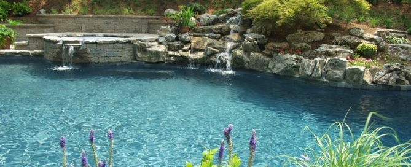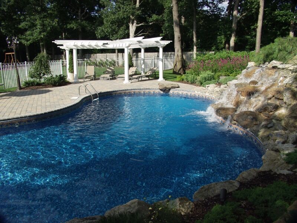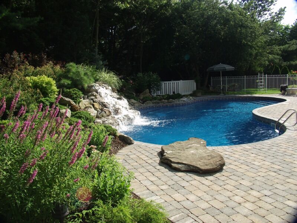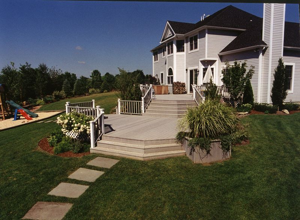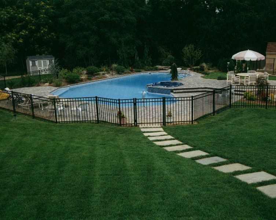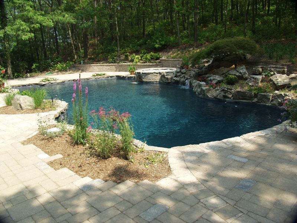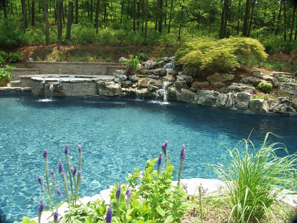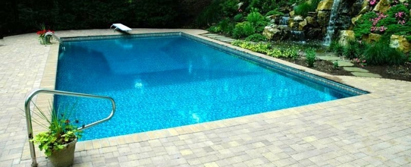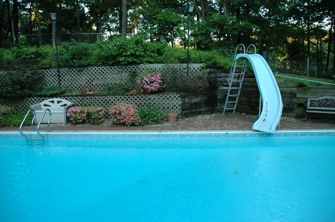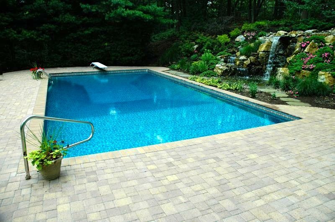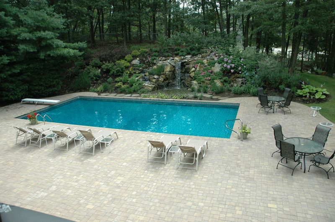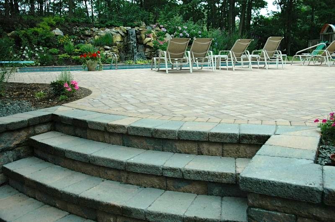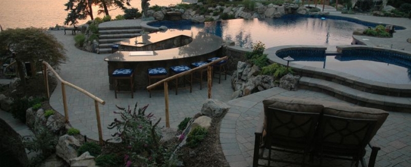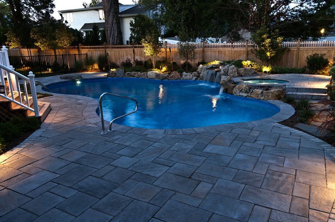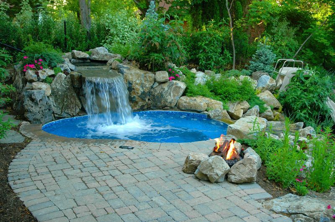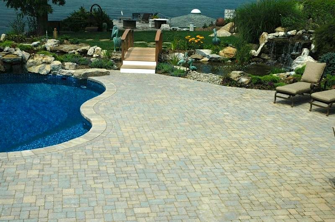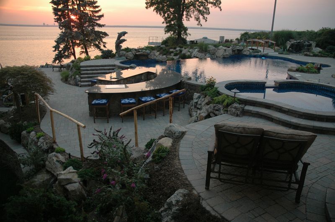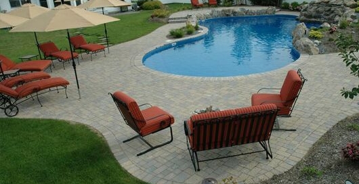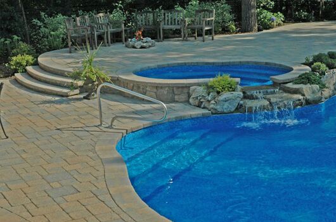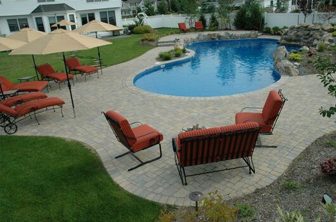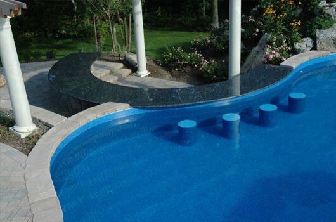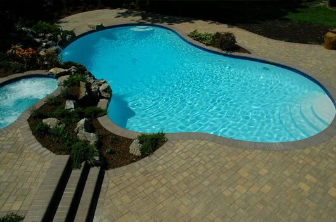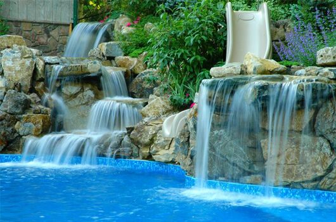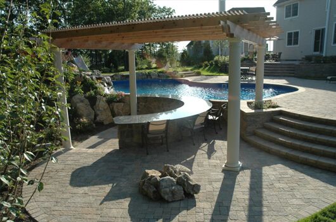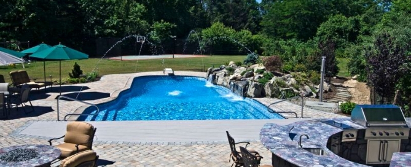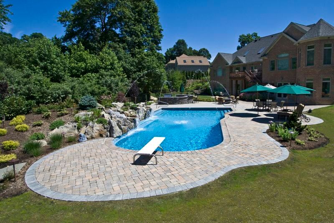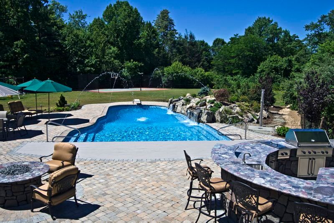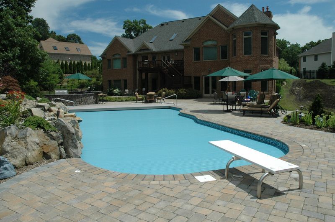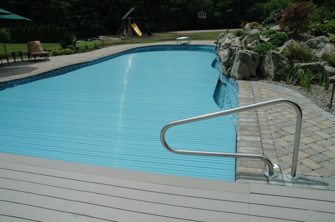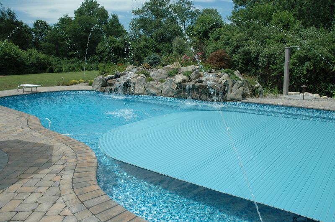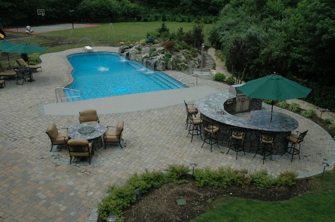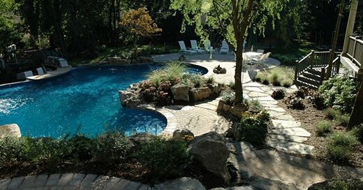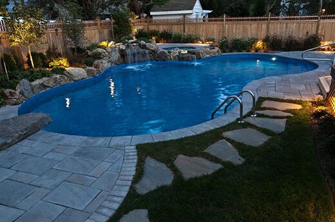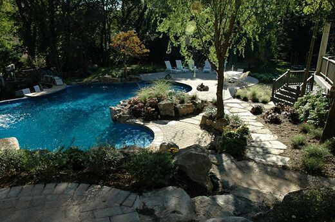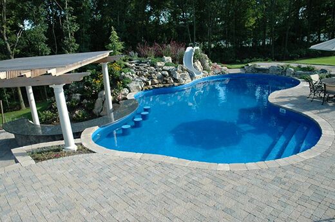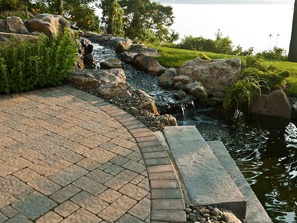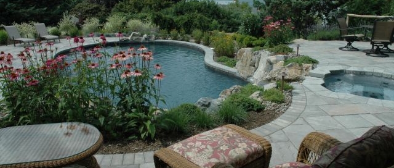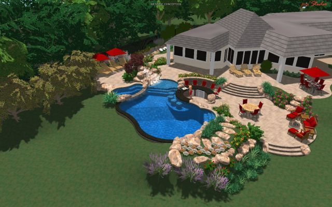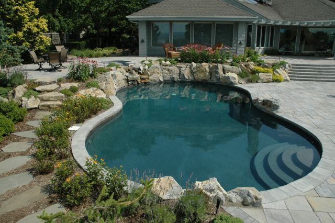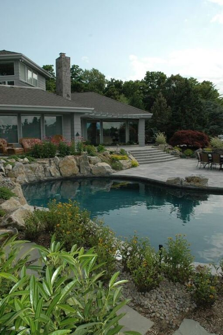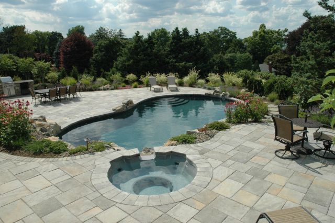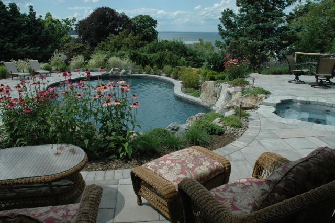The Best Designed Outdoor Retreats Come From a Passion For the Outdoors
With a special passion for the outdoors, Deck and Patio’s Outdoor Living Expert, Bill Renter, designs and builds spectacular award-winning outdoor retreats
A good deal goes into creating a wonderful outdoor living space. This is true for any artistic endeavor, including something as simple as baking a great loaf of bread. You start with basic ingredients. Then something special is added to make it all rise. For bread, that something special is yeast: in landscape design, it is a passion for the outdoors.
When he’s not working 14 hour days as owner of Deck and Patio in Huntington Station, Bill Renter enjoys spending time at his second home in the mountains of upstate New York. There, he enjoys quiet times hiking the mountainous landscape where streams flow into breathtaking natural waterfalls, wild flowers break out of crags and cover expanses. In this still beauty, he takes time to study how the water, plants, soil, and rocks live together. He says that with each such nature walk some fresh inspiration comes to him on how to design and build a new natural looking outdoor space.
However, Deck and Patio’s outdoor living expert also understands that passion on its own isn’t enough. Design/build expertise, and depth of experience, is essential (see tips for choosing qualified design/build firms below). In addition, the particular ingredients for each project must come into play: budget considerations, property size and gradations, and the preferences and tastes of homeowners.
Once you have all of this working for you, you probably will end up with a very nice backyard retreat. However! If your designer/builder also brings a deep passion for the outdoors, this special “yeast” will raise the routine waterfall to the glorious and a conventional pool surround to the acclaimed.
This elegant geometric pool and spa, with a linear pattern surround ideal for entertaining and sun bathing, was designed by Deck and Patio’s outdoor living expert to be in perfect harmony with each other.
An avid skier and hiker, our outdoor living expert, Bill Renter, has said: “Experiencing nature is life to me.” And despite all the awards Deck and Patio has received for grand projects, much of our work at is done in regular backyards, in phases, and within a modest budget. You don’t have to be on a bluff overlooking Long Island Sound to inspire Bill Renter to create a thrilling outdoor living space that you will want to be in all the time.
Bill Renter can create a sublime vanishing edge pond overlooking Long Island Sound; however, most of his work is in creating spectacular outdoor living spaces in regular backyards.
Are You Ready To Begin Creating Your Own Paradise?
One of the most important steps in achieving your goals for a pool project is to contact the proper type of contractor, warns Bill Renter. He offers here some helpful hints on what to take into consideration when approaching the bidding and design process.
Note: You can also call or email us for a copy of Deck and Patio’s book: 10 Things You Should Know Before Hiring a Landscape Contractor.
Deck and Patio’s outdoor living expert offers a free book on choosing the right design/builder for your backyard retreat.
Bill Renter’s Tips
- Starting early is the best way to get all your ducks in a row. This gives you a chance to plan effectively, square away any variances needed, secure permits and finalize plan details.
- Another important thing to consider, he adds, is choosing a designer/builder that have insurance and are licensed to work in your area. Ask to see this license and contact your local licensing bureau to make sure it has not been revoked.
- Ask any designer/builder how long they have been in business. Remember, you are not being overly cautious by requesting this information and your contractor should not hesitate to fulfill your request.
- Call or meet with three different designers and see how they respond. Unanswered phone calls may indicate poor management or the inability to get someone to respond when an issue arises in the future. Compare bids and pay close attention to details. Many times a cheaper bid is missing many important aspects of the job that when added in will equal the high priced bid. Make sure all specifications, including size, shape, color, brand and quantity are detailed for you.
Insert Photo of Bill w/Client
Caption: Choosing The Right Designer/Builder: Call or meet with at least three different designers to see how they respond; compare bids and pay close attention to details.
- Many contractors utilize the services of subcontractors. Ask your design/building contractor for details about the subs. For example: Are they licensed and insured? Who will be responsible for any repairs necessary for the duration of the warranty? Ask who will be responsible to coordinate the subs and get them on site when the time is right. A good design/build firm will take on the responsibility of coordinating the subs. Find out if you will be responsible for the payment of these subcontractors. Many contractors prefer you deal directly with their subcontractors when it comes to payment and they will step in to coordinate the work for you.
- Town codes and zoning can be complicated. Make sure your contractor has these guidelines in mind prior to finalizing the design process. Some design/build firms such as The Deck and Patio Company can put you in touch with an expeditor to assist you with the permit process.
- Inquire about the company you are intending to sign with before going into contract with them. Check their references and ask them how the contractor performed. Ask about job supervision. Find out how many crews you can expect and how many crew leaders and/or project managers will be on the site. Find out how long their crews have been working for the company.
- Review the contract carefully before you sign it. Make sure all your warranty information matches what you were verbally promised. If anything is unclear ask them to be more specific.
These tips, along with our companion book on how to choose the right landscape designer, will help you not make any serious mistakes for choosing a reputable designer. Finding one who also has the “yeast” — or the passion for the outdoors and creating scenes as they appear in nature — is harder. If you can, view some of their previous work, but be sure to compare apples with apples. Someone who creates lovely lawns and flower beds might not know how to make a waterfall appear as it comes from nature or a koi pond look like it was always there.
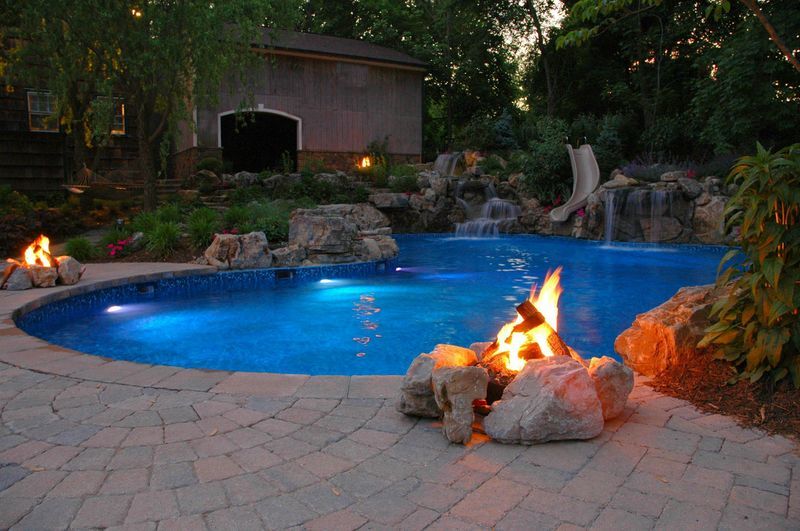 With the right designer/builder, you will not need to limit yourselves as to what’s possible. Any backyard, with the right inspiration, can be turned into something spectacular. Indeed, a “regular backyard” (see third photo above), in the hands of Deck and Patio’s outdoor living expert, Bill Renter, became the following South Sea-style paradise, complete with “lagoon” vinyl freeform pool, natural looking bonfire, multi-level waterfalls, slide, and colorful lush plantings. You can almost hear the steel drums.
With the right designer/builder, you will not need to limit yourselves as to what’s possible. Any backyard, with the right inspiration, can be turned into something spectacular. Indeed, a “regular backyard” (see third photo above), in the hands of Deck and Patio’s outdoor living expert, Bill Renter, became the following South Sea-style paradise, complete with “lagoon” vinyl freeform pool, natural looking bonfire, multi-level waterfalls, slide, and colorful lush plantings. You can almost hear the steel drums.

