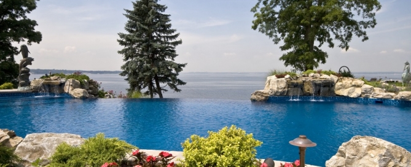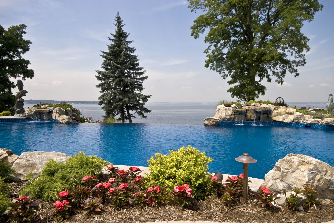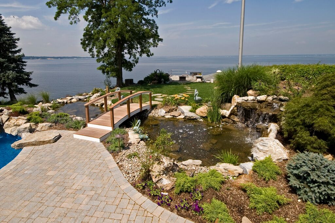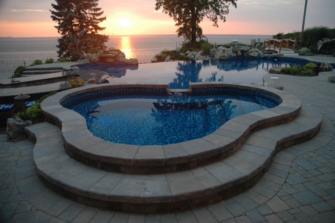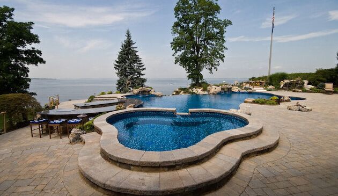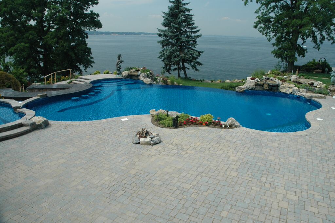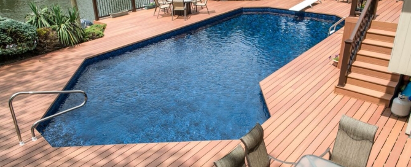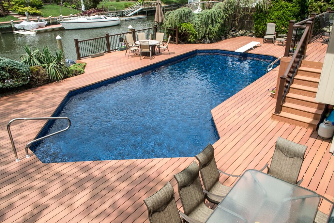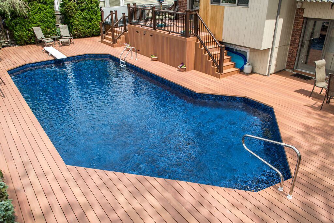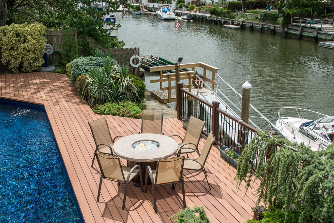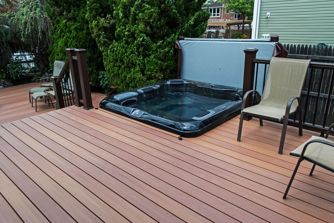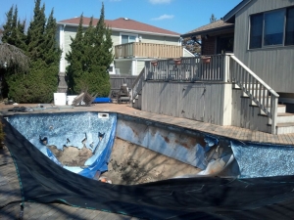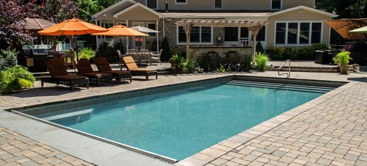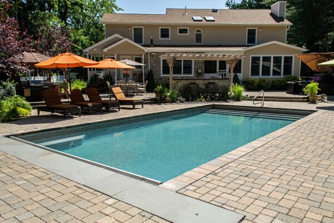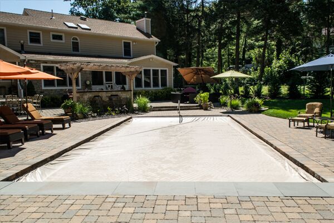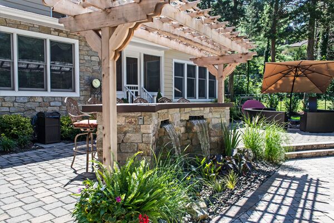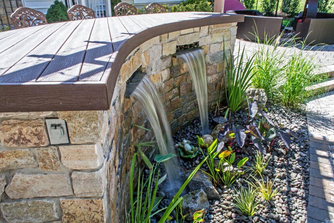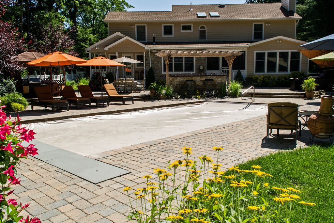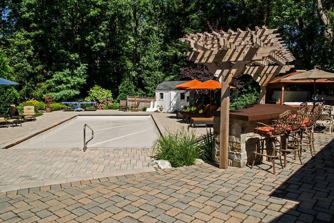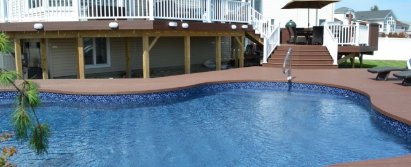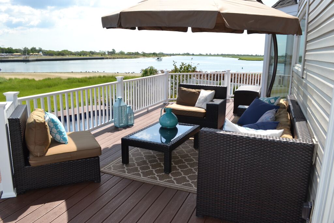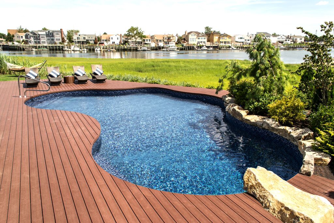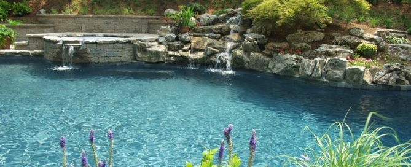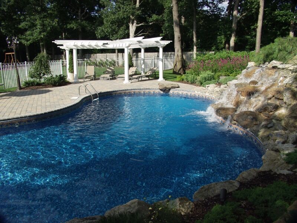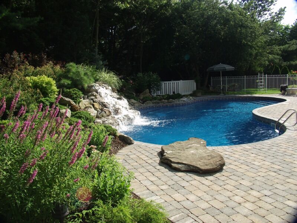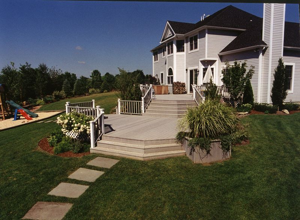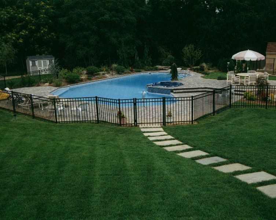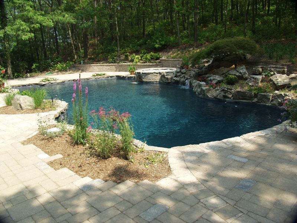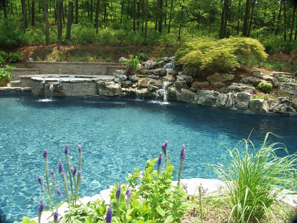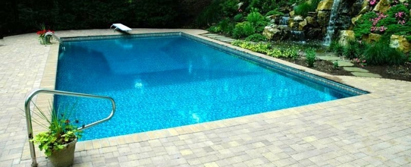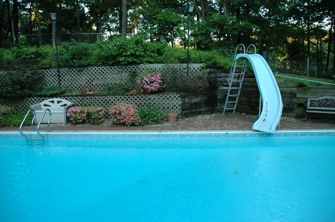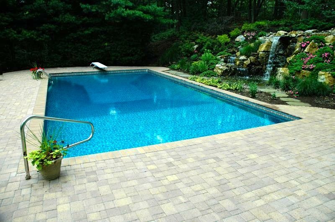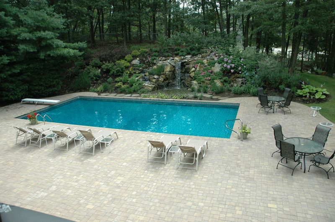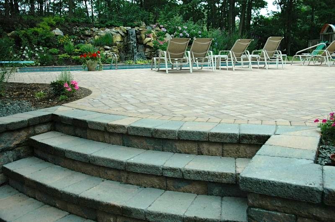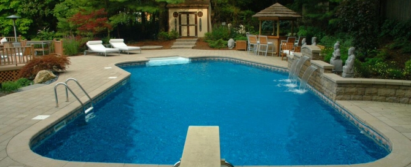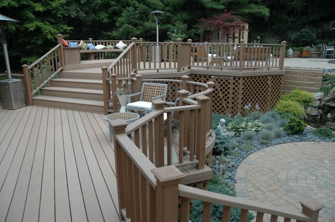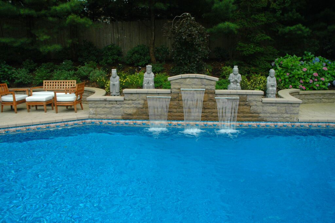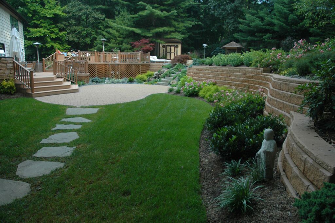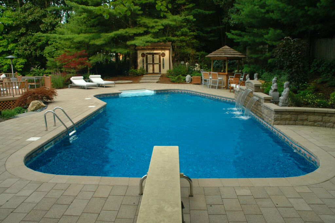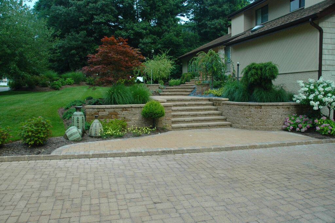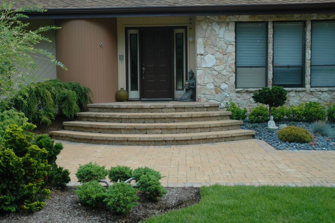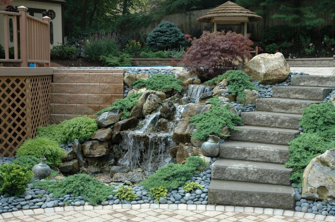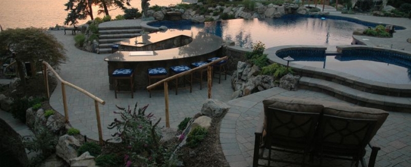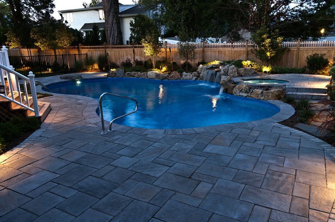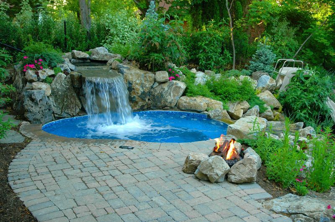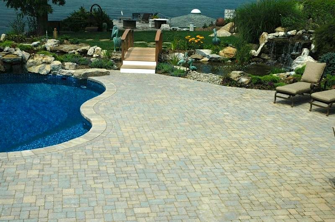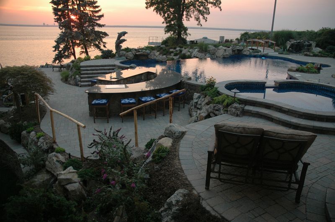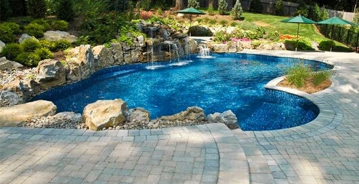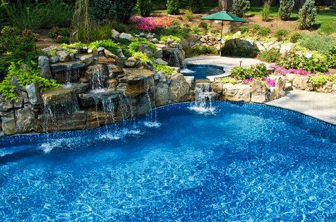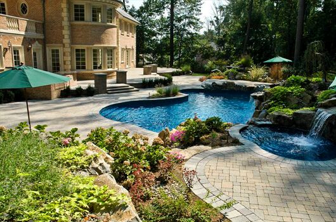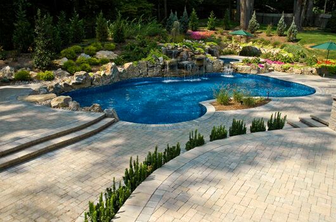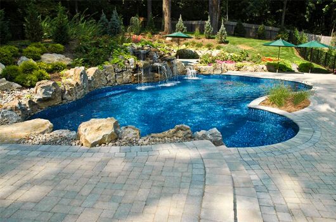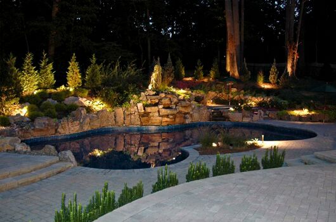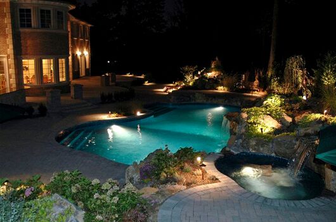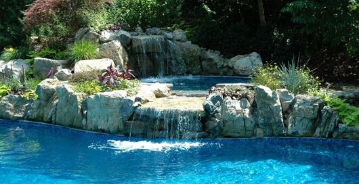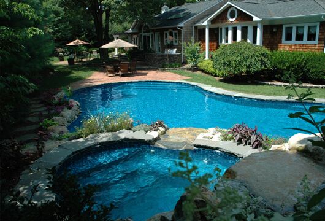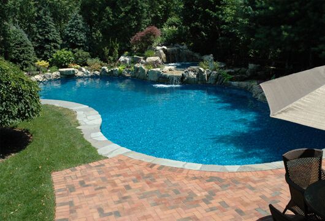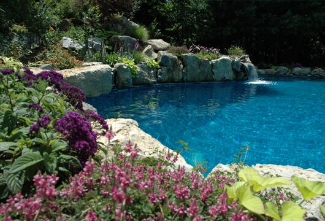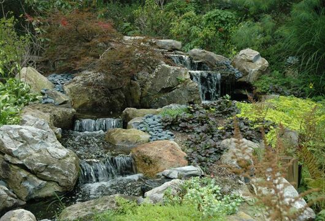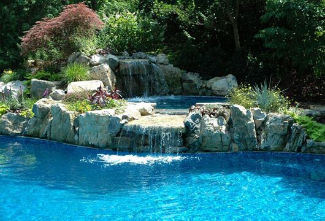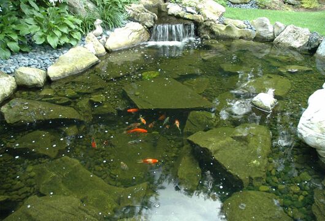Project Showcase: Pinnacle of Outdoor Resort Living
Design/Build: Deck and Patio creates idyllic backyard resort overlooking Long Island Sound
This particular home and property boasts such a lovely view of the Sound, President Richard Nixon, it was rumored, was a regular visitor here during his presidency in the early 1970’s.
Since then, however, expectations for outdoor recreation on Long Island have progressed beyond simply a beautiful view. Today, homeowners want a good deal more, including a wide range of resort-style amenities that enhance even already existing majestic views. One such amenity is a vanishing edge, or “infinity” pool or pond that brings the view of the shoreline right up to a backyard patio.
To enhance an already beautiful view of Long Island Sound, the owners of this waterside home wanted an infinity pool. www.deckandpatio.com
The homeowner says she was pleased with other finished projects by our firm’s design team and when she came to us, she put no limits on what we would plan.
So, in addition to the infinity pool, we included a spectacular custom spa, perfectly positioned for the homeowner to enjoy the “vanishing edge” view out to Long Island sound from the spa as well as the pool and patio.
In meeting the vanishing edge amenities, Deck and Patio’s outdoor living expert discovered the two-level back yard had a drawback:
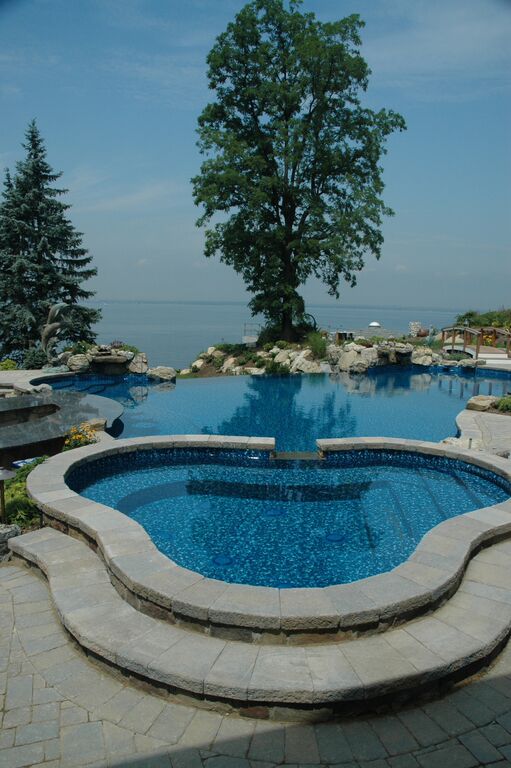 a steep — and dangerous — slope or bluff at its edge. The homeowner was savvy, however. She knew that a “vanishing edge” pool would actually make the deep slope an advantage and become the centerpiece of a beautiful resort-style outdoor living area. Her main requests were that we also we the site’s already existing pond.
a steep — and dangerous — slope or bluff at its edge. The homeowner was savvy, however. She knew that a “vanishing edge” pool would actually make the deep slope an advantage and become the centerpiece of a beautiful resort-style outdoor living area. Her main requests were that we also we the site’s already existing pond.
Our outdoor living expert did more than that, however. The original pond was in need of restoration. We gave it a face-lift and expanded it to include a waterfall, bridge, moss rock cave, a Savio skimmer and Aquascape biofalls.
The owner of this Long Island waterside home asked when transforming her yard that we keep the site’s already existing pond. Deck and Patio’s outdoor living expert and his team restored and expanded the existing pond to include a waterfall, bridge, moss rock cave, a Savio skimmer and Aquascape biofalls.
Our team worked with the homeowner through the use of a computer software program called “Pool Studio, which is a 3-D animation program that allowed them to literally fly over and walk through the project as it was developing.
All aspects of the design — from the existing house to the proposed patio, pool, waterfalls, outdoor kitchen, and expanded pond – could be experienced in motion — even the gas campfires. This was particularly helpful, in order to fully appreciate the water-to-water views of the proposed vanishing edge pool.
In fact, vanishing edge pools are an optical illusion that suggest the water is vanishing out of the back edge of the pool. The ultimate vanishing edge is when, as with this Long Island Sound project, the illusion looks as if the water in the pool is connected to the water in the view ahead.
The ultimate vanishing edge is when the illusion looks as if the water in the pool is connected to the water in the view ahead. www.deckandpatio.com
Installing Vanishing Edge Pools
Nothing is vanishing in a vanishing edge pool, of course. The water is clinging to a recess in the pool wall which then drops into a catching pool below. And while this sounds simple enough, it requires a good deal of mastery to design it correctly. An undersized catch pool can almost never be corrected.
Our firm deals with an industry expert who is the foremost authority for vanishing edge pools. For this project, our outdoor living expert faxed him drawings and he called back and advised that the size of our planned catch basin could potentially be too small. We immediately changed the design to accommodate a larger one.
If the catch pool or basin isn’t large enough there won’t be enough water returning to the main pool and the catch pool will run dry. That can trigger huge water bills because it would have to be constantly refilled to compensate for not having enough room to store water. In addition, during rain falls, the basin could be overwhelmed, leading to it overflowing, or eroding or liquefying the soil behind it.
At the very least, it might cause the pool to shift, rotate or settle and then it’s no longer a vanishing edge, which is why Deck and Patio takes such great care to ensure it is done correctly.
Complete Project Showcase
The entire project includes the vanishing edge pool with five water pumps, 3,000 square feet of Techo Bloc tumbled stone patio, two natural gas campfires, and large evergreen trees that flank the left and right side for privacy. In the pool, there are two waterfalls, five bar stools, three staircases, and in-floor cleaning.
The lighting that creates such extraordinary night views was carefully hidden to give wonderful effects but yet go unseen. In fact, all the expertise and technology behind the waterfalls, water pumps, the DE filter, gas heater, LED lights, EOS wireless automation, etc. also go unnoticed.

