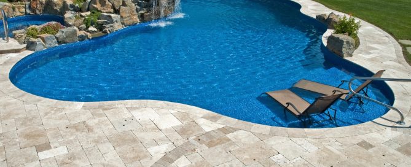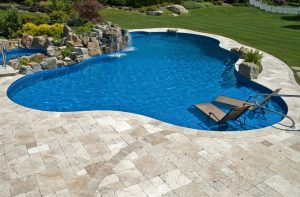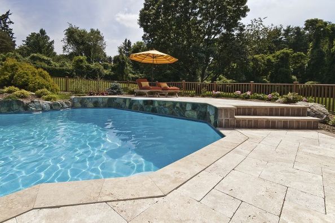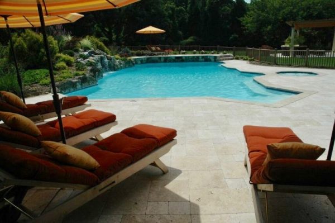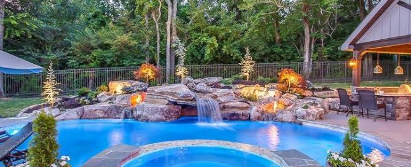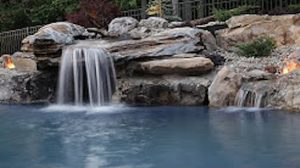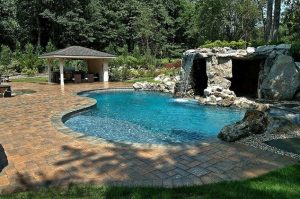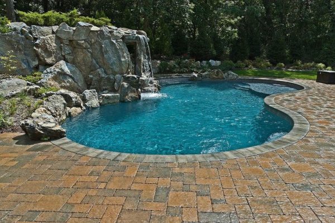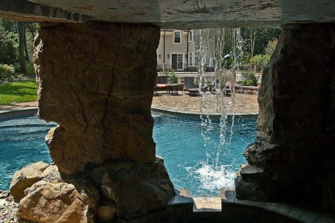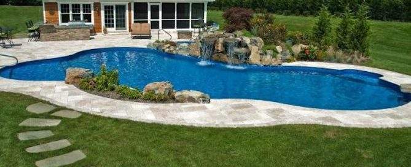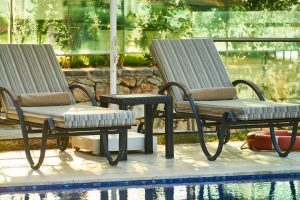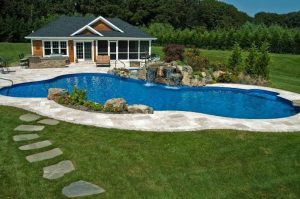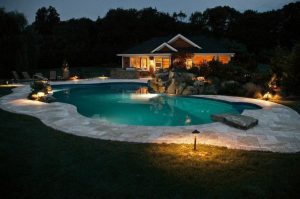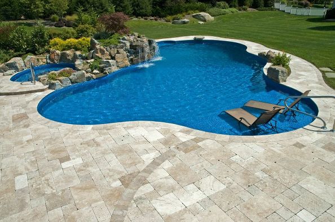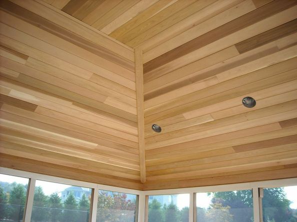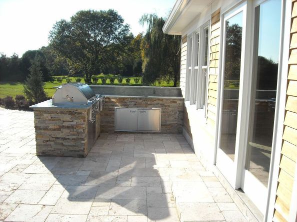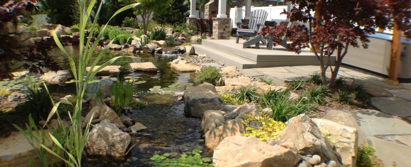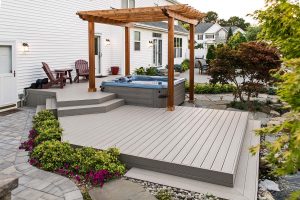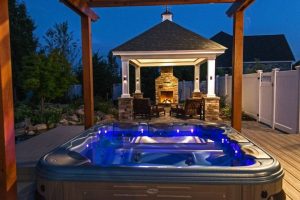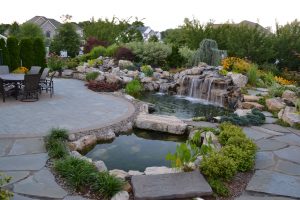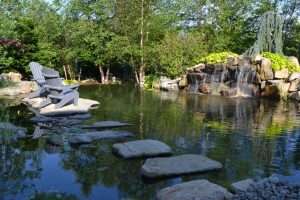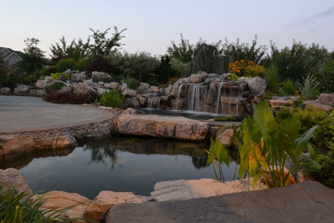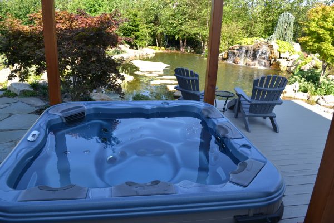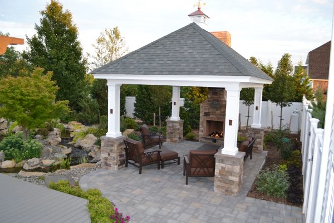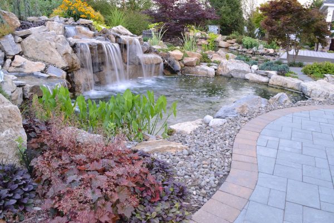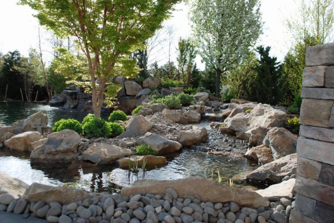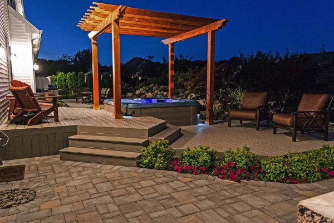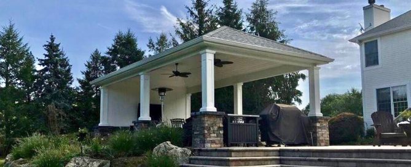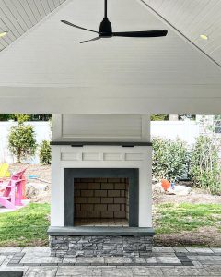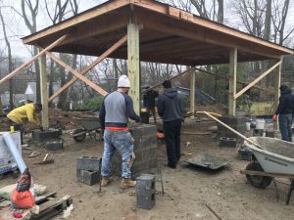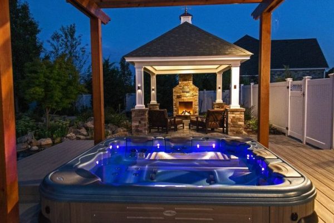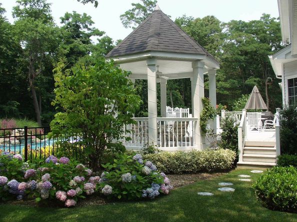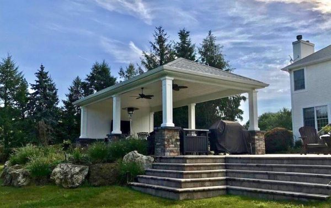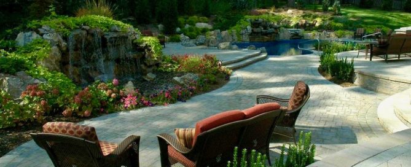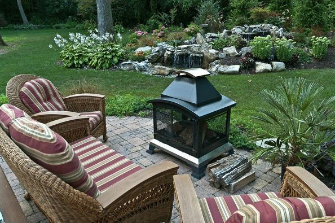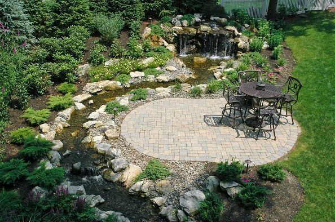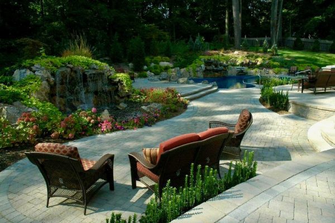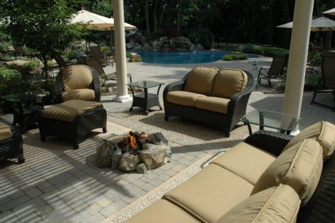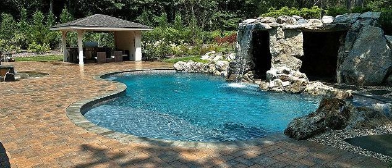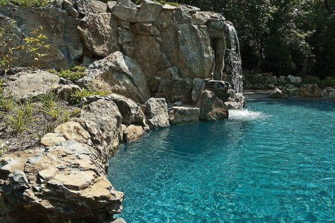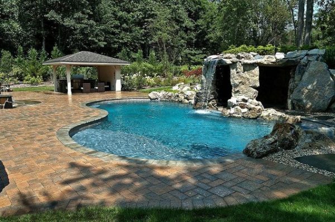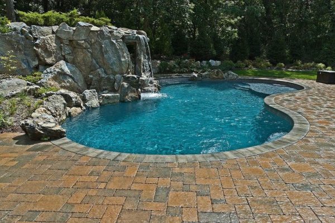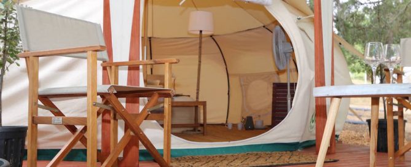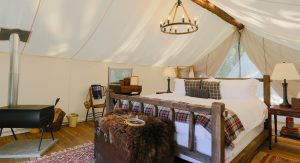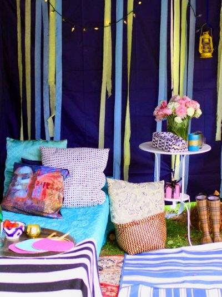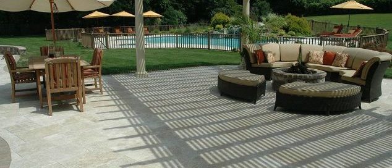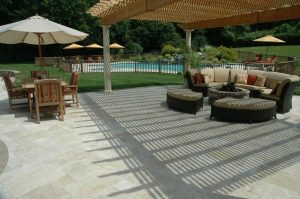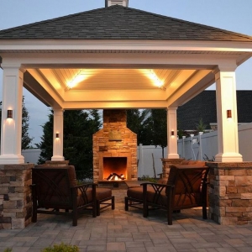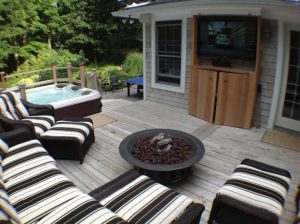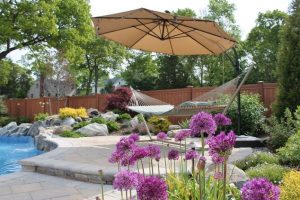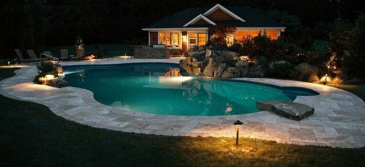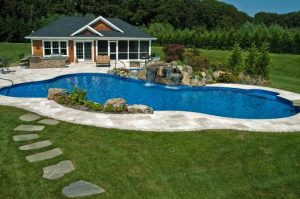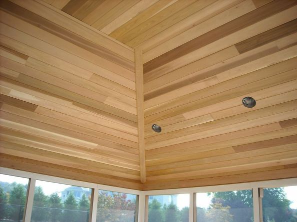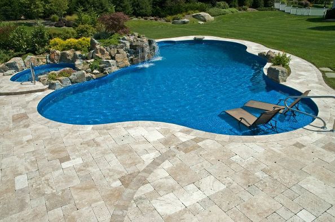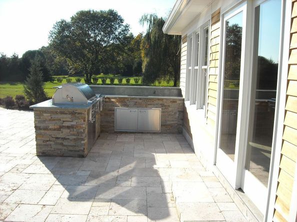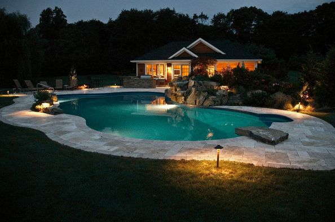Pool Deck Installations: Bring the Indoors, Outside, with Travertine
2019 has continued the recent design trend of bringing the indoors, outside, says a NAPL survey (National Association of Landscape Professionals). Old simple patios are regularly being replaced by elegant living spaces that turn backyards into functional extensions of home interiors.
One particular trend involves pool deck installations in handsome travertine — a soft natural stone that in the past usually graced only a home’s interior.
Two Deck and Patio Travertine Pool Decks
In this first Deck and Patio project (left), we surrounded a new 50-foot-long, 26-foot-wide pool (approximate) with an elegant pool deck made of Travertine.
The project also boasts a tanning shelf, spillover spa, moss rock waterfalls, volleyball court, and diving rock. The pool was constructed with a concrete wall and vinyl liner.
“These homeowners also had us build a pool house and an outdoor kitchen (see below), so they really wanted to bring all the comforts and the elegance of their home’s interior pool-side,” says Dave Stockwell, owner of Deck and Patio.
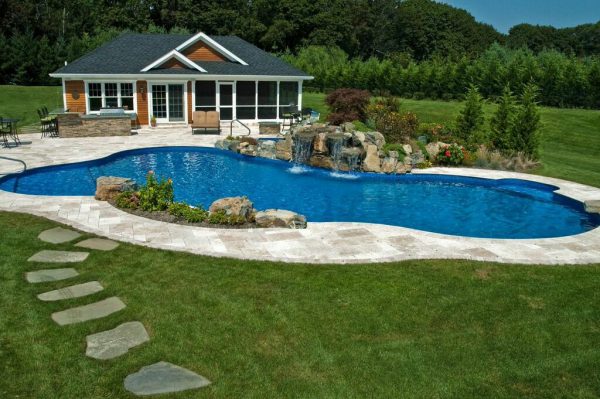
Pool House with Travertine Patio: For the pool house, Deck and Patio consulted with a good friend and architect, James DeLuca. Our collaborative effort inspired a building and extended pool deck that is in keeping with their home’s overall elegance.
About Travertine
Travertine natural stone has been in existence for thousand of years. It comes in many different colors, ranging from reddish orange, beige, to white, and is sometimes mistaken for marble.
Italian Travertine, revered for its hardness and porosity, is what the Coliseum in Rome was constructed of, so the durability of Italian Travertine is not in question, although it can be expensive.
However, Travertine is quarried from around the globe. The three most common locations where Travertine comes from are: Italy, Turkey, and Mexico. Mexico’s Travertine is a much softer and much more porous and does not hold up well in our frost zone.
Turkish Travertine, is very common and, in most instances, is less expensive than the Italian. It does hold up quite well in our Northeast’s freeze/thaw climate.
Be aware, however, that some companies offer very inexpensive Travertine for use outdoors and may seem to be a great deal. However, they may be using stone quarried in, say, China, where the qualities of such stone differ considerably and will not stand up to certain climates. Just because a stone is called “Travertine,” don’t assume it’s all the same. It’s not.
Both projects we’re showcasing today (above and below) were built from Turkish Travertine. The following pool deck used well over 2,500 square feet of Travertine and over 180 linear feet of fullness coping for the pool.
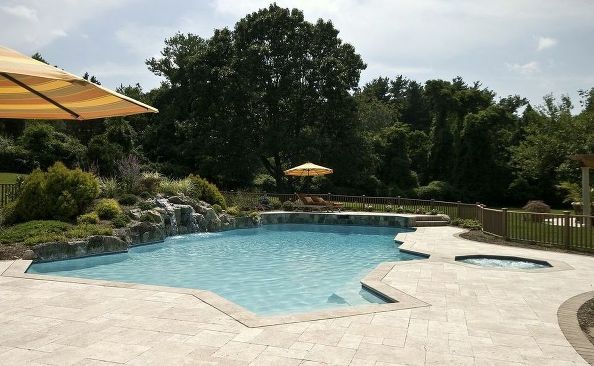
Travertine’s Appeal: The look of Travertine is exquisite. It has a smooth surface with small pores and dimples that give it an “old world finish.”
In our area of the Northeast (Long Island, NY), the summer sun gets intense. However, Travertine does not absorb the heat like brick or bluestone, and is similar to light-colored concrete pavers where heat is not retained in the paver. This makes it ideal as a pool surround, where being barefoot is unavoidable.
The Travertine stone we used for this project enhanced the geometric shape of the pool and it was decided to elevate the diving area for added interest. This raised area offers a quiet escape for relaxing; bright plantings add to the pleasure of it all.
Travertine doesn’t absorb heat like other materials and offers an elegant contrast to robust lawns and plantings.

