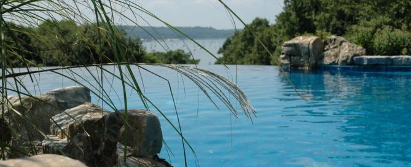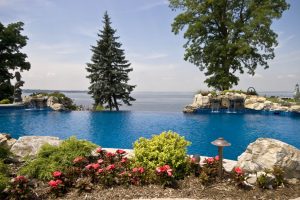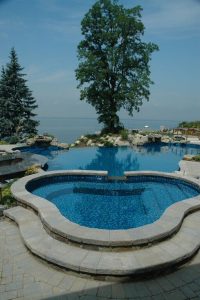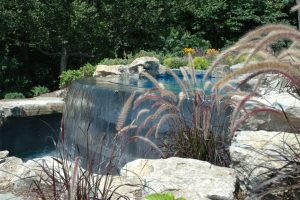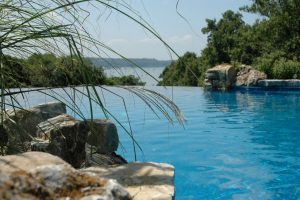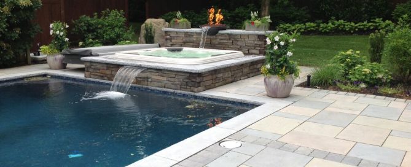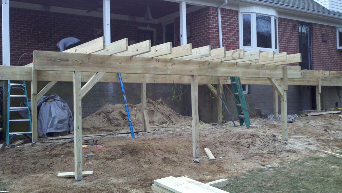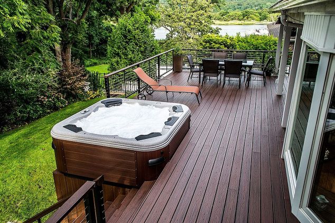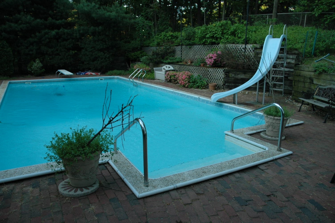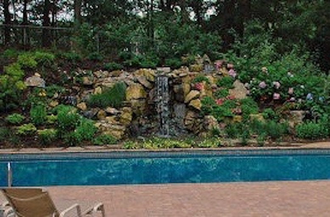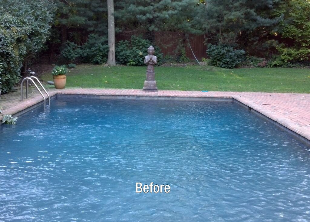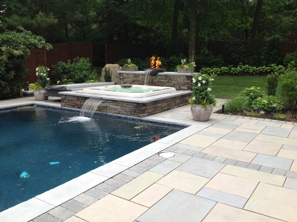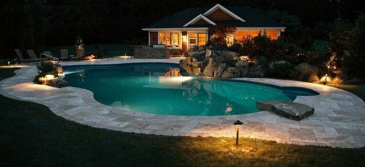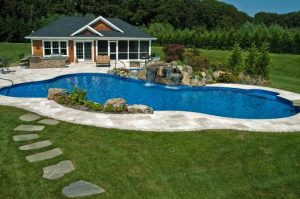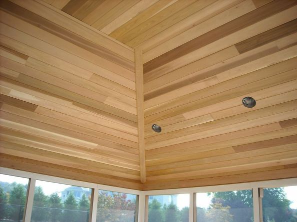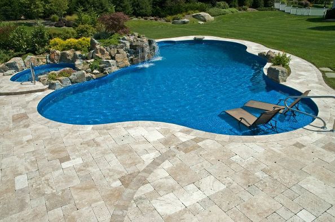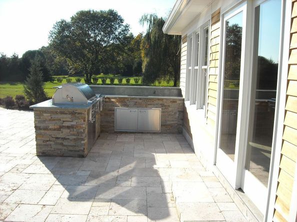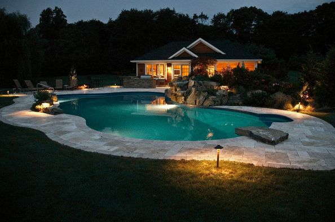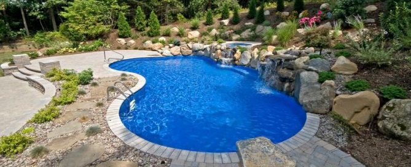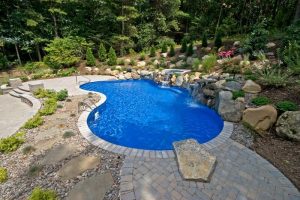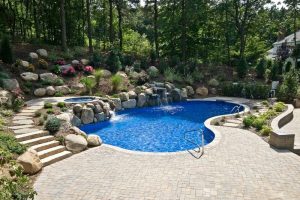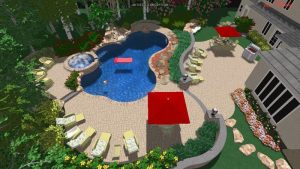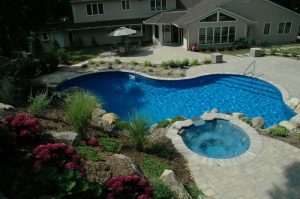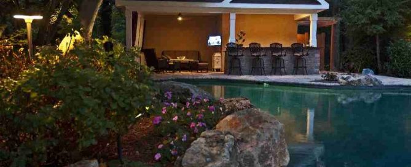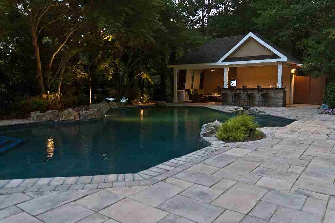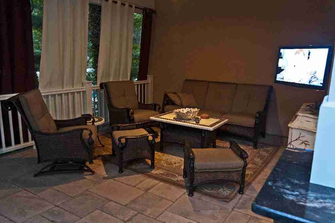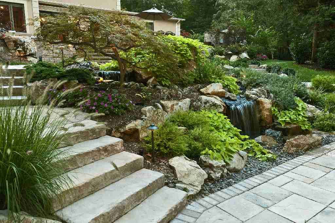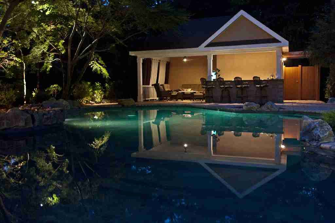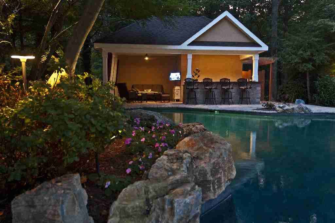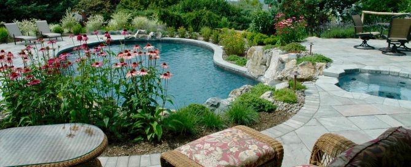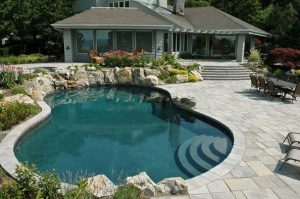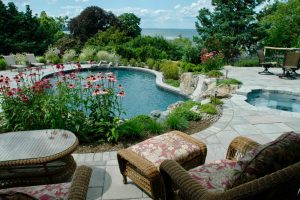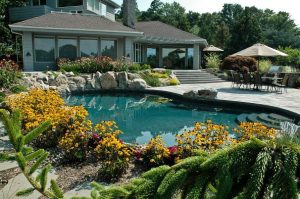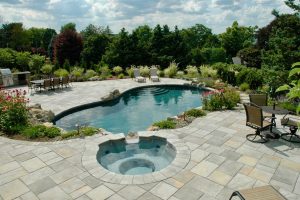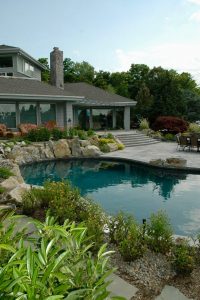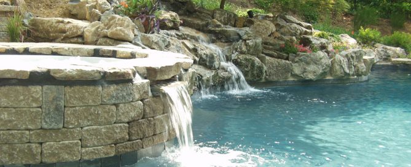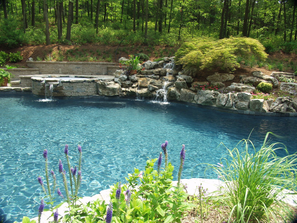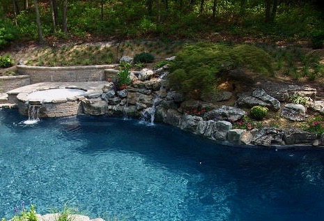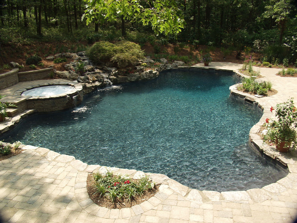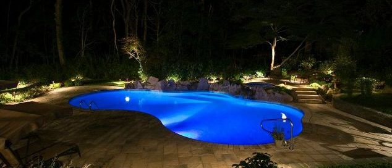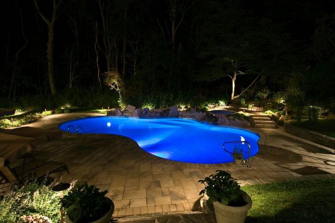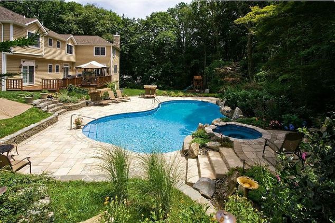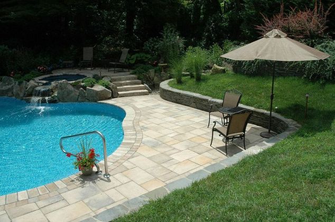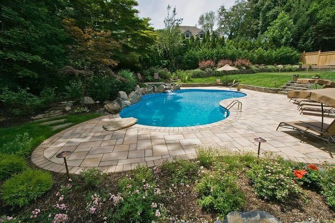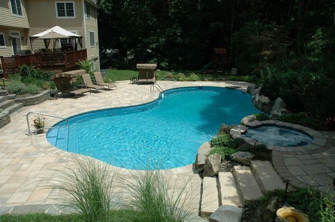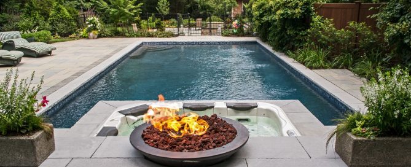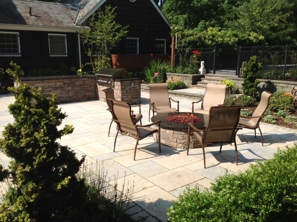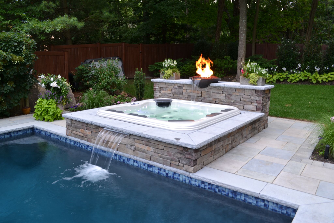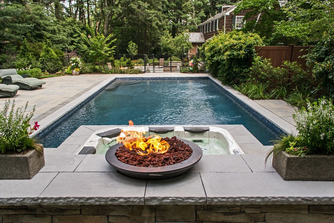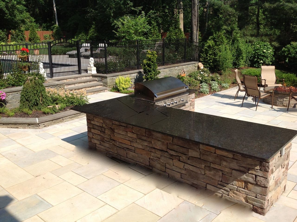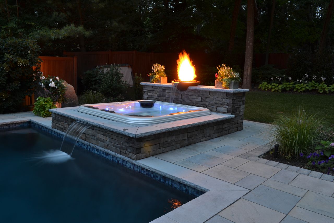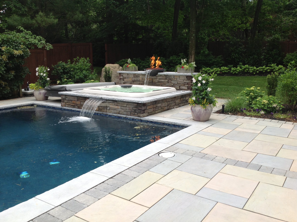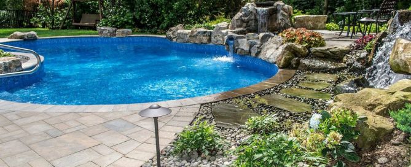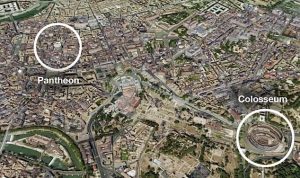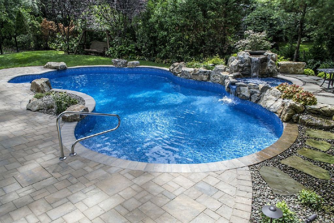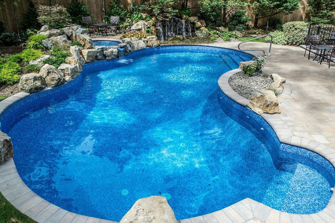The Beauty of an Infinity Pool Is Never Ending
If you are so fortunate as to boast a beautiful property view, it’s not surprising you want to emphasize it. And one very popular way to do that is with an infinity pool — also called a vanishing edge, infinite edge, or negative edge pool.
For the uninitiated, an infinity pool is an optical illusion that suggests pool water is vanishing out of the back edge of the pool, and the beautiful property view appears connected with it.
In the two award-winning projects we’re highlighting today, it is views of Long Island Sound and its bays that are “connected” to the pools. However, it’s important to note that any lovely spot on a property can be the focal point of a vanishing edge.
Zoning laws may present roadblocks to infinity pools. In tother cases, the property itself may present a few challenges. That was the case in this first project where its steep — and dangerous — slope or bluff at its edge was challenging.
Property Challenges
The homeowner for our first project (shown here and above), however, was savvy.
She knew that a vanishing edge pool would actually make the deep slope of her property an advantage and would become the centerpiece of a beautiful resort-style outdoor living area.
So, in addition to the infinity pool, we included a spectacular custom spa.
And we perfectly positioned the spa for the homeowner so she could enjoy the “vanishing edge” view out to Long Island sound from the spa as well as the pool and patio.
How Infinity Pools Operate
As you see from this second project in Cove Neck, Oyster Bay, NY, the water doesn’t actually disappear off the edge of the pool, it is captured and recycled.
The water is actually clinging to a recess in the pool wall which then drops into a catching pool below. And while this sounds simple enough, it requires a good deal of mastery to design it correctly. An undersized catch pool can almost never be corrected.
If the catch pool or basin isn’t large enough there won’t be enough water returning to the main pool and the catch pool will run dry. That can trigger huge water bills because it would have to be constantly refilled to compensate for not having enough room to store water. In addition, during rain falls, the basin could be overwhelmed, leading to it overflowing, or eroding or liquefying the soil behind it.
At the very least, it might cause the pool to shift, rotate or settle and then it’s no longer a vanishing edge, which is why Deck and Patio takes such great care to ensure it is done correctly.
Swimming at the Edge of Your World
Again, for this second project, it was the property’s spectacular views of Oyster Bay on Long Island’s North Shore that drew these Deck and Patio clients to such a pool.
Depending on where you are in this vanishing edge pool determines which extraordinary vista your eyes are drawn to.
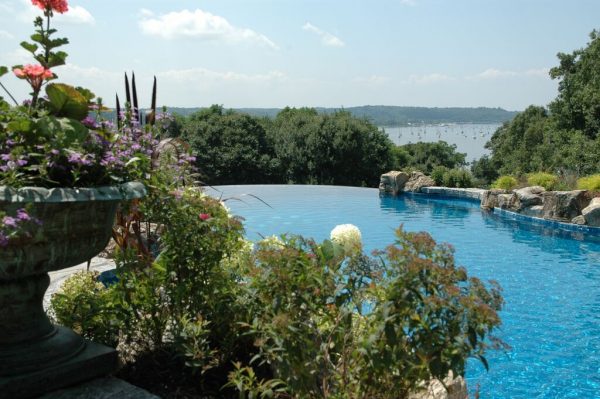
Pool Landscaping (Cove Neck/NY): Landscaping can play a key role in enhancing the experience of an infinity pool and provide other charming “views” while swimming.
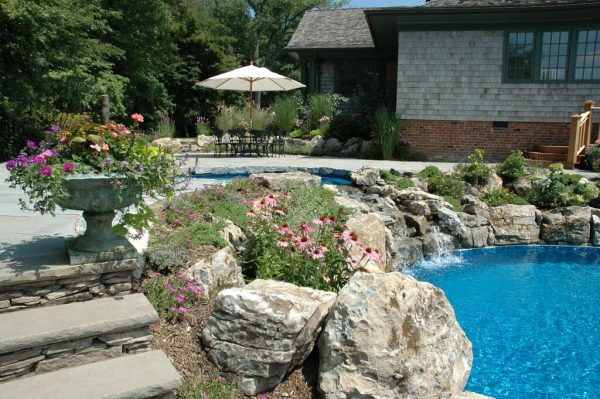
Vanishing Edge Pool (Cove Neck/NY): In both projects highlighted today, in addition to recycled pool water, a custom “spillover” spa was added for additional healthy aeration of the pool water.

