At Deck and Patio, we are passionate about recreating water and nature in the “built” environment. We sees it as an art form; we also understand that it takes a trained eye, many years of field experience, extensive knowledge of hydraulics and plant material, a true passion for nature, and most importantly, an understanding of how to balance the relationship between architecture with its natural surroundings.
Our outdoor living expert says this is especially true when integrating water with the “built” environment, because many site-related factors must be considered: topography, solar exposure, soil conditions, existing trees, property size, active and passive use areas as well as style of architecture. www.deckandpatio.com
In order to preserve as much of the natural surrounding landscape as possible, for this beautiful project showcase, rather than clear-cutting the half-acre property, the residence was designed and built amongst the property’s mature oaks, maples and pines.
In developing our landscaping plans, taking into consideration the size of the property and overall dimensions of the house became an important aspect for Deck and Patio’s design/build team. We also left space for, and access to, where the pool and spa would be constructed the following year. Our plan also ensured that future construction would not disturb anything already in place.
Our design plan left space for, and access to, where the pool and spa would be constructed the following year; we also ensured that anything already in place would not be disturbed during this process.
The client wanted our design/build team to consider visual and audio impact as key elements, taking into account viewing angles from inside the house and when entering the back yard, as well as interaction with the water feature when sitting outside.
Our design/build team took into account the viewing angles from inside the house, when entering the back yard, and interaction with the water feature when sitting outside.
To make this water feature successful, the installation process was very detailed and relied upon our design team’s keen eye for rock placement which includes comprehensive knowledge of its direct correlation with the ‘architectural’ elements of form, texture, shape and height, including the finishing touches that plant material and gravel provide when recreating nature.
Our design team’s keen eye for rock placement includes comprehensive knowledge of its direct correlation with the ‘architectural’ elements of form, texture, shape and height, including the finishing touches that plant material provide when recreating nature.
So as to minimize the impact of this feature against the much needed lawn area for the clients’ active children, we designed the stream and waterfall to transverse the rear property line; we utilized the existing topography to create multiple spills and changes in water direction so it could be easily seen, as well as heard, from the rear patio and from inside the residence.
Low-lying evergreens and groundcover perennials were used in and around the rock outcroppings and stream for color and texture and to soften these large boulders which would otherwise stand out and detract from the overall intent of looking “natural.” Larger flowering plantings were installed behind the water feature to provide accenting and screening as well as to blend with other mature plantings that existed on the site. On lower portions of the slope, the water feature was planted with flowers for cutting and small beds for annuals so the client could interact with the stream garden throughout the season.
Deck and Patio designed the stream and waterfall to transverse the rear property line and utilized the existing topography to create multiple spills and changes to water direction so it could be easily seen, as well as heard, from the rear patio and from inside the residence.
After a year of enjoying their water feature, the clients decided it was time to install the pool and spa and complete the back yard renovation. The swimming pool had similar design constraints being that the depth of the property was minimal at best; it would take up the majority of the left side of the rear yard once installed. The pool was designed with the intent to be “organic” with its natural surroundings. The 24’ x 42’ freeform concrete wall, vinyl lined swimming pool and raised 8’ diameter spa with spillway captured the very essence of the clients desire to have a body of water that would be harmonious with the residence’s existing patio, outdoor kitchen area, waterfall, stream and koi pond.
The pool was nestled into the landscape with careful consideration for existing trees and mature shrub root systems so that minimal impact would occur during excavation and construction.
The spa was built 12” above the pool water line, providing a picturesque spillway intermingling with the surrounding landscape. From certain vantage points you could see the spa itself, but the client wanted the spa to be unique and provide some seclusion from the main patio and other viewing angles. A 2’ high cascading waterfall was incorporated into the spa design which provided not only a gentle massage should you sit under it, but it also added to the overall theme of visual and audio effects of moving water in the rear yard.
The spa was situated not for ease of access from the pool; rather it was so the client could view the koi pond and waterfalls while relaxing in the spa. Since the client did not wish to remove the entire existing brick patio, nor have a walkway around the entire pool, a random bluestone coping was incorporated which brought the lawn area up to the pool. This also aided in creating an “organic” relationship between landscape and hardscape. With minimal space, such inventive ideas must come into play in order to conserve on cost and impact to the surrounding setting.
A 2’ high cascading waterfall was incorporated into the spa design which provided not only a gentle massage should you sit under it, but it also added to the overall theme of visual and audio effects of moving water in the rear yard.
The spa was situated by Deck and Patio’s design/build team so the client could view the koi pond and waterfalls while relaxing in the spa.
The pool and spa is fully automated with state of the art technology salt chlorine generator, mineral purifiers, pumps and filtration system. All of which can be accessed from inside the house, by the spa or by remote. With rising fuel and energy costs, many of the pool functions are energy efficient and can be programmed to perform minimal tasks to keep the pool water clear and circulating and, when needed, the functions of the pool and spa power the waterfalls, spa jets and filtration system.
The pool was also constructed with a moss rock boulder coping which brings the landscape right up to the beam of the pool and created a natural setting. Vibration flowers and fragrance provided by many varieties of perennials, evergreen and deciduous plantings creates successional color throughout the pool season.
In recognition for the design and installation of the pool, spa and water features, this back yard won two prestigious awards from NESPA and APSP in 2007.

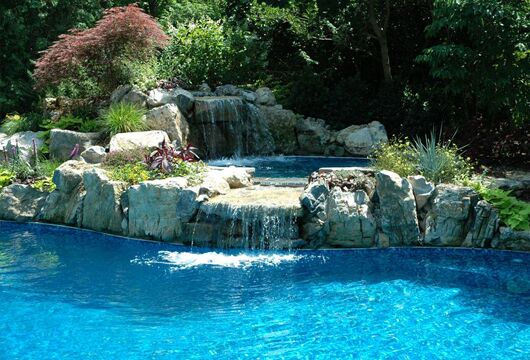
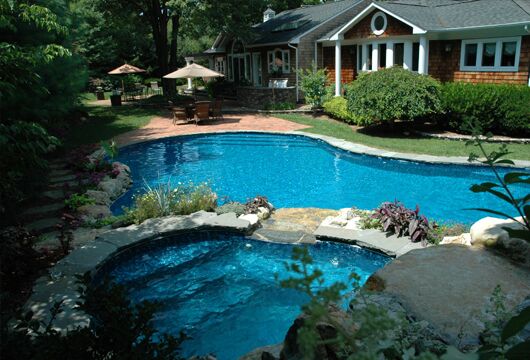
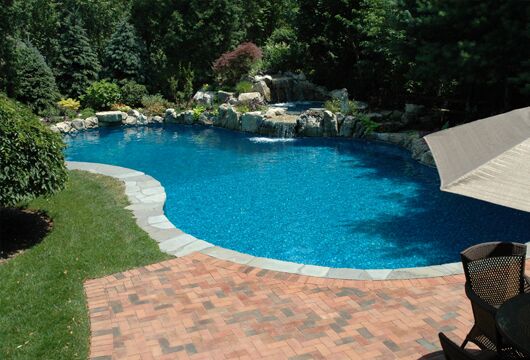
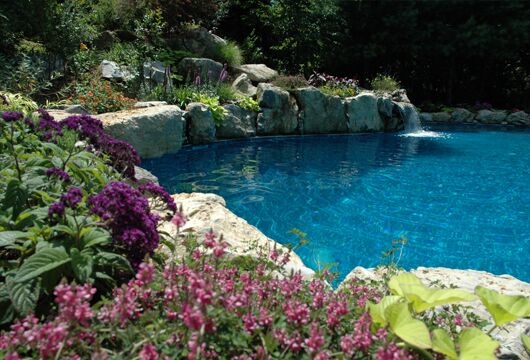
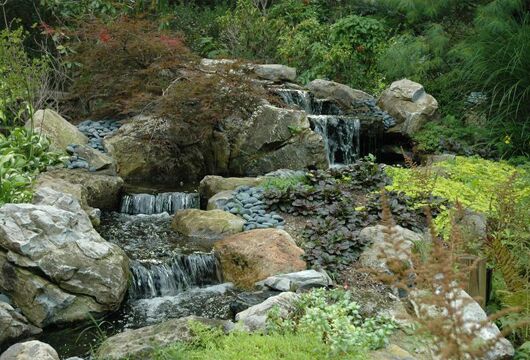
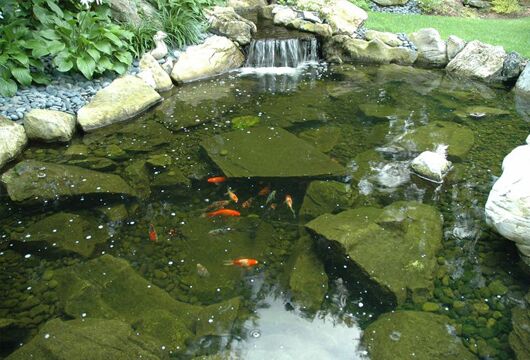
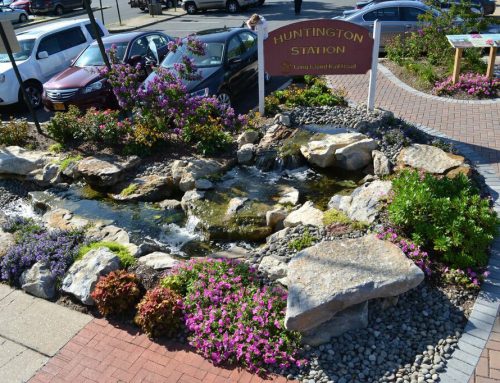
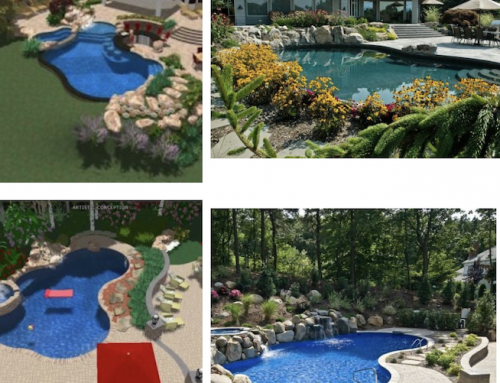
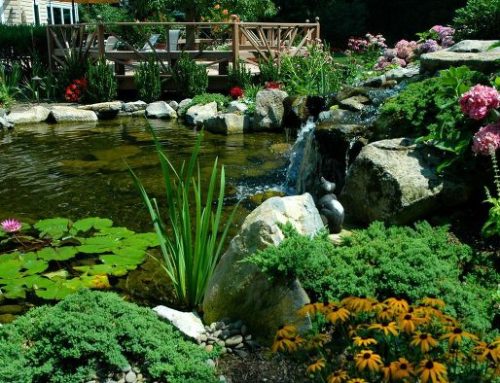


Leave A Comment
You must be logged in to post a comment.