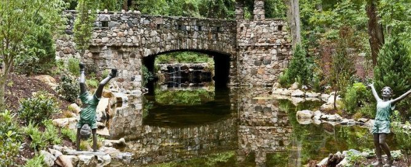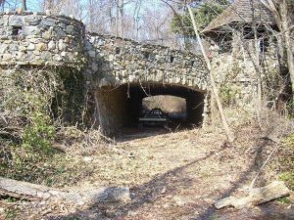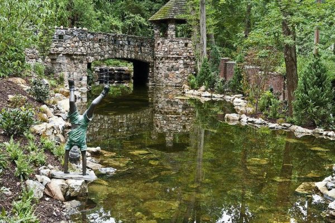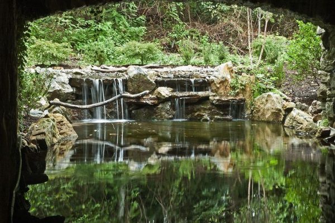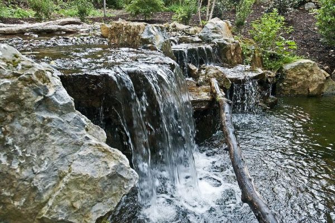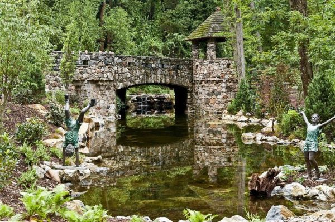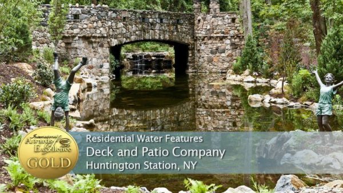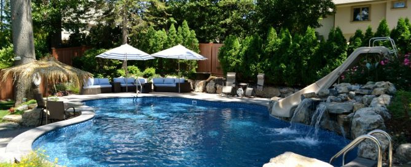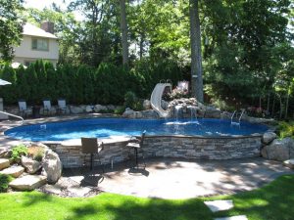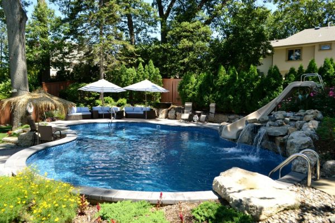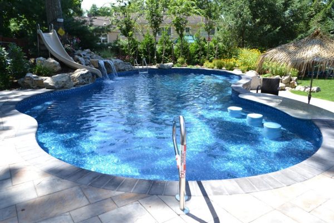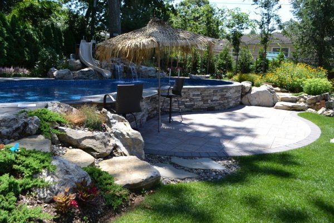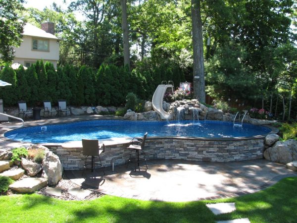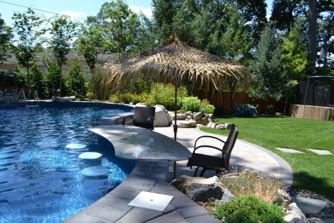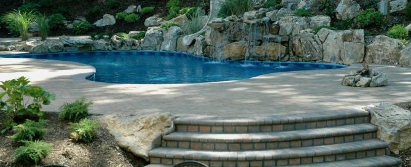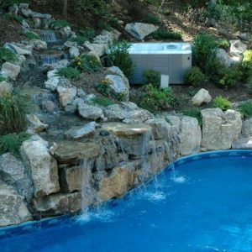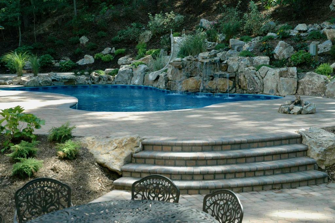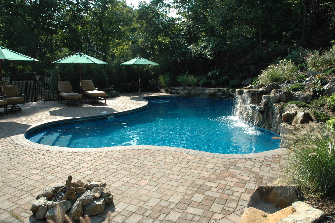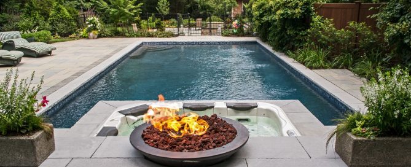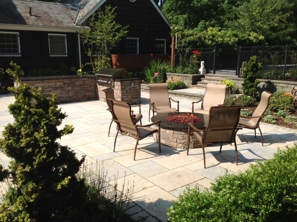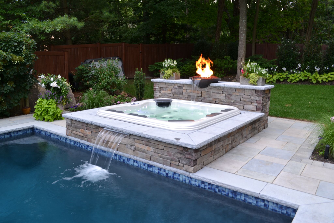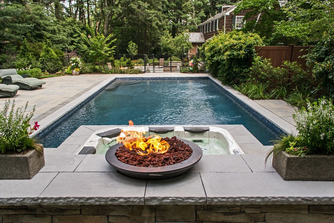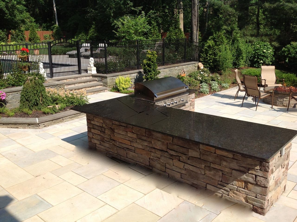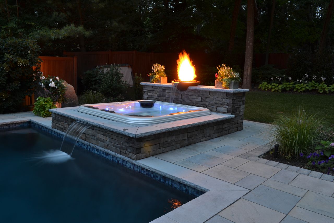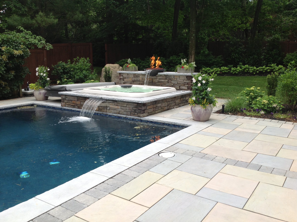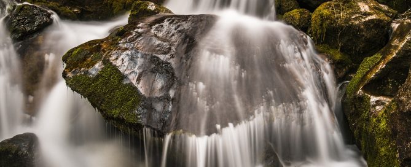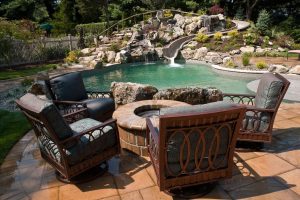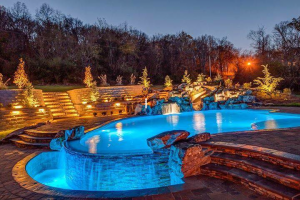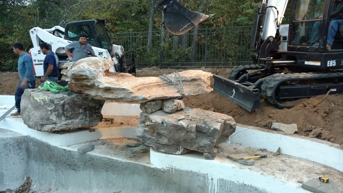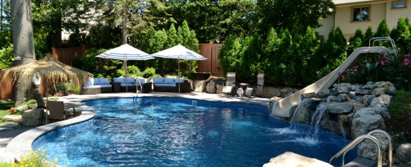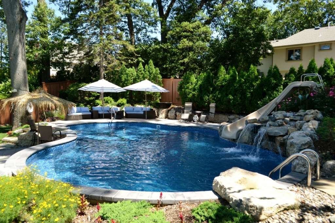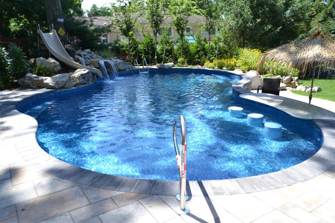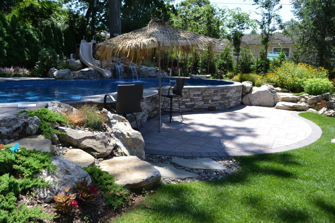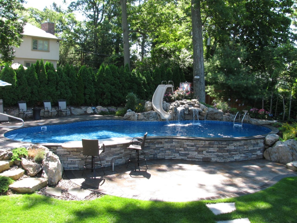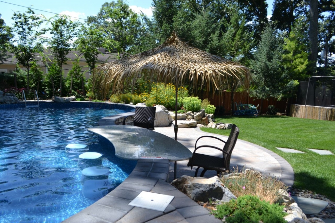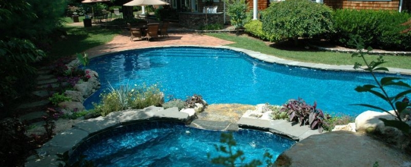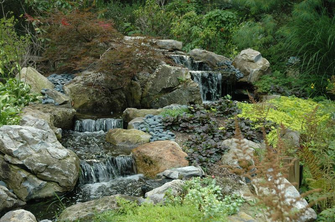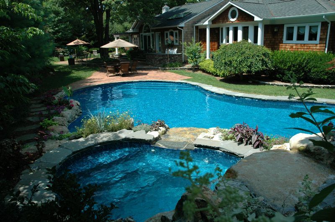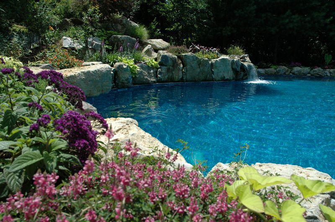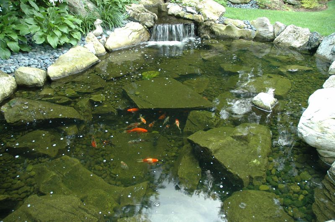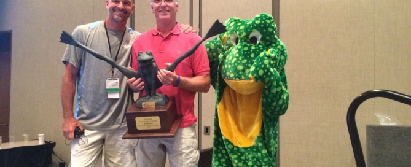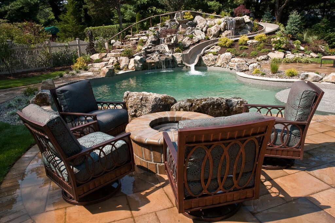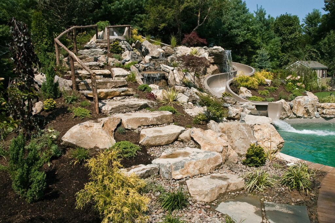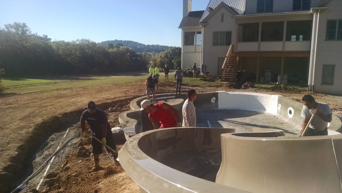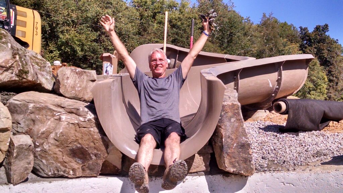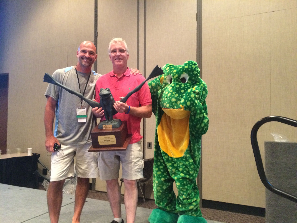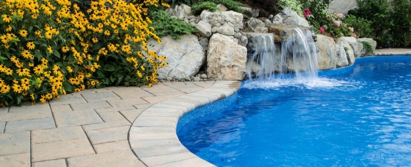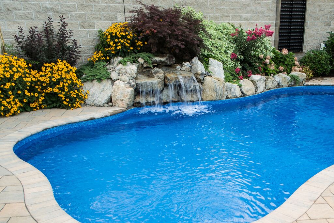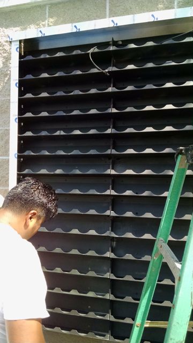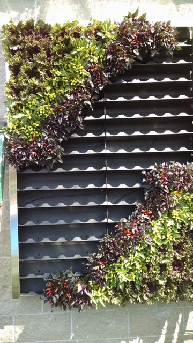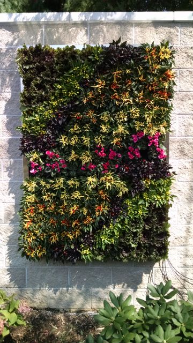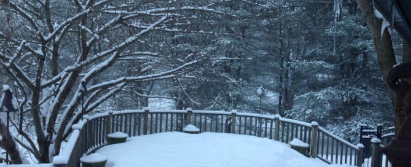Happiness Is Having a Pond To Come Home To
A little while back, we posted on Facebook two ‘before and after’ photos of this special Deck and Patio pond project.
Apparently they were so appealing, even Facebook’s change in algorithms (ahem) couldn’t limit post viewers and responses. Indeed, these pics were so well received, we thought we’d revisit the pond project in today’s blog. Enjoy!
Background
Shortly after the homeowner purchased his property, he contacted us.
An entrance he had to drive over each day, on his way to and from work, had not been kept up for many years.
He asked us to accentuate a beautiful 1880 bridge structure with a man-made reflecting pond.
Pond Project
“I have, as it were, my own sun and moon and stars, and a little world all to myself.”
–Henry David Thoreau, Walden
Our design allowed the pre-existing bridge’s entire stone gazebo to be reflected in the pond water. This water feature is more than 240 feet long and 60 feet wide so it also captures the surrounding landscape. Plus, such a wonderful expanse of water made the perfect habitat for koi.
Deck and Patio’s team ensured the pond design included lots of flowing water, with rock overhangs, and plenty of space for pond fish to hide and thrive. Such a design makes it difficult for natural predators to reach the fish.
Our designers incorporated a 12’ waterfall with a 20,000 gallon-per-hour water flow. This helps keep the pond fresh and aerated with oxygen.
The stone bridge with turret creates a stunning pond reflection in its crystal clear water. The water stays this way because we used a natural ecosystem to keep it clean. There is a large bog filter at the waterfall on one end, with a 3,000 gallon pondless reservoir with two 20,000 GPH pumps feeding the waterfall.
This pond, we’re proud to add, won a God medal award from the Association of Pool and Spa professionals (APSP) for “Residential Water Feature” as part of their “International Awards of Excellence.”

