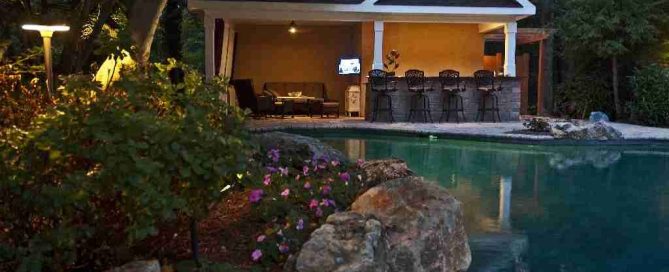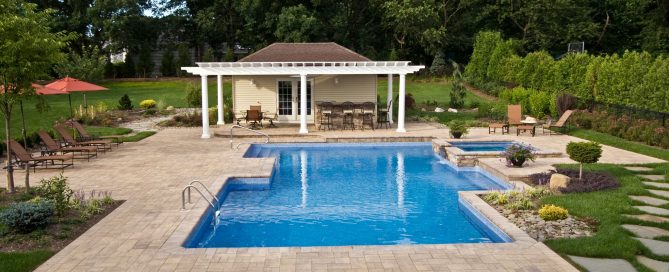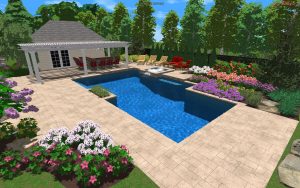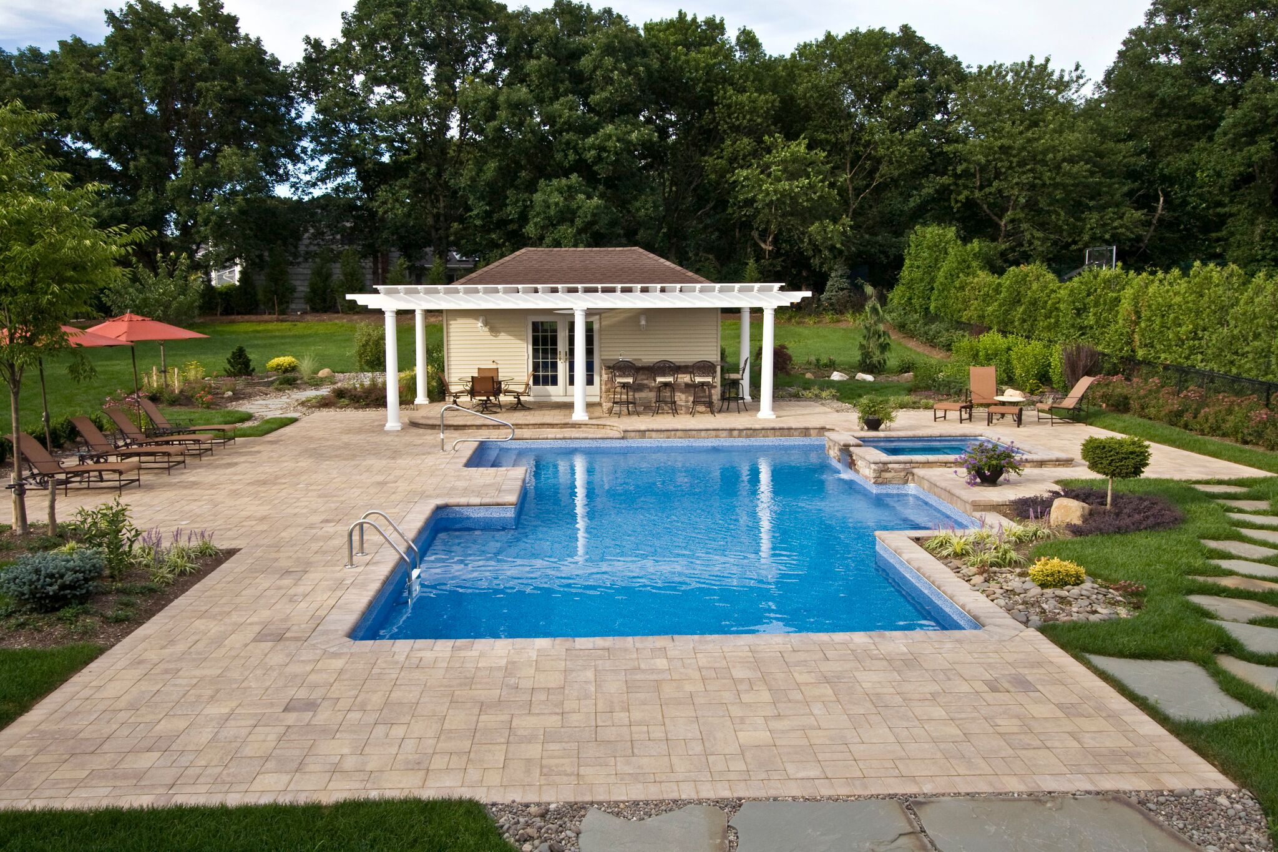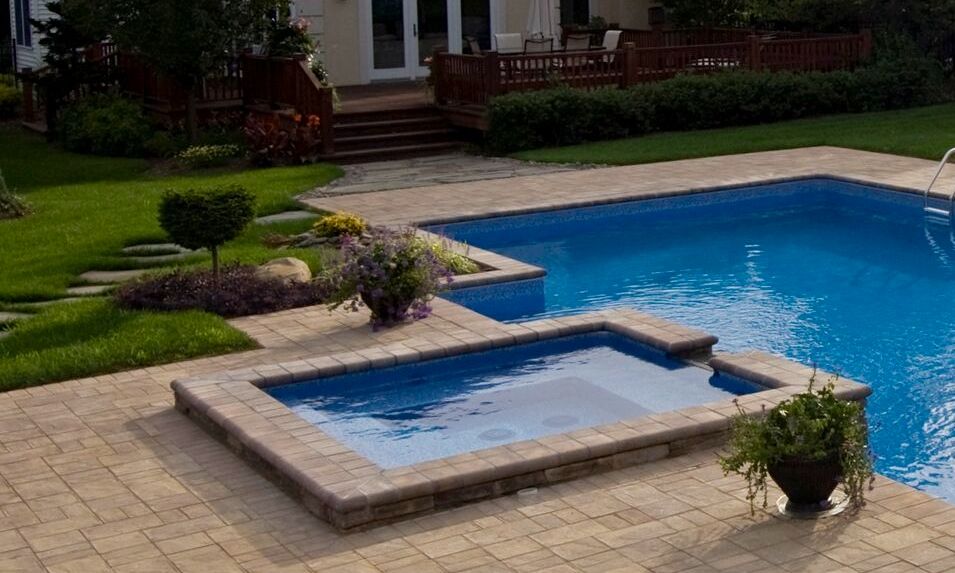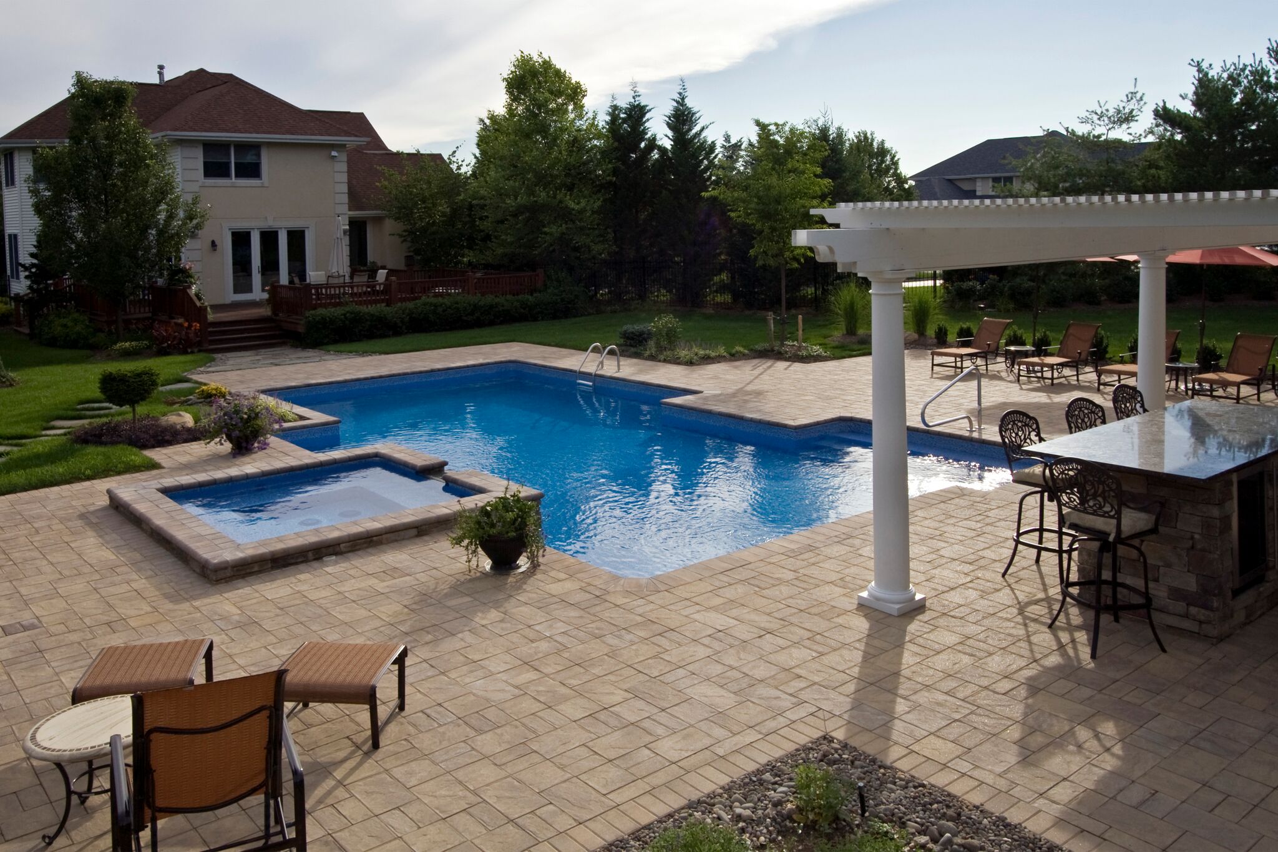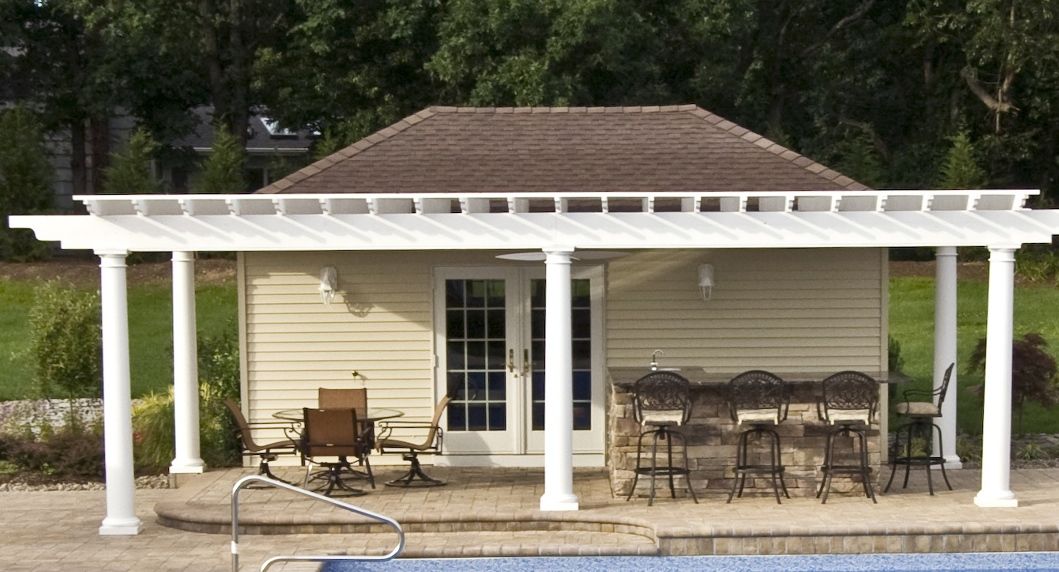Backyard Makeovers: No Need to Break the Bank
Transforming a backyard within clients’ budget
Project Showcase: This family wanted an entirely new makeover for their mid-1980s backyard pool and surroundings. They had big dreams for this upgrade but initial estimates from other companies were way beyond their budget. To their delight, we were able to offer creative ways to give them all they wanted for a price they could live with.
The key element to stay within budget was to keep the existing pool but upgrade it with all new plumbing, main drain, returns and skimmers, new pool equipment, and a new finish on the pool interior.
The addition of accent boulders along the backside of the updated geometric pool contributed to a warm natural pool setting. In addition, because the backyard was very overgrown and the pool couldn’t be seen from the house, the surroundings had become like two separate backyards. That had to be addressed in order to create a unified backyard retreat that was inviting, particularly when entertaining.

To stay within budget, we kept the existing pool but upgraded it with all new plumbing, main drain, returns and skimmers, new pool equipment, and a new finish on the pool interior.
Other than the pool, everything else in the backyard was removed to make room for a new upper patio with a fire pit, hot tub/spa, barbecue, outdoor kitchen and dining area, as well as a new lower patio with custom cabana-pavilion. Connecting it all would be a spectacular multi-faceted backyard water feature.
The homeowners were also delighted that during the construction process we retained and transplanted most of their property’s original mature growth trees. They now have a beautiful pool and wonderful places to entertain, like the cabana, that are set in lush surroundings.
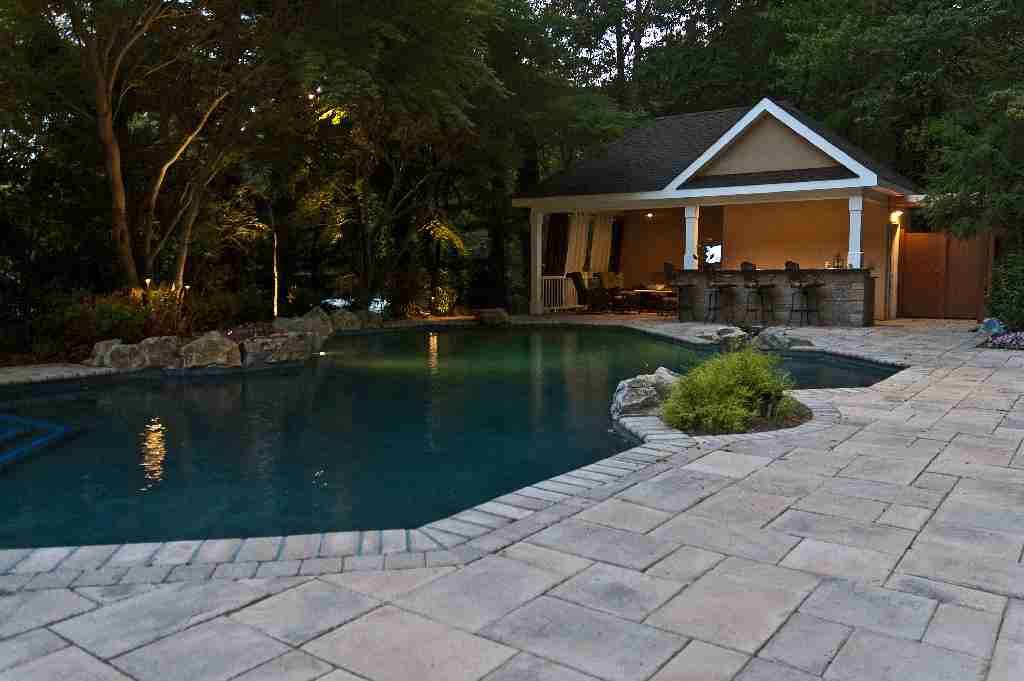
Our outdoor living expert retained and transplanted most of property’s original mature growth trees to create a lush setting for pool and cabana area. Resort-style mood of backyard retreat is at its romantic best at sunset.
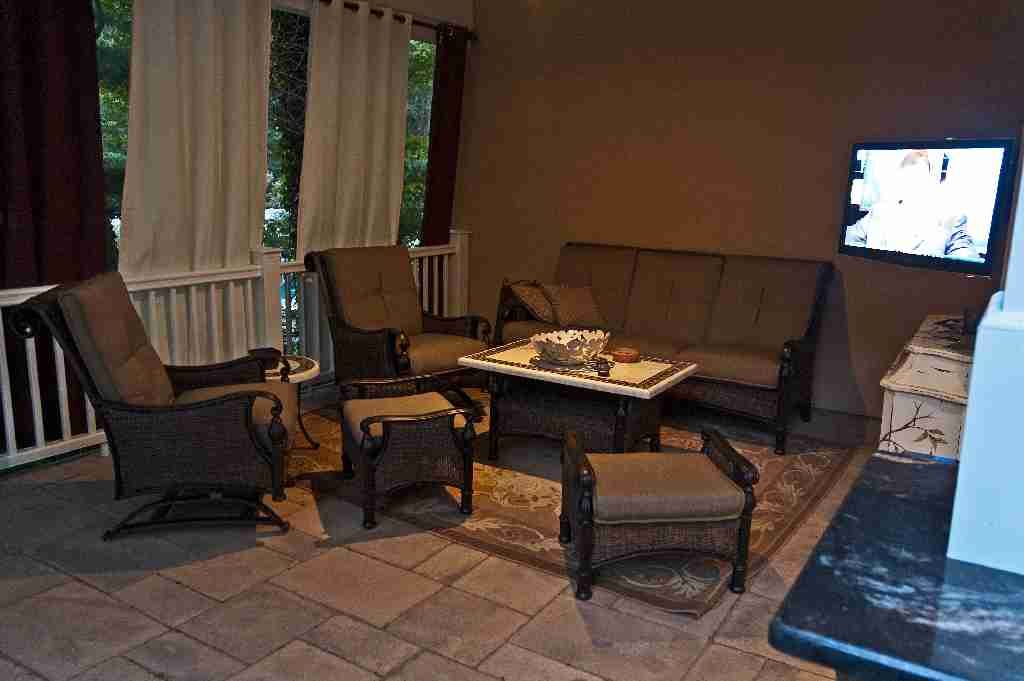
Pavilion floor was created by our outdoor living expert as an extension of pool area’s patio pavers, creating one continuous surface.
Tying the whole project together is the backyard’s spectacular water feature which creates a natural look, in an eco-friendly way, while turning needed retaining areas into exquisite settings.
The original property’s sloping backyard needed retaining in several areas. Our team did something called “cut and fill.” This process cut into the hill and used the cut out fill in lower areas to create the level space needed for entertaining.
Fill was also needed around the backside of the pool because of the grade. However, you can’t take loose soil and put it behind a pool. It has to be compacted properly so things don’t shift and move.
At Deck and Patio, we have a terrific way of cutting costs and increasing the aesthetic value by using large moss rock boulders instead of expensive and unattractive retaining walls.
In this case, we integrated these boulders into the staircases that surround the water feature. A machine puts them in rather than needing a skilled mason. And it creates a very natural look. In addition to retaining the grade level of the sloping property, these natural moss rock boulders create the ideal surroundings for streams and waterfalls.
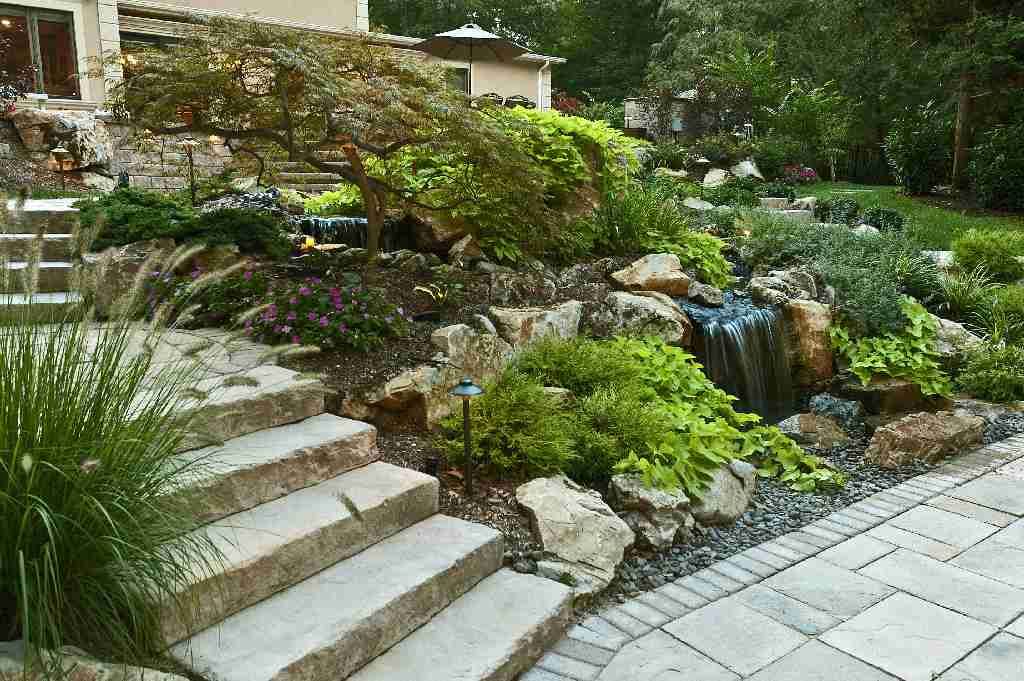
We have a terrific way of cutting costs and increasing the aesthetic value of graded property by using large moss rock boulders instead of expensive and unattractive retaining walls.
Indeed, it is this backyard makeover’s water feature, with multiple falls and streams, that is the heart of the transformation. The waterfall offers 360-degree viewing in the backyard, say the homeowners. They love the soothing sounds of all the water areas.
We installed one side of a waterfall to spill toward the house, just outside their backdoor. It can be enjoyed even during the months when the pool is closed down. From there, this upper-level waterfall gets split into two streams that flow downward along the property grade, into two separate waterfalls that can be enjoyed from the swimming pool area.
Collecting the water at the lower level is a pondless reservoir designed to seemingly disappear into the gravel instead of being collected. The reservoir acts as a ‘green’ maintenance-free source for the water feature that can run from March through December, 24-7. City water is not used. The water is harvested from rainfall on the roof of the house and gravity alone collects it into pipes.
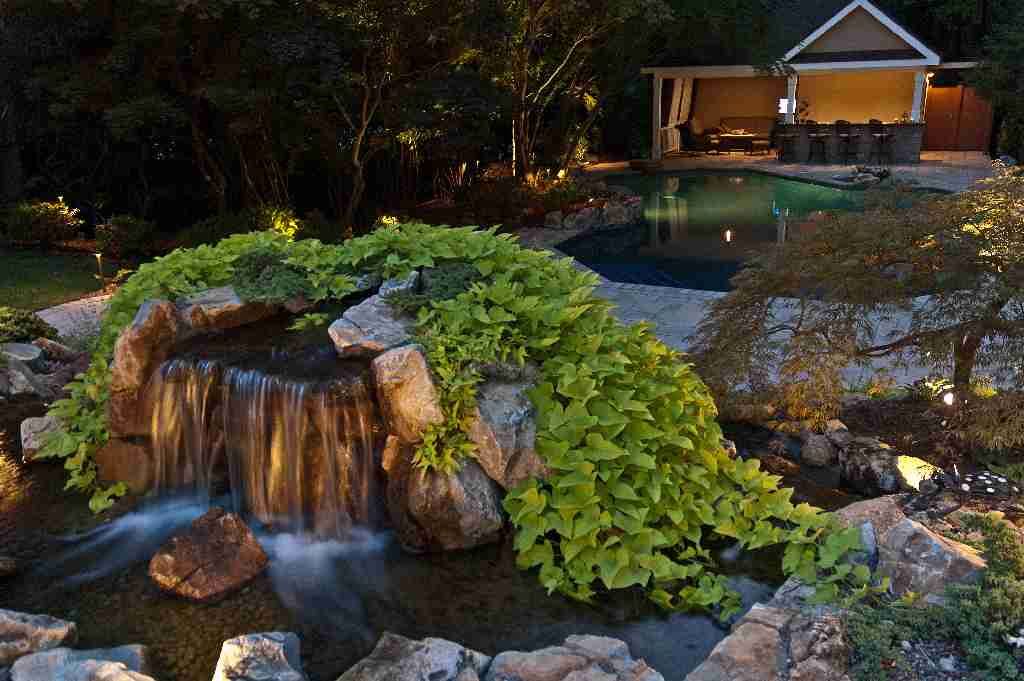
Deck and Patio created the upper-patio source-waterfall to spill away from pool so it can be enjoyed from the house and upper patio including during the months when the pool area is closed down.
For the new custom pavilion-pool house, the homeowners wanted it to be a gathering area around the pool that was protected and private. The finished pool-pavilion includes a shower, and a sitting area where they can watch television or entertain.
Half of the pavilion’s space is for seating and there is an outdoor flat-screen television with a ceiling fan overhead. There is also a two-level bar — one level for sitting at the bar and another set at counter height for cooking and bar-tending.
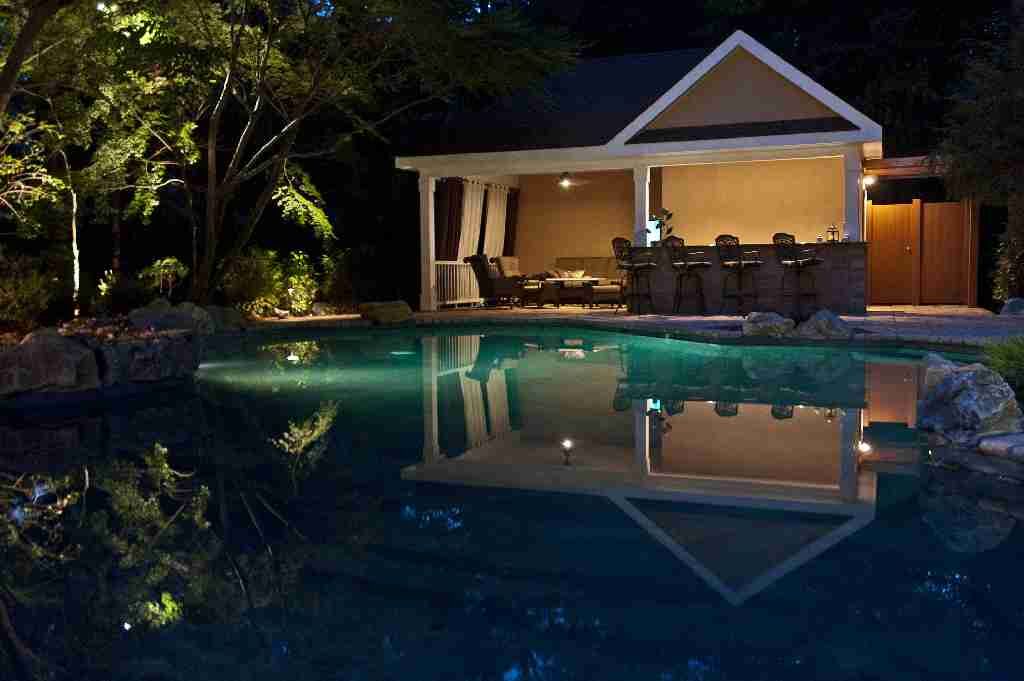
The finished pool-pavilion includes a shower, and a sitting area with an outdoor flat-screen television where they can watch television or entertain; a ceiling fan is overhead.
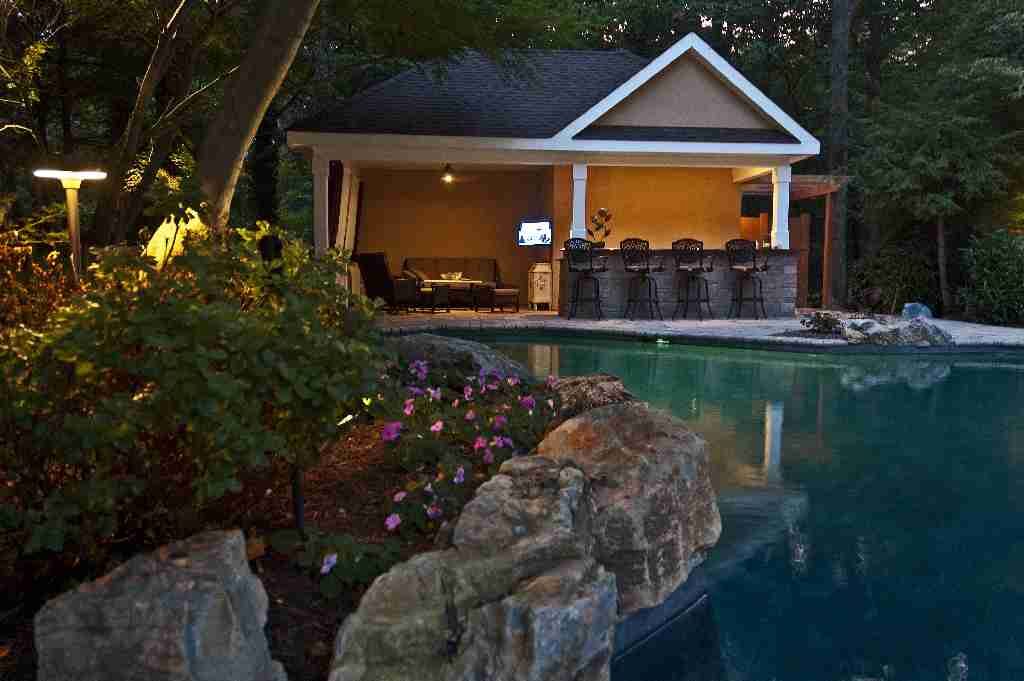
Bright delicate impatiens, moss rock boulders and large mature trees beautifully naturalize original geometric pool area.

