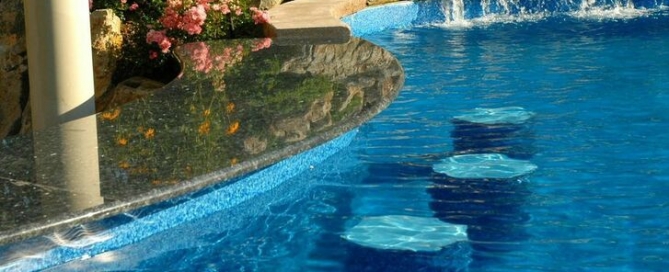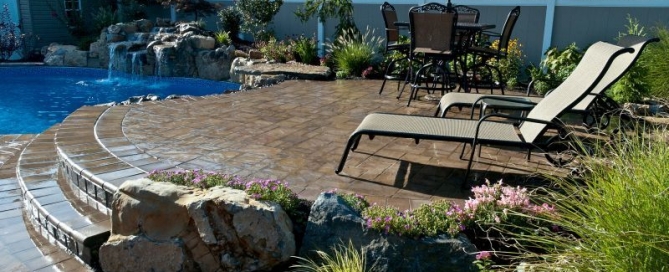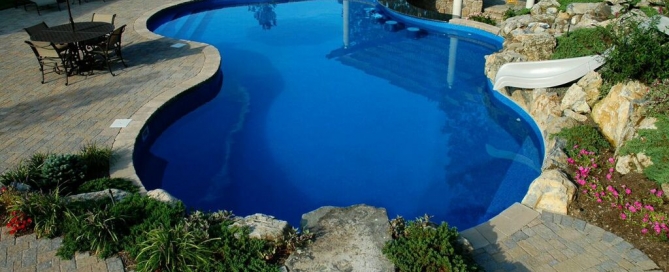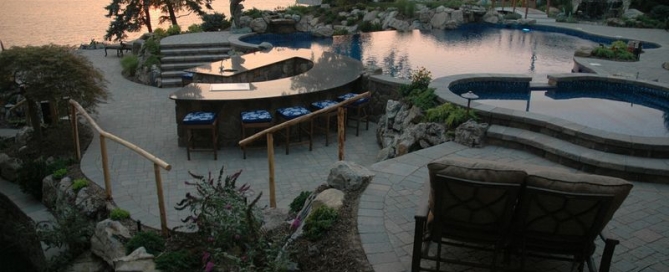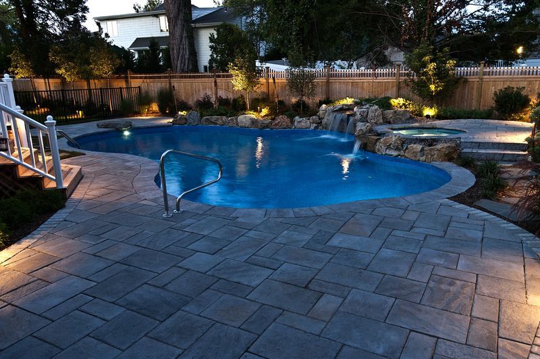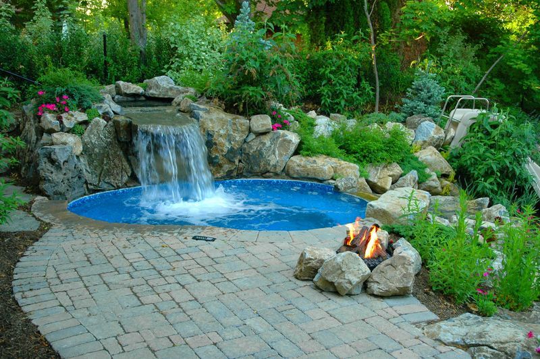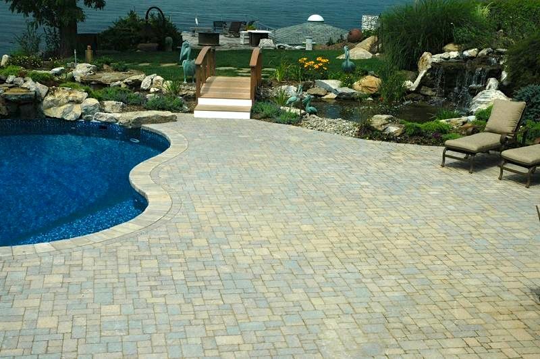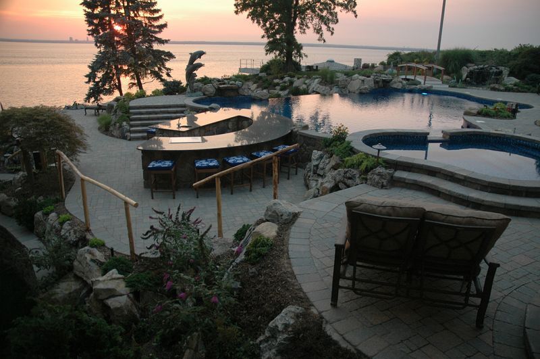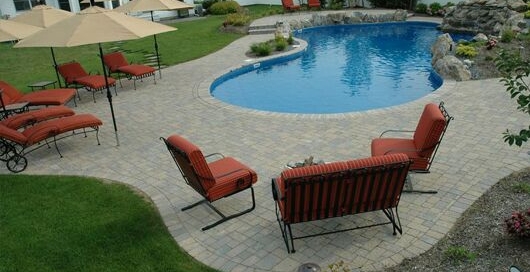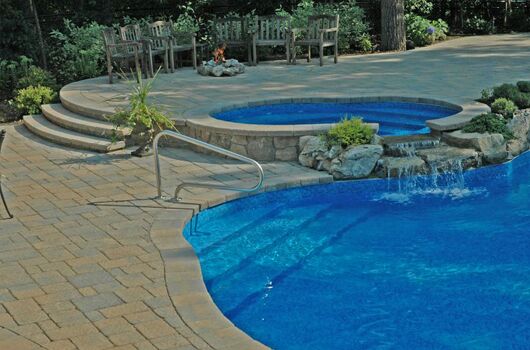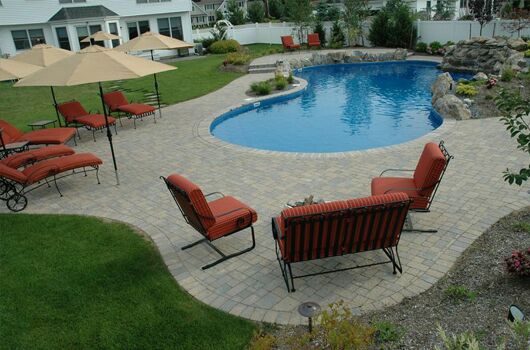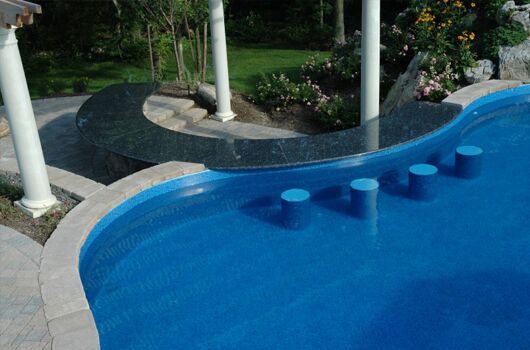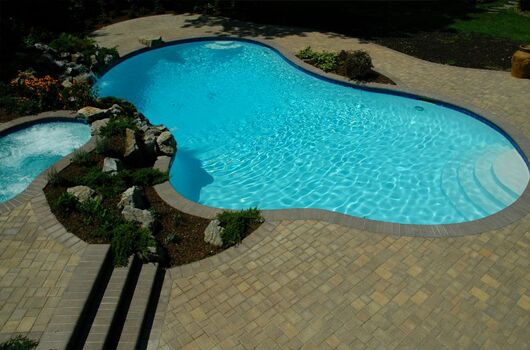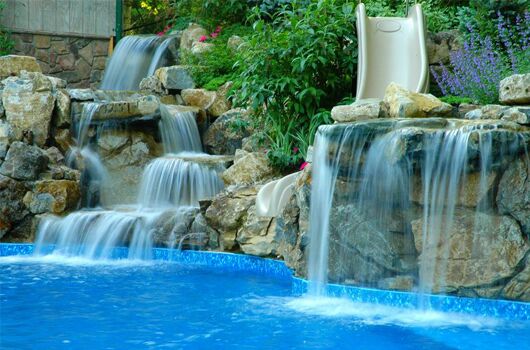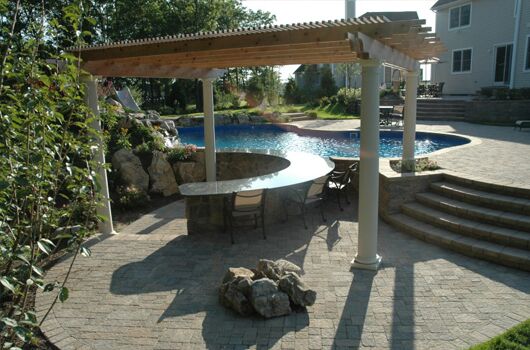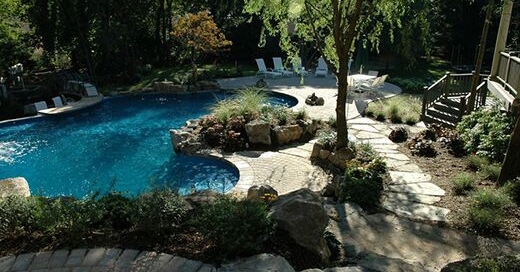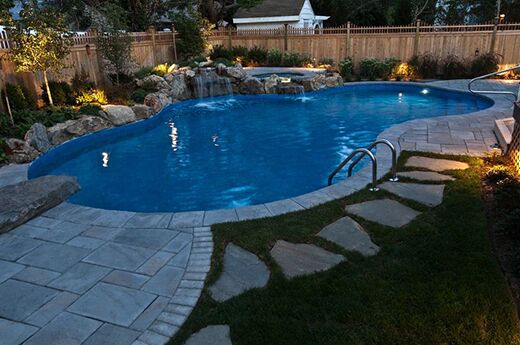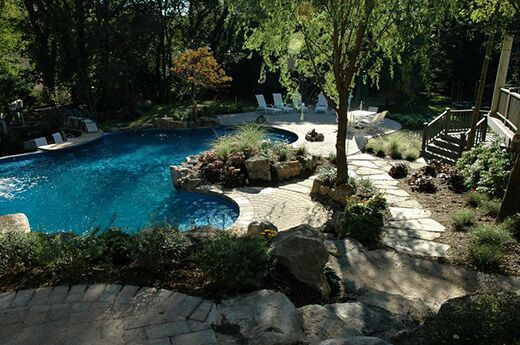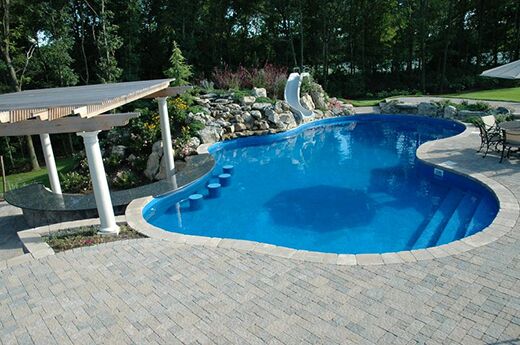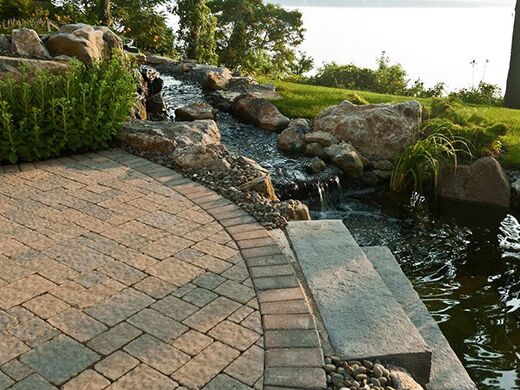Award-Winning Project Showcase: Turning Challenges Into Benefits
When creating this beautiful backyard retreat, the first challenge facing Deck and Patio Company’s Outdoor Living Expert, Bill Renter, was meeting the expectations of both the husband and wife: he wanted a place to take full advantage of the sun; she wanted a cool place to relax with friends.
The solution was (1) to position the pool in the sun, in order to gain the most sun exposure during the day and, (2) for congregating in comfort, create a shady pergola, over a granite swim-up/walk-up bar and patio.
The second challenge was ensuring the plan would fit in the 12-foot elevation change from the rear of the home to the back of the property. To alleviate this problem, we built a multi-tiered Techo-Bloc system of patios, including a raised patio, with a wide, wrap-around stair, leading to the pool, lower patio, and a sunken swim-up-bar patio.
We did all this without using rails and fences, which would obstruct views of the natural stone waterfall and vibrant landscaping. By designing wide stairs, multi-level stone walls and generous planting beds, we were able to create a colorful buffer between the upper and lower levels.
Both husband and wife were delighted with the design, and the property’s most difficult challenge — its rising elevation — was turned into a benefit.
This project won several awards, including the prestigious Gold prize from the National Spa and Pool Institute (NSPI).

