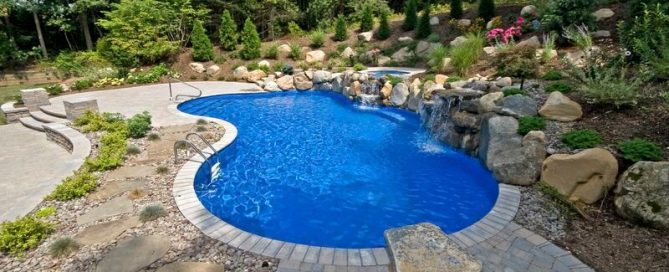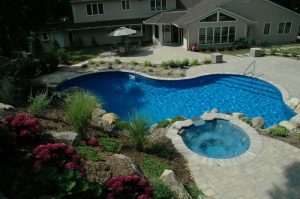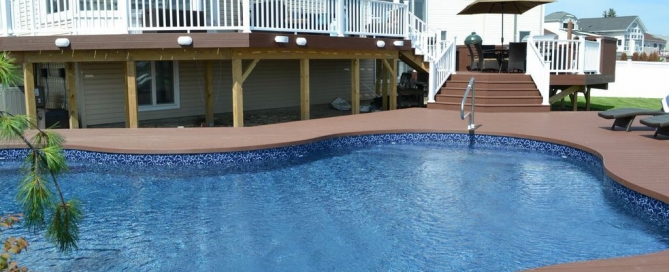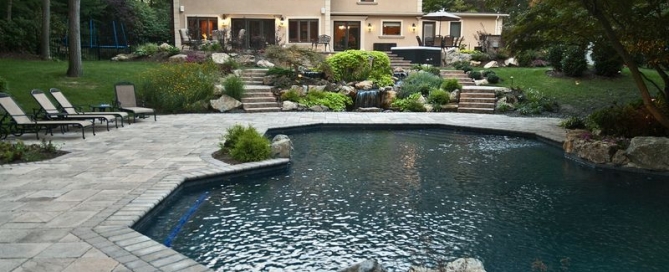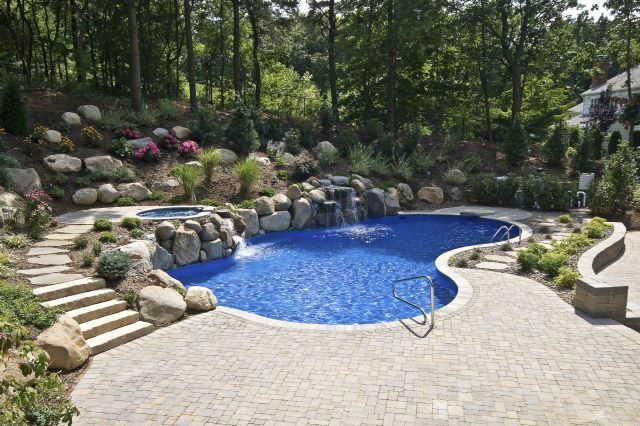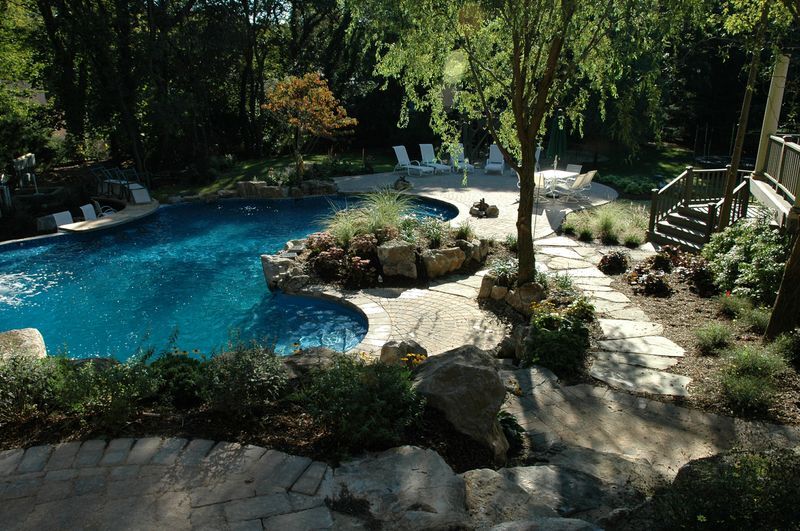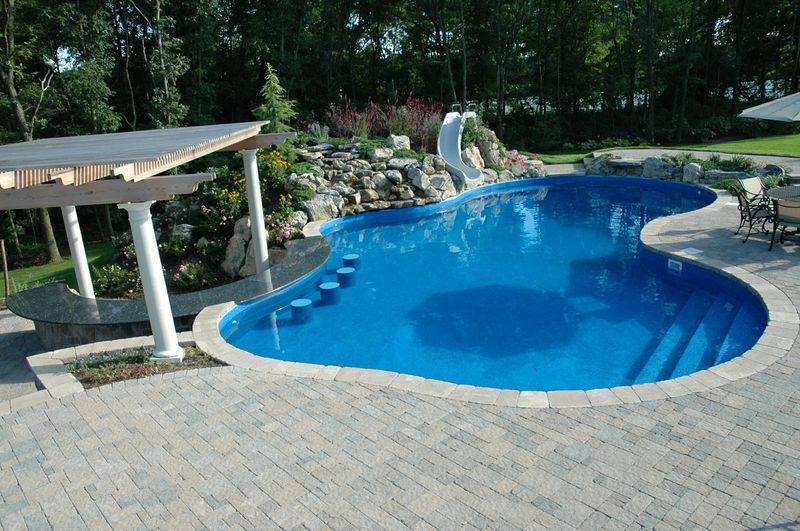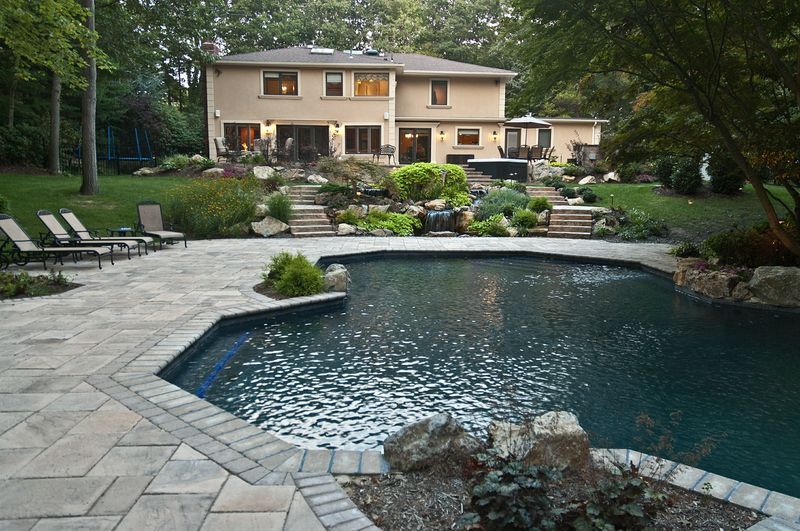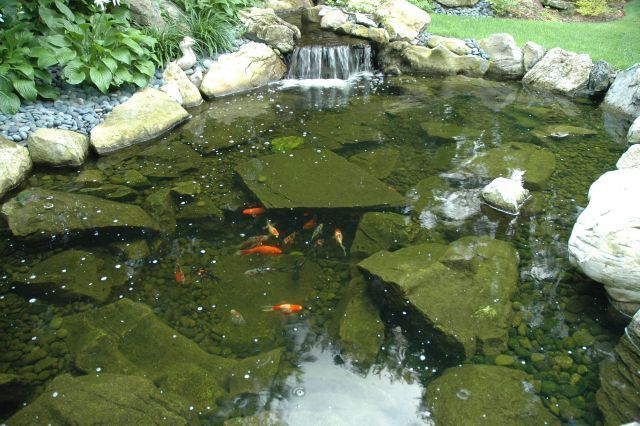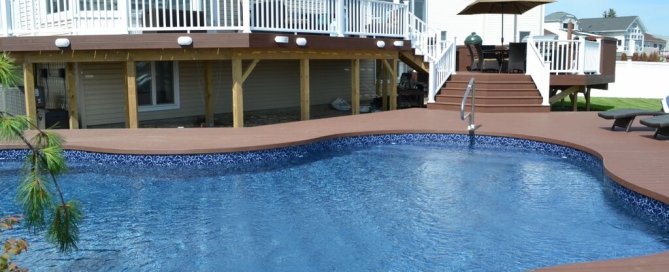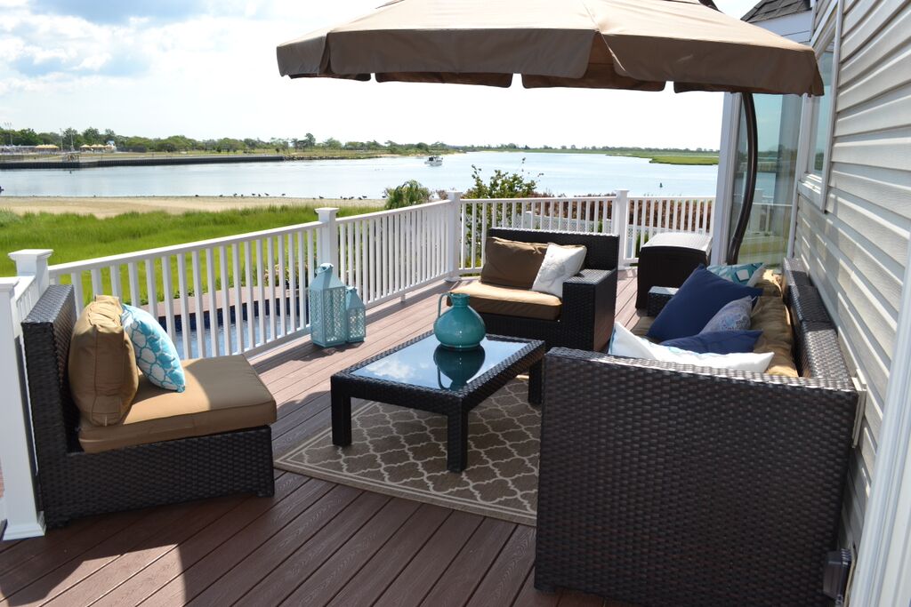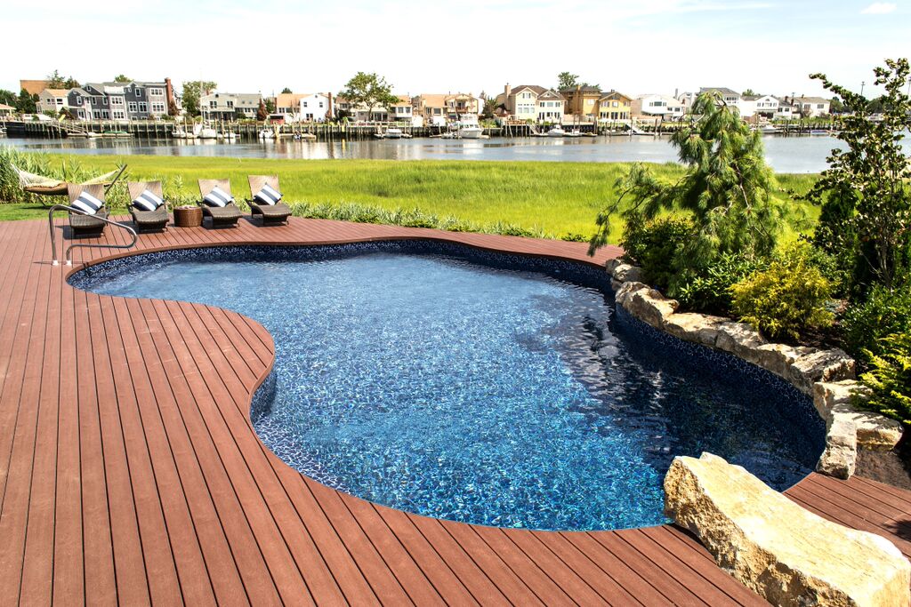Creative Solutions: Designing Pool Wall As Part of Retaining Wall System
Sometimes when designing/building an outdoor retreat, it is essential to preserve the natural environment. However, when site constraints or landform challenges limit what can or cannot be done, this often causes Deck and Patio to be more creative.
For example, unattractive retaining wall systems — often required on Long Island’s rocky sloping properties — are not normally hidden by a body of water such a pool. But, for this award-winning outdoor retreat, that’s just what we did.
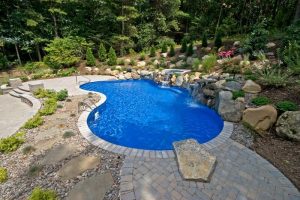 “We conceived the freeform concrete wall of a vinyl-lined pool positioned into the hillside,” says Dave Stockwell, owner of Deck and Patio.
“We conceived the freeform concrete wall of a vinyl-lined pool positioned into the hillside,” says Dave Stockwell, owner of Deck and Patio.
“This way, the pool wall became part of a retaining wall system.”
Deck and Patio designed a curved-steel, reinforced-concrete wall with the strength to withstand the pressure exerted by the slope — and the sheer weight of 20 tons of boulders sitting on the pool beam itself.
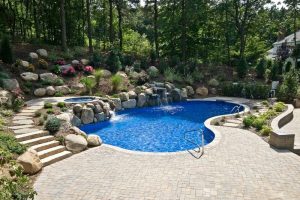 In addition, a stone wall was located at the main patio to not only serve as an aesthetic feature to hide the grade changes to the pool area, but to become a seat wall.
In addition, a stone wall was located at the main patio to not only serve as an aesthetic feature to hide the grade changes to the pool area, but to become a seat wall.
Long Island boulders were used throughout the landscape to support the remaining surrounding grades as well as to give visual impact.
In order to incorporate a client’s wish list into a design, every project — from inception to completion — requires a hands-on approach to better understand a site’s characteristics, architecture, building codes and its impact to the surrounding environment.
That said, many homeowners cannot visualize from a blueprint how such extreme makeovers will look completed. As an aid, our team utilizes design technology to provide clients with a computerized 3-D animation of their project.
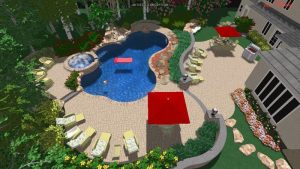 This presentation format means clients do not have to guess what the project will look like such as the case for this project. Such presentations also allow construction crews to have a better understanding of what exactly is being constructed.
This presentation format means clients do not have to guess what the project will look like such as the case for this project. Such presentations also allow construction crews to have a better understanding of what exactly is being constructed.
To design and build a 22’ x 42’ freeform pool and raised spa, with waterfalls nestled into a 20 foot hillside — and incorporate multiple patios at different elevations with landscaping — requires more than just lines on paper if a job is to be successful.
 This property’s undulating hillside enabled Deck & Patio to create an “amphitheater-like” environment with two spectacular water features:
This property’s undulating hillside enabled Deck & Patio to create an “amphitheater-like” environment with two spectacular water features:
–a 6-foot-high waterfall into the pool, –and a 4-foot-high cascading waterfall from the spa into the pool.
These large water features not only present a visual impact from every viewing angle, but the enhanced sound effect of the cascading waters minimizes the noise pollution coming from a nearby heavily trafficked road.
A unique combination of tumbled pavers, Techo-Bloc Quarry Stone walls, natural rock steps, Long Island boulders and retaining wall systems helped create a supple transition from the house and pool and spa patios by capturing the similarities in the earth tones throughout.
For the landscaping, we applied our extensive knowledge of how plants will grow, sequentially bloom, and react to soil conditions, solar exposure, irrigation, etc. With so much rock and pavers built into the design, we understood it was imperative to soften the impact of these massive structures by scalloping the plants into the hillside with a wide variety of colorful perennial, deciduous and evergreen plant material for a year-round impact.
Landscaping Also Key
The landscaping is also very important, because once the pool is closed for the season, it’s nice to see an impact during the winter months as well. But, in the end, all the amenities of this backyard refuge (automated pool, spillover raised spa, waterfalls, natural retaining walls, seating walls, raised patios) hinge on a creative design that made use of the pool in a surprising way: as part of a needed retaining wall.
Awards
Forgive us if we brag, but this pool and spa won two NESPA (Northeast Spa and Pool Assoc.) awards:
- Silver Medal, Second Place, and an Outstanding Achievement in Design and Building award.
And in addition it won:
- LIPSA- Long Island Pool and Spa Association Inc. – Silver Award, Second Place.

