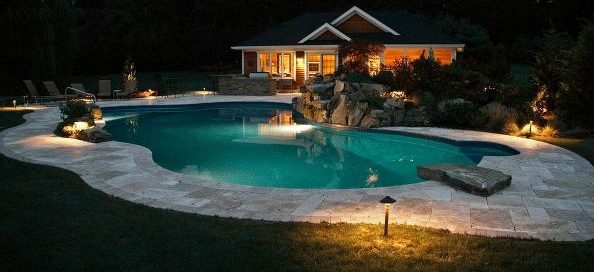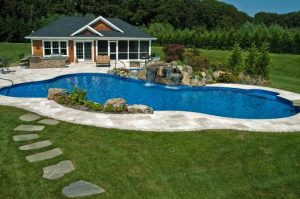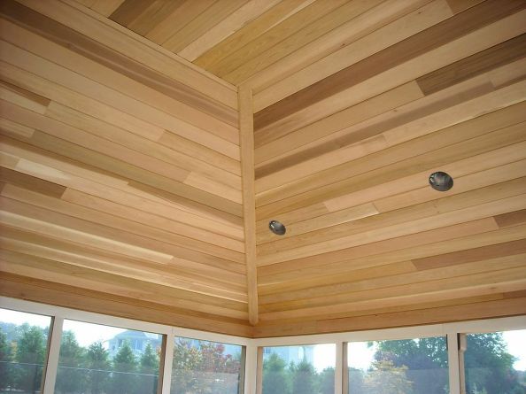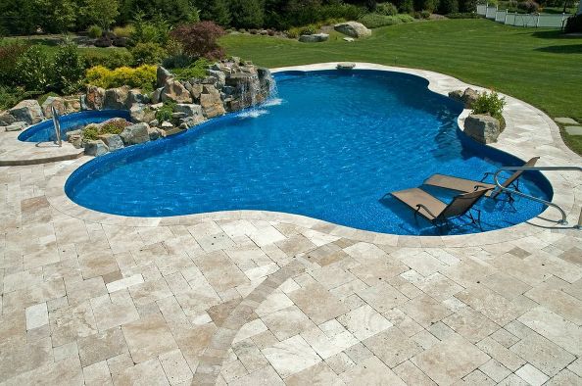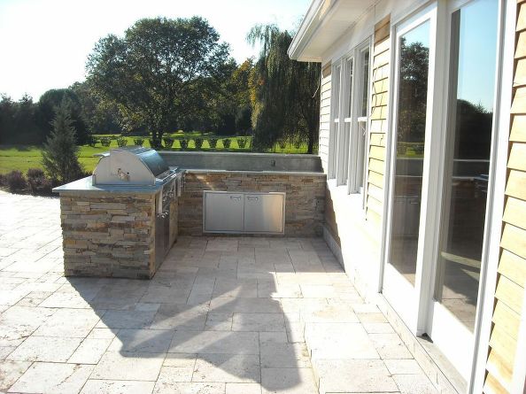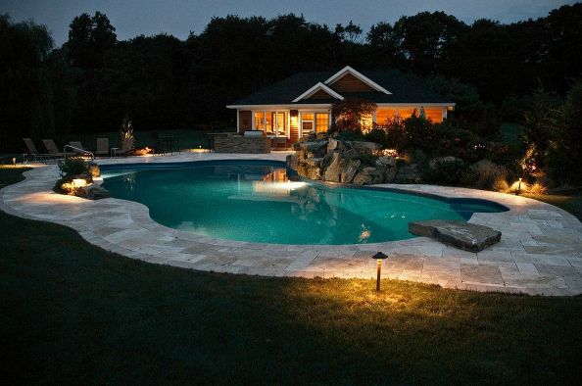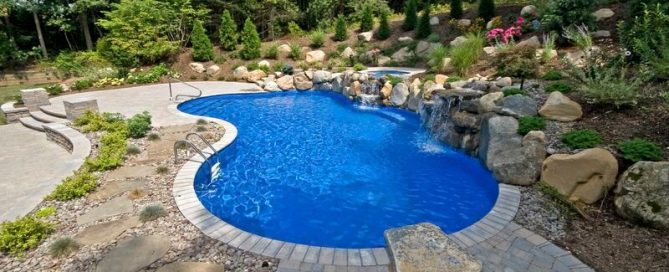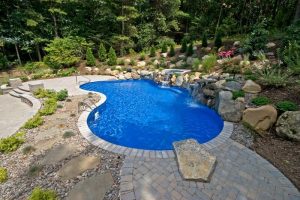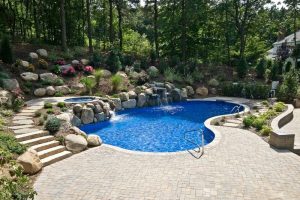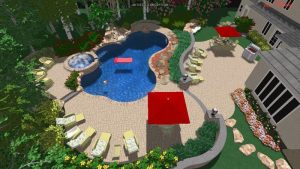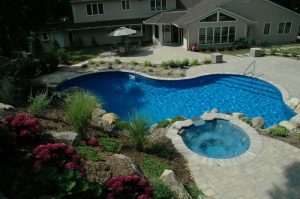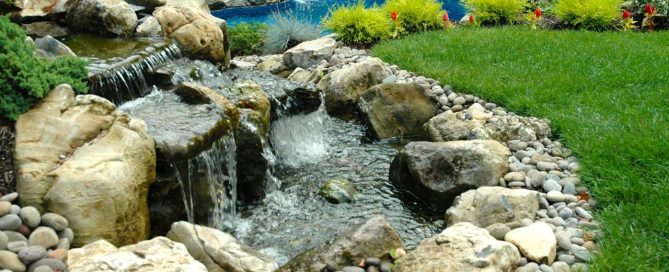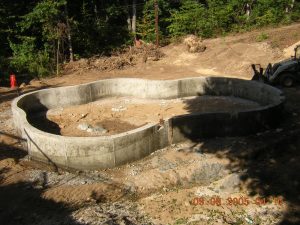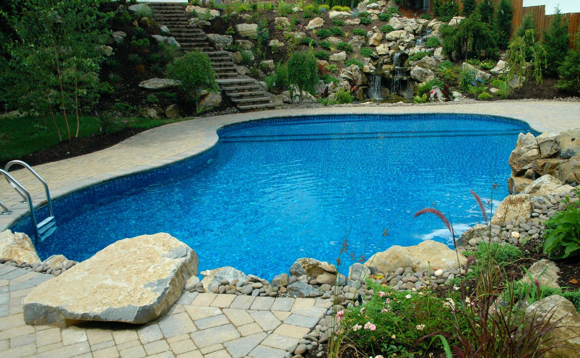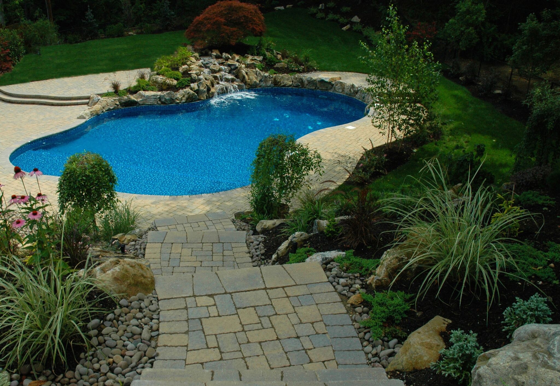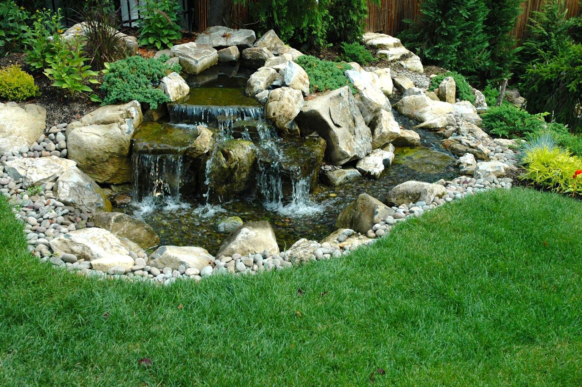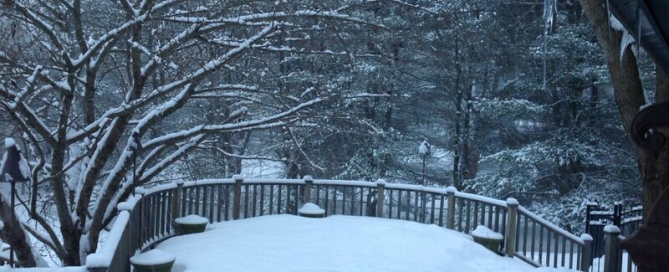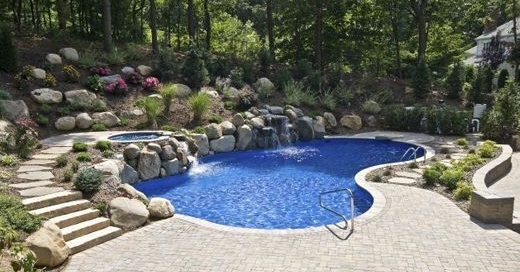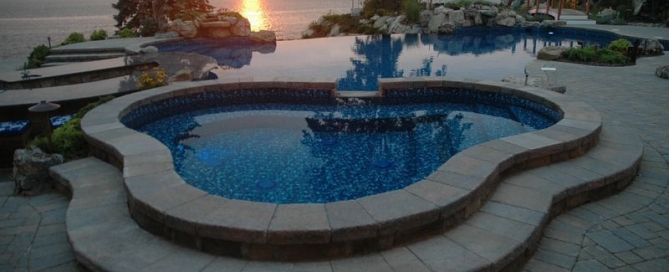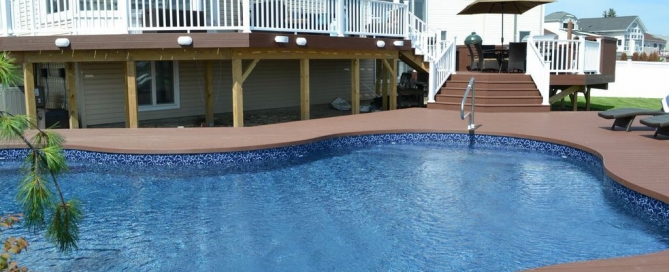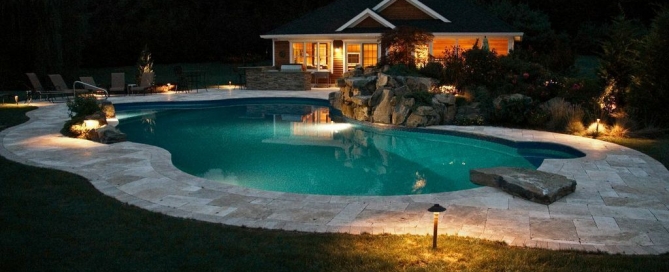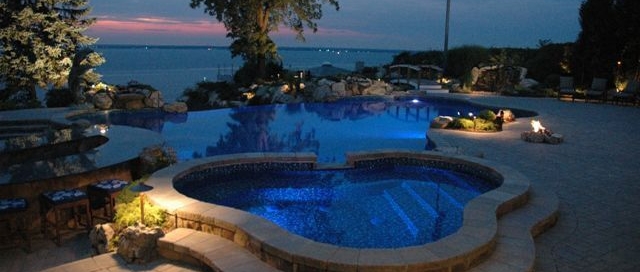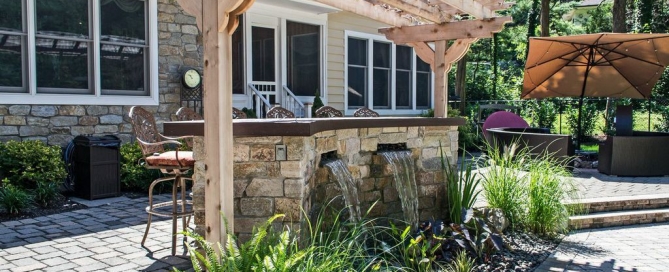Extending Outdoor Season with a Pool House
Happily, as of this writing, there’s lots of summer left to enjoy. But as August rolls closer to September, school children aren’t the only ones dreading the end of summer. Adults and kids alike do not want the carefree feelings of outdoor living to end.
One way to ensure outdoor living continues long into fall (and begins again in early spring) is with a well-appointed pool house. Indeed, when the owners of a very large property on Long Island’s North Shore asked The Deck and Patio Company to plan a new destination pool area, one key element they wanted was a comfortable space for family and entertaining activities.
Also, the pool area was to be a distance from their main house, so, in addition to wanting a place to relax ‘bug-free,’ they wanted the ability to cook by the pool.
To be certain our team at Deck and Patio gave them everything they wanted in the pool house design, our team consulted with an architect familiar to us. This collaborative effort inspired a building that is in keeping with their main home’s overall elegance. In fact, it was their home which inspired the pool house’s reverse gable.
two 20-by-20-rooms: one great room with sofa, flat screen television, refrigerator, washer/dryer, and storage closet is a cozy haven when nights become cooler — comfortably extending the outdoor season.;
the other is a 20-by-20 room with screens on two sides where they can enjoy warmer nights by the pool without pesky insects.
Deck and Patio also worked with a reputable lighting firm to create the stunning nighttime scenes.
The complete plan included:
•800-square-foot pool house with a 20-by-20 screened room and bathroom
•elegant Travertine patio
•50-foot-long and 26-foot-wide pool (approximate),
•spillover spa, waterfalls,
•outdoor kitchen with natural stone facade,
•outdoor shower.
Initially, this comprehensive plan came in way over budget for the clients. They declined our bid and sought estimates elsewhere. We were thrilled when they came back to us, because, in the end, they loved our ideas.
Their judgment must have been right, since the completed project won an International Silver Pool Award from the Association of Pool & Spa Professionals (APSP) the very next year after winning a 2009 Bronze Pool Award from the Northeast Spa & Pool Association (NESPA).
An expanse of cedar planks allows for drama and a clean natural look inside the pool house.
With concrete wall and a vinyl liner, the approximately 50’-long-and-26’-wide pool offers a spillover spa, tanning shelf, volleyball court, diving rock and moss rock waterfall. The free-form pool is surrounded by an elegant Travertine patio.
The pool house’s outdoor kitchen (and indoor bathroom) required a second septic system to support such amenities as a kitchen sink, built-in barbecue, storage, and small refrigerator. A real stone veneer adds natural elegance.
At night, the destination pool area is as romantic as it is serene. It is an idyllic spot for parties that begin in the day and continue long into the night.

