 Even though we got hit with a snow storm only two days ago, we know that last week’s 60 degree-weather will soon be a daily experience. So it’s a great time to plan for outdoor living weather.
Even though we got hit with a snow storm only two days ago, we know that last week’s 60 degree-weather will soon be a daily experience. So it’s a great time to plan for outdoor living weather.
As you plan, consider the top elements of an amazing outdoor space we designed/built in Manhasset, NY, a while ago. The project not only thrilled the homeowners, but won Deck and Patio a prestigious design award as well (ahem).
Back Story
The clients had a lovely home. It boasted a lush wooded property, which they did not want to completely sacrifice in any upgrade. Plus, their sloping backyard was small for all the outdoor living amenities they hoped for.
Landscaping Plan
“We are used to dealing with sloping properties. Not to mention smaller lots,” says Deck and Patio owner, Dave Stockwell. “This is Long Island, after all. However, the point isn’t to simply squeeze everything in. But creatively blend the various elements together so that the softscapes and hardscapes are harmonious, with neither overpowering the other.”
In the case of their new swimming pool, opting for a free-form design allowed for a full-sized pool, despite the yard’s available space. And it was accomplished without sacrificing a surround-patio large enough for entertaining.
“By designing the patio in multi-levels, and taking advantage of the various property slopes, we made the space seem larger,” says Dave. “We also designed the patio in a free-form shape; it not only echoes the style of the pool, but the way it meanders along the landscape gives it a more natural look.”
For patio materials, concrete pavers were decided on. “While other landscapers might have gone along with using natural stone, we encouraged them to choose concrete pavers,” adds Dave. “And while there would be occasions where we would recommend bluestone ourselves, natural stone gets very hot in the sun, which wouldn’t be ideal around the pool and spa.”
The custom raised spill-over spa was built above the pool with its own private patio. “We were able to keep much of the existing trees and bushes around it, offering a natural shady area as an option to sun bathing on the lower pool patio.”
Stepping out of the home’s backdoor, a handsome deck expands outward to the top of one of the backyard’s slopes. Stepping stones lead from there to a set of concrete steps. To the right and left of the bottom step is a stacked stone wall that supports the plantings and lawn; it also provides an extended seating area when the clients are entertaining.
“One very special element was choosing a vinyl-lined pool, which gave us lots of flexibility in design,” adds Dave. “We frequently work in gunite when clients want it, but vinyl pools are created through advanced computerization — allowing us to fit a full-sized pool within the constraints of most any property. The liner goes over a base construction that is made the same way as any other pool, so the structure is sound.”
Dave says that vinyl liners also hold up particularly well in the thaw-freeze climate of the northeast.
“We think the homeowners made great choices for this project. Apparently, the Northeast Spa and Pool Association [NESPA] agreed. They lauded the project with a special merit award.”
Top project elements not mentioned above are low voltage landscape lighting and LED pool lighting. Including such well-designed lighting means the exquisite backyard retreat you planned can be appreciated at night as well as during the day. Nighttime swims, for example, will be particularly glorious. In fact, the Manhasset, NY, outdoor lighting elements added a “Wow” factor that are as romantic as they are practical.
The concrete pavers are a key element in the overall design of this award-winning project. Their hues coordinate nicely with the home and do not retain heat like natural stone would.
When entertaining, the project’s stacked stone wall provides ample space for people to sit. It is also an attractive way to support the rising grade. By designing the patio free-form like the pool, it allowed for charming recessed areas to enjoy quiet contemplation or intimate conversations.
The free-form patio meanders along the pool and lawn area in a natural looking way. The pavers were installed on crushed stone — the same way as traditional pavers; polymer sand joints were included to prevent weeds from popping up in between.
In future, when the time comes to replace the liner in a vinyl pool, this turns out to be a great wallet-friendly-opportunity to give your pool a facelift and a brand new look. Note: vinyl pools have steel reinforced concrete walls underneath that are thicker and stronger than typical unite pools. So, they’re much more than just comfy on your feet.

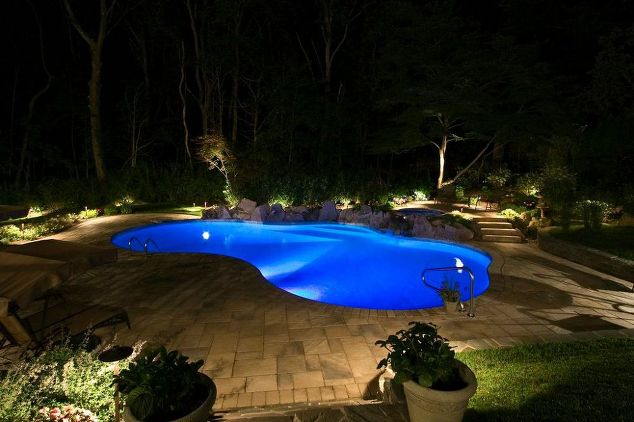
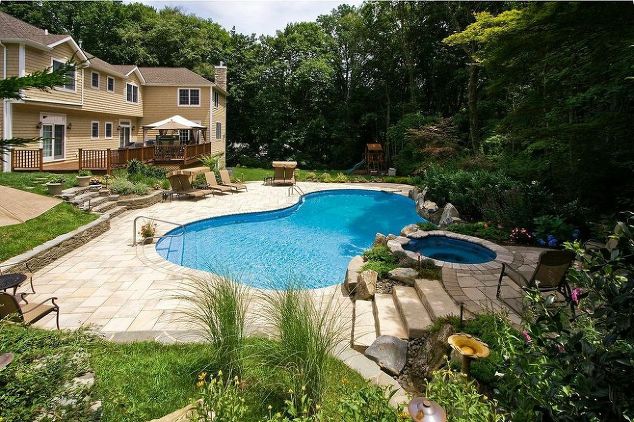
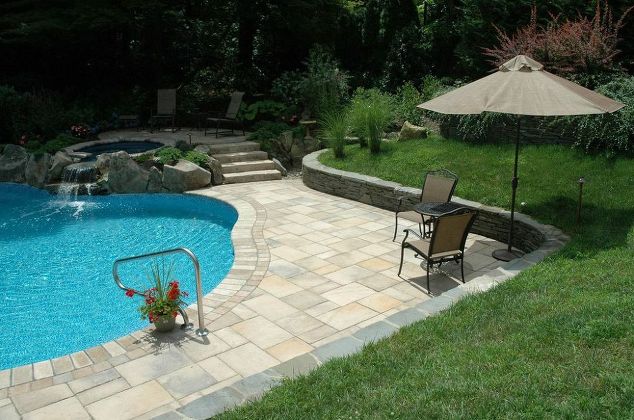
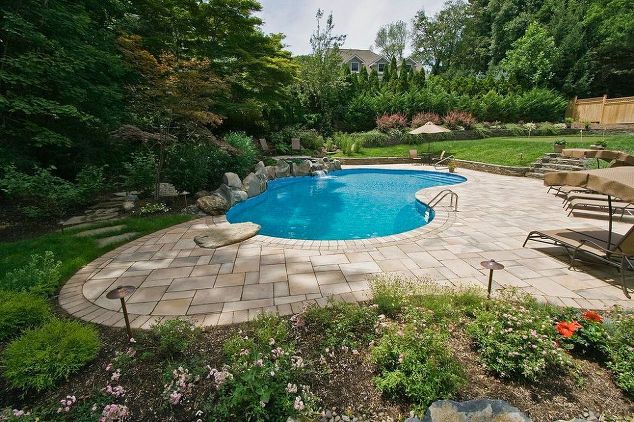
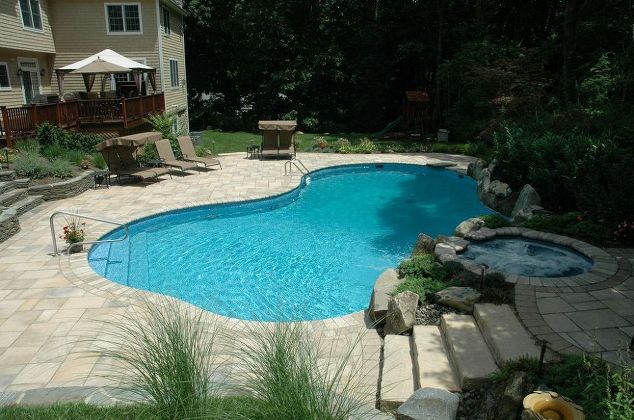
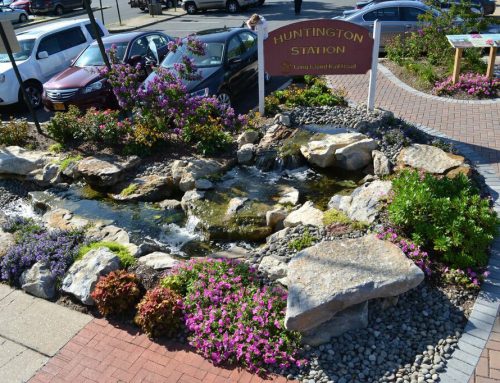
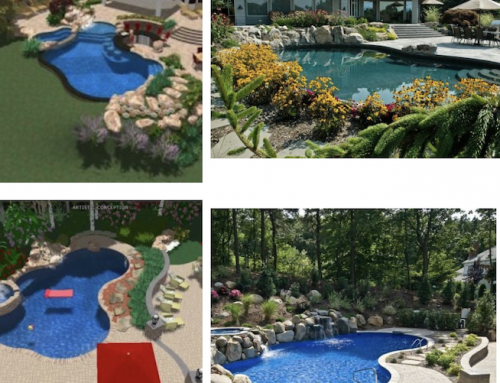
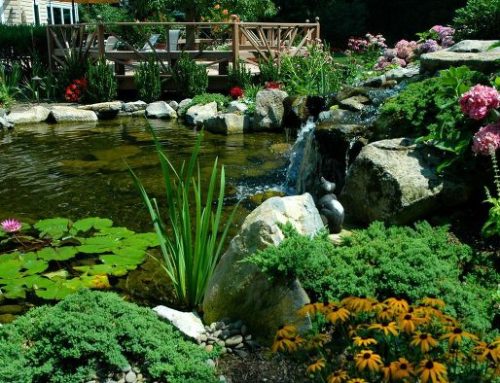


Leave A Comment
You must be logged in to post a comment.