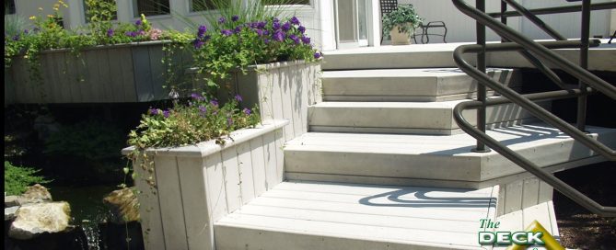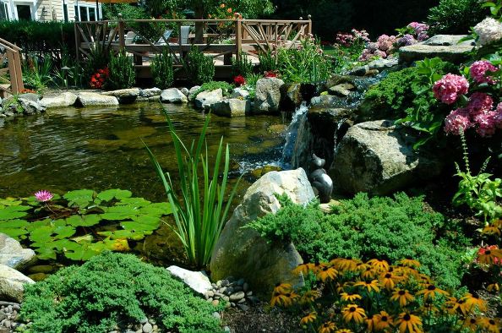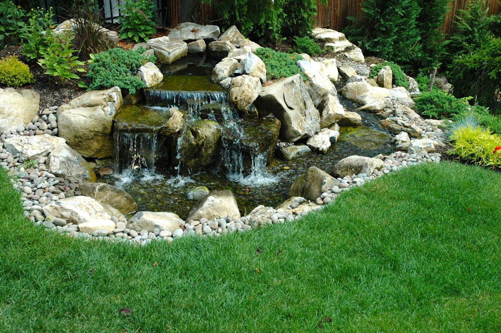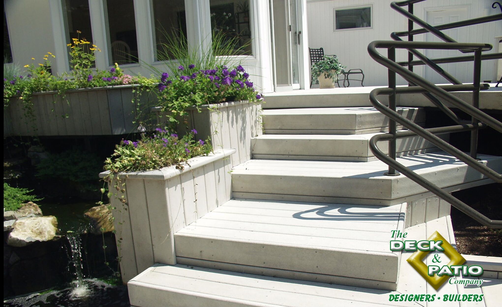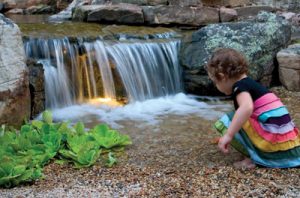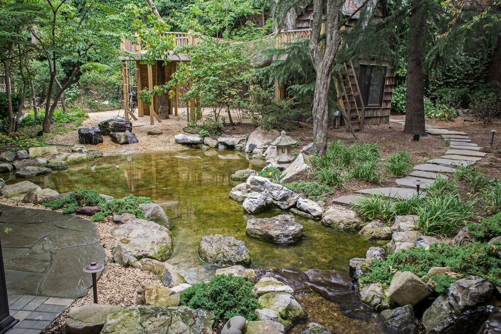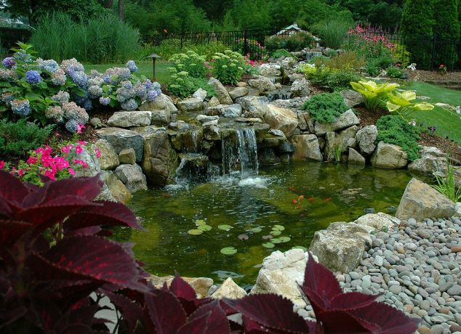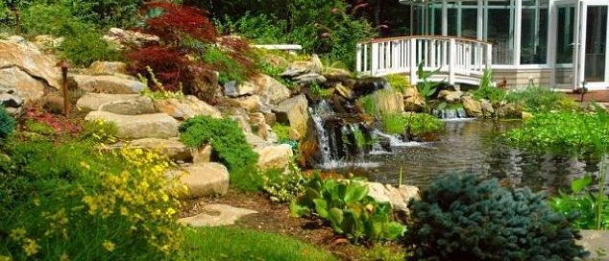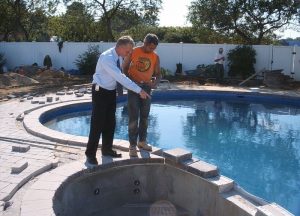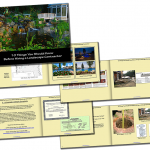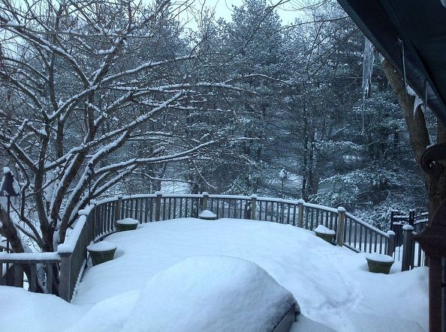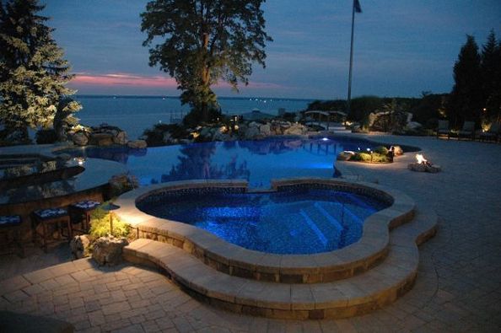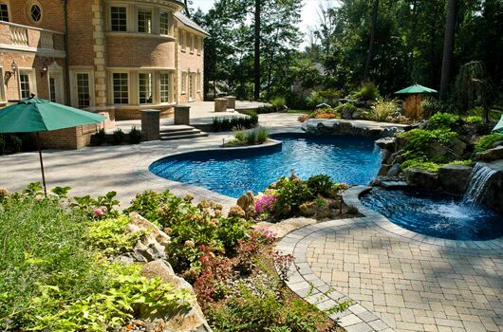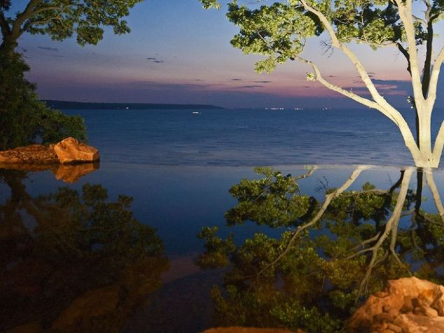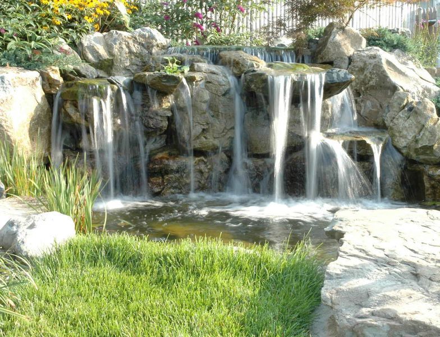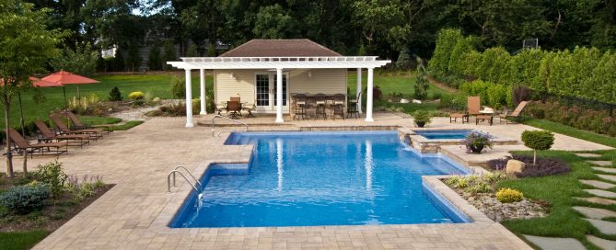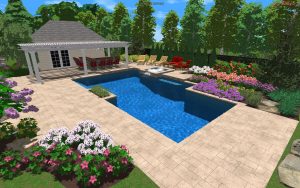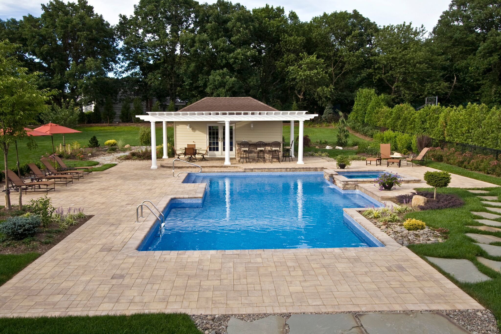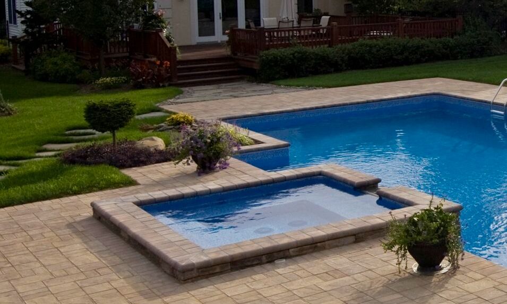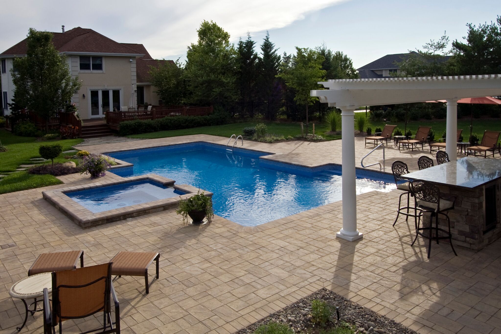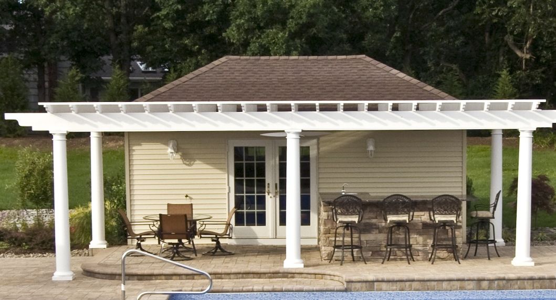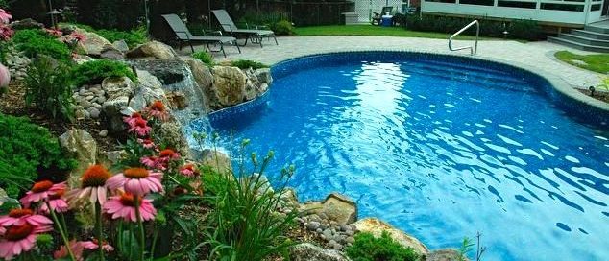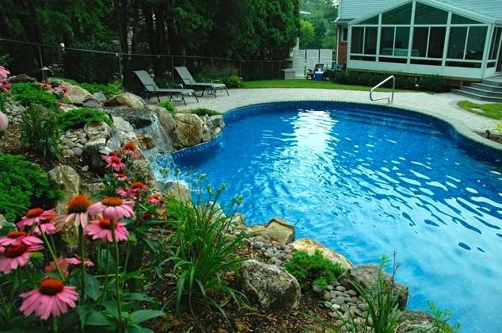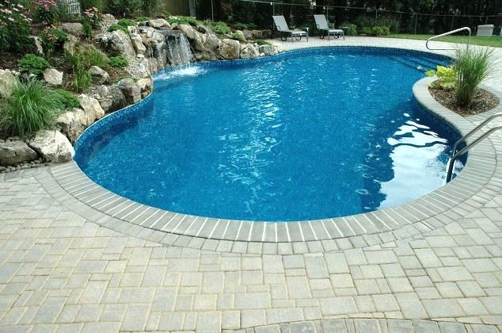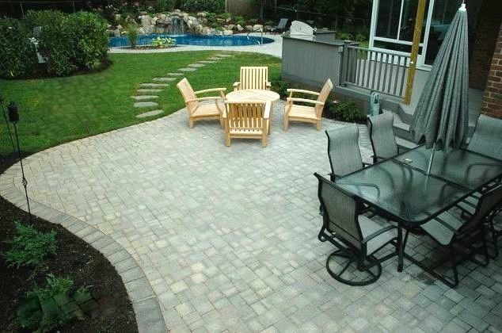How To Choose the Perfect Pond for Your Property
Whether your property is large and expansive — or no bigger than a postage stamp — most yards can accommodate some type of pond. As you’ll see from examples we’re highlighting today, ponds come in many sizes, shapes, and depths, and sometimes these water features may not be classified as ponds at all.
“When it comes to the pond’s location on the property, we recommend locating it where it can be enjoyed from a patio or deck, bedroom, or kitchen,” says Dave Stockwell, owner of Deck and Patio.”
This deck, for example, was designed with a viewing platform from where the clients can enjoy the pond and the robust landscaping — rich with aquatic and other plantings. Also note that we installed large stepping stones for walking across the pond to other areas of the water feature.
“However, if the clients are hoping for a more private escape for relaxing and meditating, the ideal spot for a pond may be farther away from the house,” says Dave.
In this case (above), the homeowners wanted the best of both worlds: a glorious private pond-escape further away on the property, and an additional waterfall located near the house. Deck and Patio set the extra waterfall at the top of a slope facing the clients’ indoor kitchen.
“From inside their home the family can enjoy the sights and sounds of this waterfall. A stream on its right flows down through five separate cascades into the lower, and more private pond area — a beautiful oasis for stillness and quiet,” says Dave.
When space is at a premium (and even when it’s not), Deck and Patio can help clients find ways to creatively add a pond. The above photo showcases a Trex deck with two handsome “platform” staircases; we installed a beautiful micro pond and waterfall in and around the staircases in what was a former planting bed. “Every time they enter or leave the house they enjoy the sounds and sights of a delightful pond,” says Dave.
When children are very young, clients often opt for a “pondless” waterfall, in lieu of a pond. With these water features river rock allows flowing water from a waterfall to seep down into the ground where a reservoir captures the water and recirculates it.
In the case of these clients, their children were not toddlers. However, they thought them still young enough that some safety precautions should be taken. So Deck and Patio designed/built their city oasis (above) with a temporary 8” shallow pond.
The pond was constructed to “grow” with them. It is actually a deeper pond with boulders that are covered with fabric and gravel which, when they are older, can be removed, exposing a full-sized pond they can stock with koi — offering an entirely different experience for more mature children.
Deck and Patio located this pond in view of the home’s back patio and pool area, as well as from the house. Part of what makes a pond spectacular to look at is its landscaping. This requires knowledge of not just soil and sun but how each planting is affected by water and moisture. Here (above) we included Cone flowers, Spirea Anthony Waters and Coreopsis for pops of bright color along with deep green ground cover and tall grasses.
“Whatever the size or shape of your yard, there is a perfect pond for your property,” says Dave.

