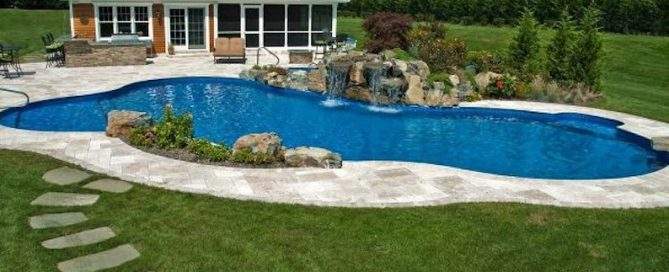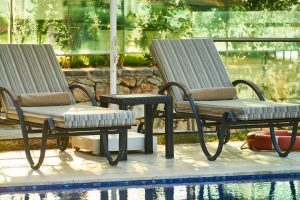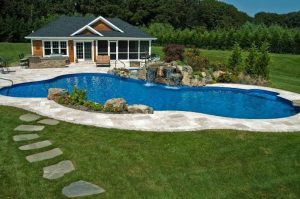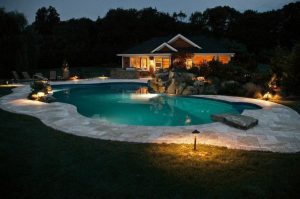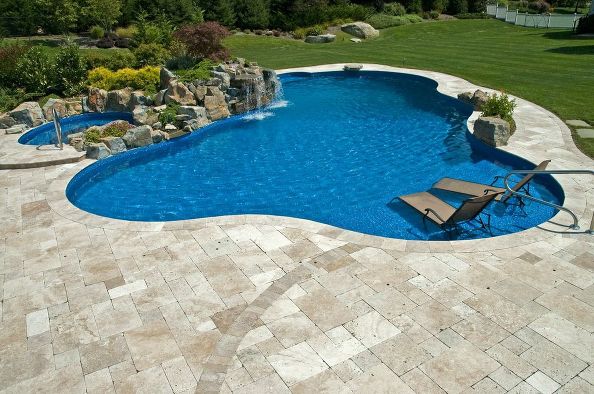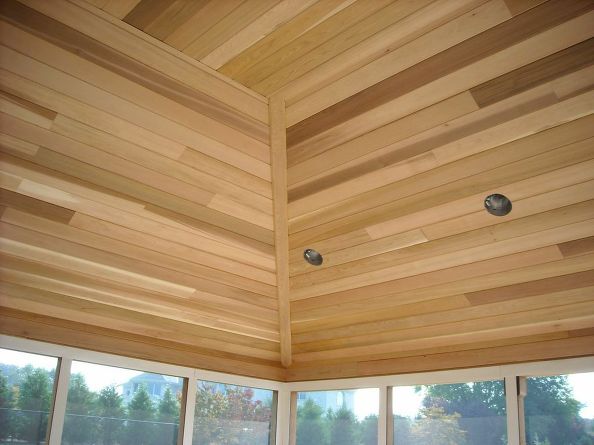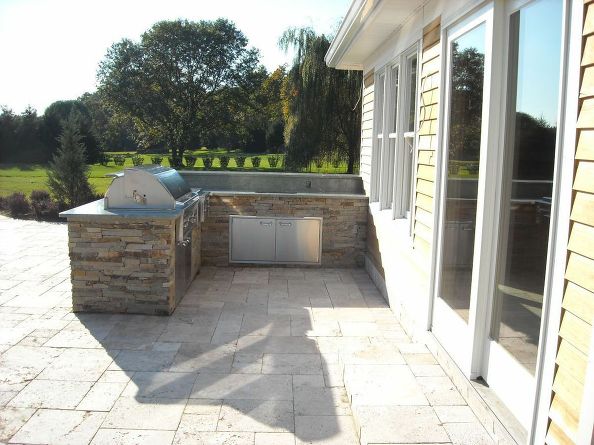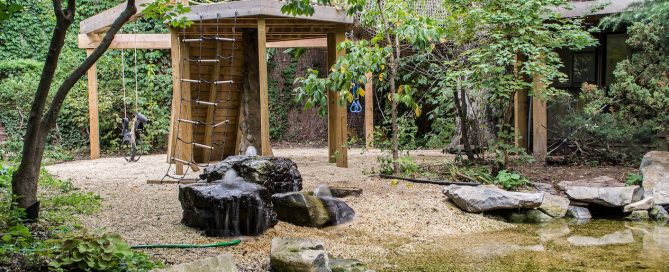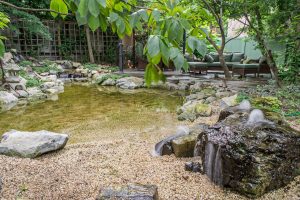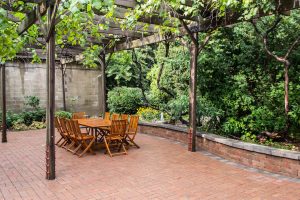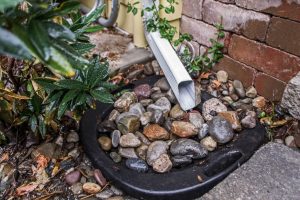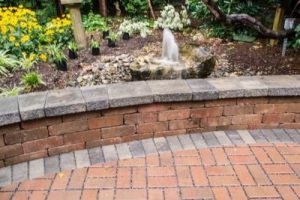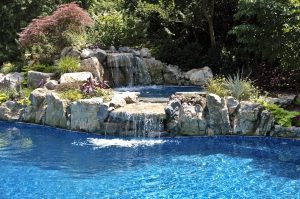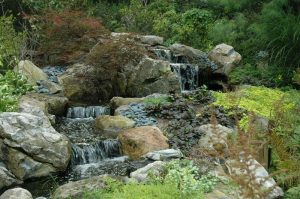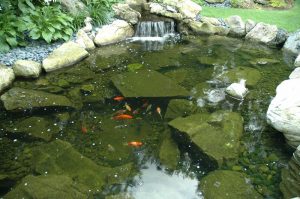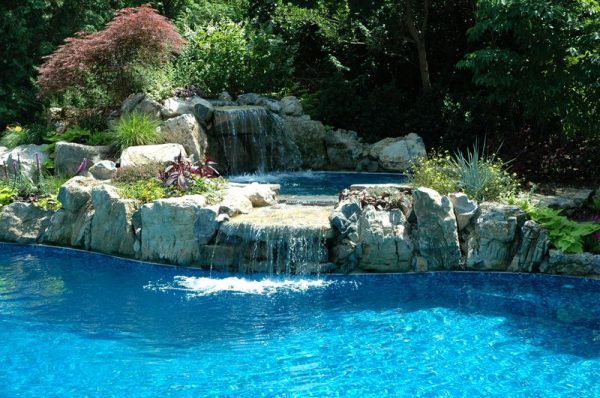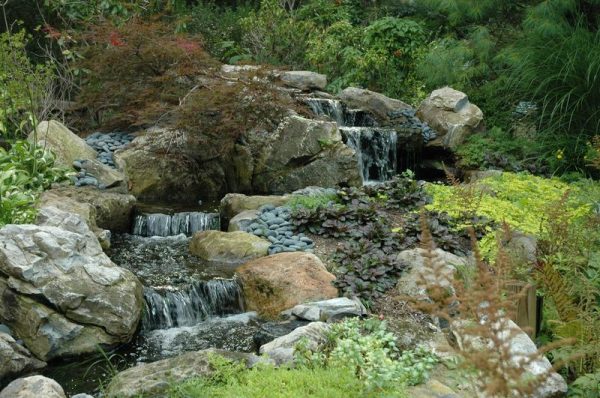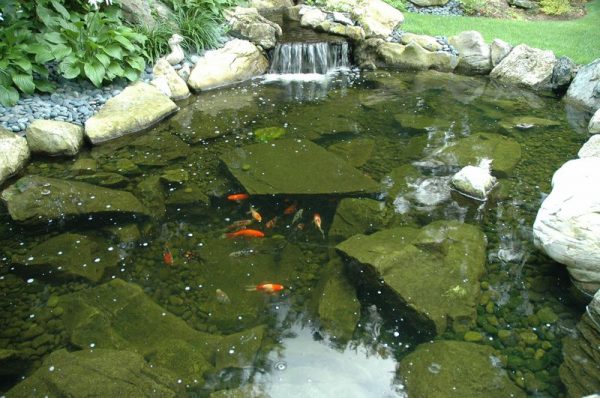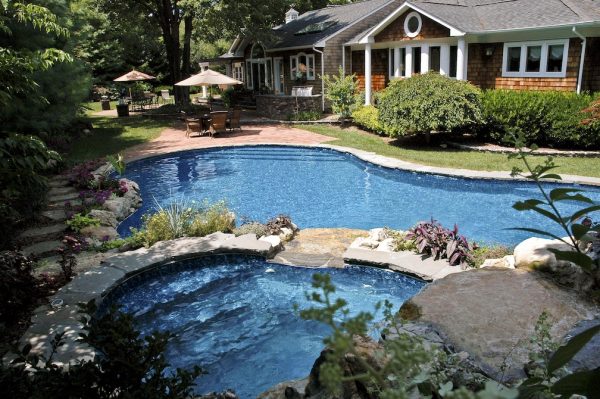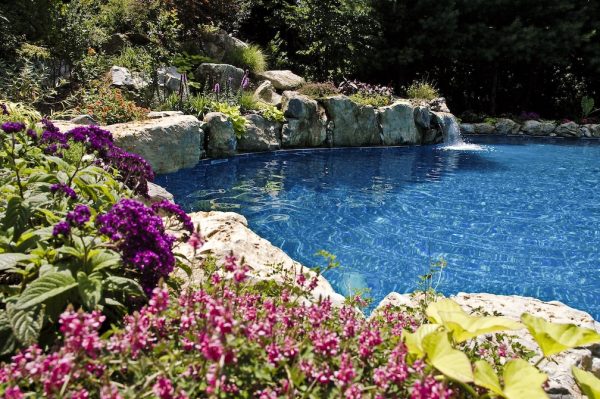Backyard Upgrades: Fun and Comfort for Family and Friends
Update 4/13/23: Outdoor living, including such backyard perfections as pool houses, was popular when we first wrote our blog below. But we thought it time for an update to include what — Better Homes & Gardens (BH&G) — is saying this month on the appeal of backyard upgrades:
“It’s Official:” says Better Homes and Gardens. “Backyards Are the Must-Have Home Feature for 2023.” Savvy homeowners, says BH&G have traveled some distance from luxurious chef’s kitchens and huge walk-in closets. “The number one home feature buyers are after in 2023 is a “backyard,” according to a report by the home search site Zillow.”
Their post (click here) says that backyards are now mentioned in property listings 22% more often than they were just last year. So, it’s a comfort to know that backyard upgrades add to the value of one’s home. Not to mention, you get to enjoy these upgrades while you live there.
While pools had fallen out of favor in the recent past, because many were concerned about their upkeep, that trend is reversing.
So we hope you’ll enjoy revisiting with us an earlier post that includes not only a pool and handsome pool deck/patio but a generously-sized pool house. A backyard we believe Zillow and BH&G would be proud to show.
______________________________________
Long Islanders are not alone in treasuring the outdoor season. Most everyone wants to be outdoors — and for as many months as possible.
This certainly was the case for this North Shore, Long Island, family. Blessed with a large property, their desire was for a new destination pool area with a sizable, well-appointed pool house where they could enjoy the outdoors, bug-free, from early spring through late fall.
The best place to locate their new pool oasis was a distance from their main house. So, in addition, they wanted to cook/entertain by the pool.
While creating all the necessary plans, Deck and Patio consulted with an architect to ensure the building would perfectly suit their needs.
“The pool house design, for example, was in keeping with their main home’s overall elegance,” says our own Dave Stockwell. “In fact, it was their home that suggested the pool house’s reverse gable.”
The destination pool area’s overall design/plans comprised the following:
• 50-foot-long, 26-foot-wide pool (approximate),
• 800-square-foot pool house including a 20-by-20 screened room and bathroom;
• elegant Travertine patio
• spillover spa, waterfalls,
• outdoor kitchen with natural stone facade,
• outdoor shower
• outdoor light for nighttime enjoyment
Initially, our comprehensive plan came in considerably over budget for the clients.
“We completely understood when they declined our bid,” says Dave Stockwell. “You can imagine how thrilled we were, though, when after seeking estimates elsewhere, they came back. In the end, they simply loved our ideas. Our designs provided all the comfortable space they required for family fun and entertaining.”
The Pool House
The pool house was designed/built with two 20-by-20-rooms:
— one is a great room with sofa, flat screen television, refrigerator, washer/dryer, and storage closet — a cozy haven when nights become cooler, comfortably extending the outdoor season;
— and the other, a 20-by-20 room with screens on two sides for enjoying warmer nights by the pool without pesky insects.
Award-Winning Project
There’s another reason Deck and Patio was so glad that they came back to build their oasis.
The completed project won for us an International Silver Pool Award from the Association of Pool & Spa Professionals (APSP) the very next year after winning a Bronze Pool Award from the Northeast Spa & Pool Association (NESPA)
Note: Deck and Patio also worked with a reputable lighting firm to create the stunning nighttime scenes. Serene and romantic, the family’s completed destination pool area is delightful at night — an idyllic spot for parties that may begin in the day, but continue long into the night.
The approximately 50’-long-and-26’-wide pool, built with a concrete wall and vinyl liner, includes an expansive spillover spa, tanning shelf, volleyball court, diving rock and moss rock waterfall. The free-form pool is surrounded by an elegant Travertine patio.
An expanse of cedar planks allows for drama and a clean natural look inside the pool house.
The pool house’s outdoor kitchen (and indoor bathroom) required a second septic system to support such amenities as a kitchen sink, built-in barbecue, storage, and small refrigerator. A real stone veneer adds natural elegance to the L-shaped kitchen.

