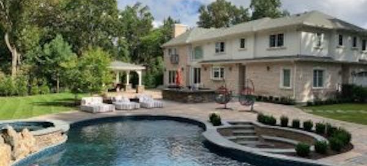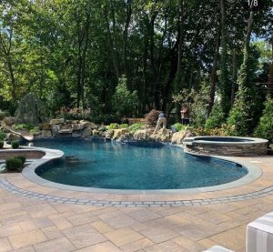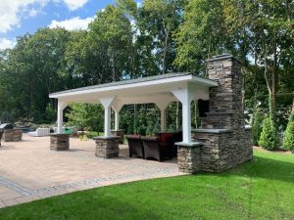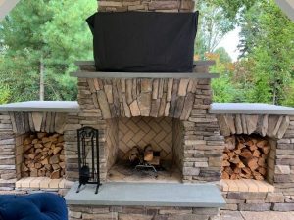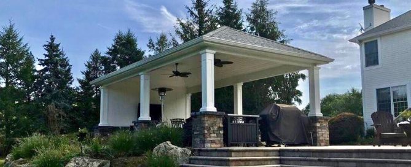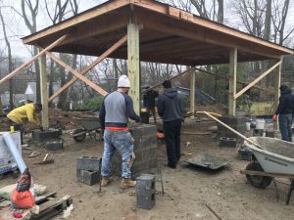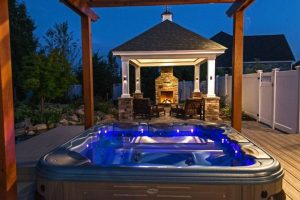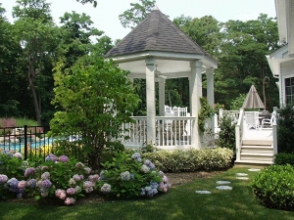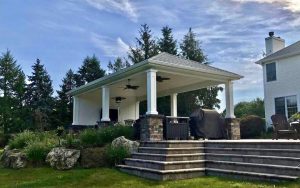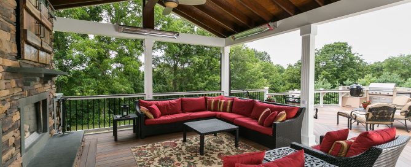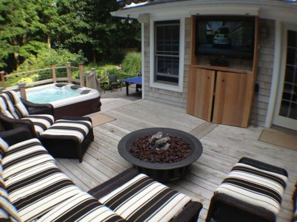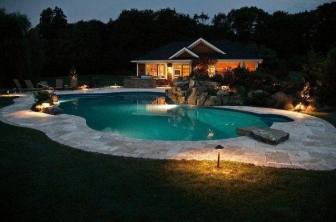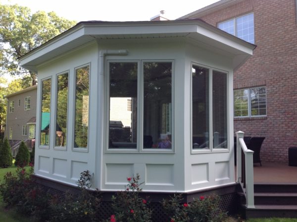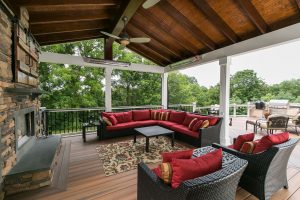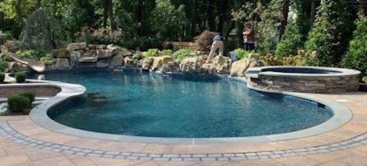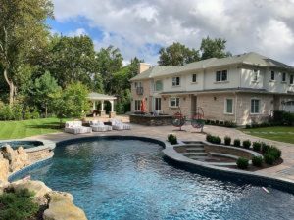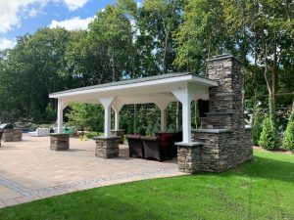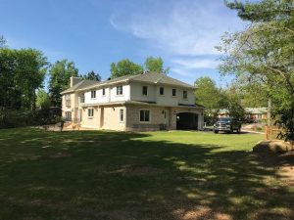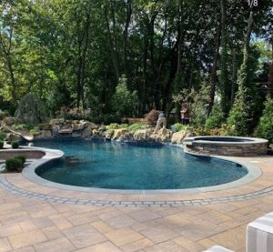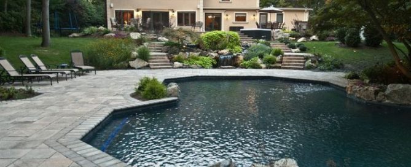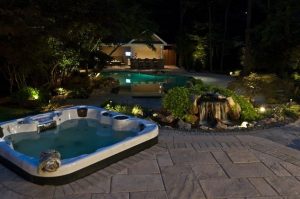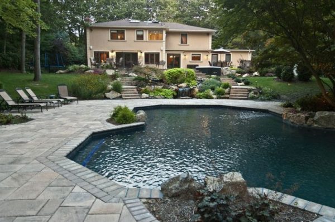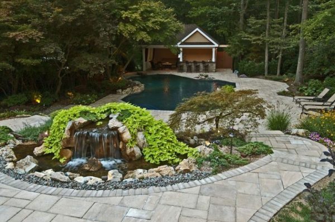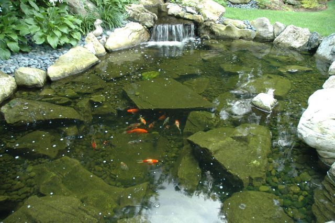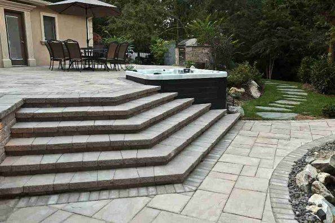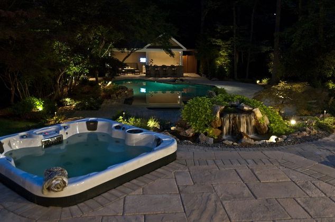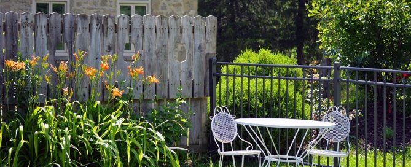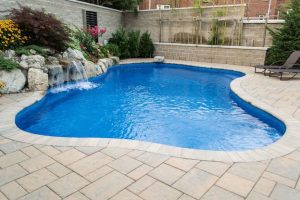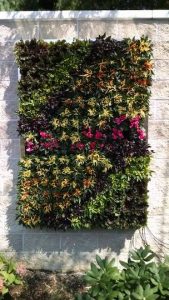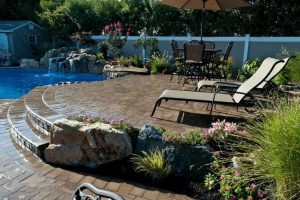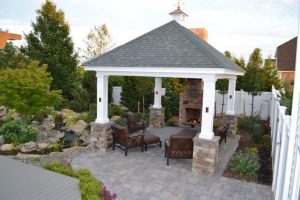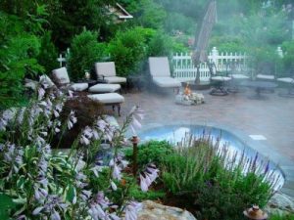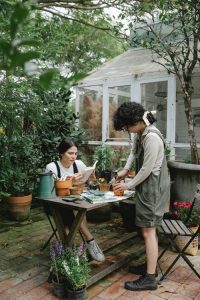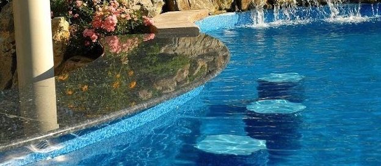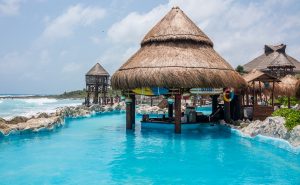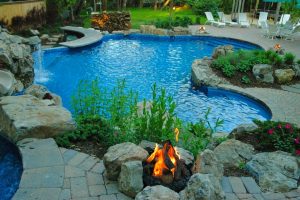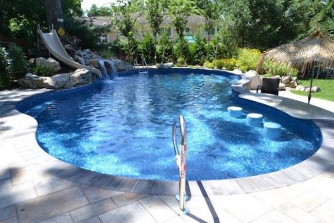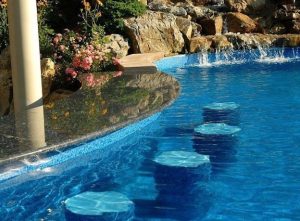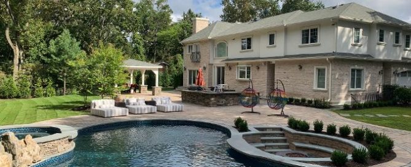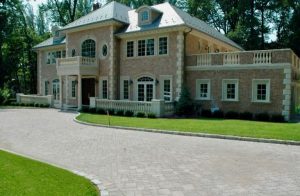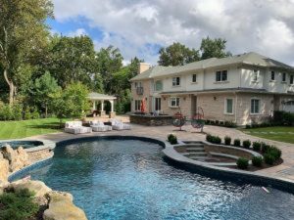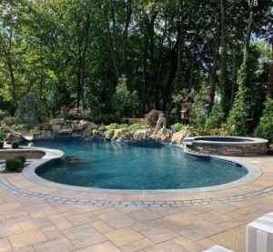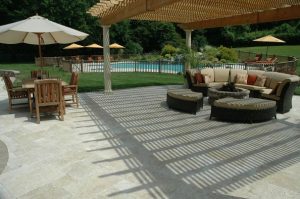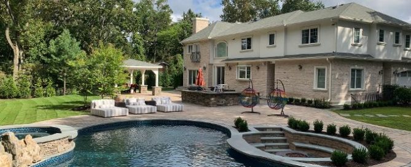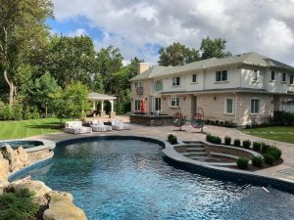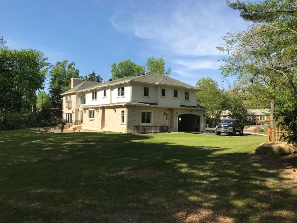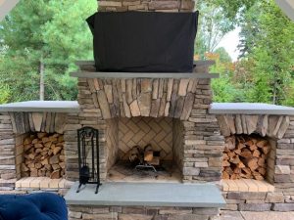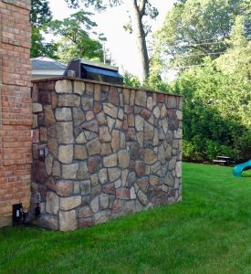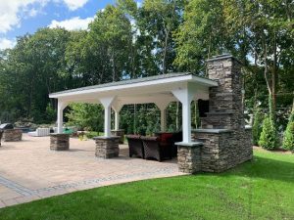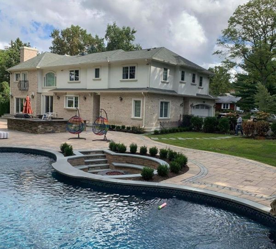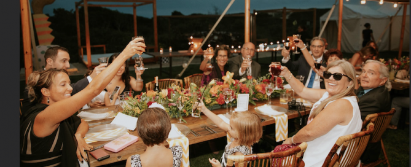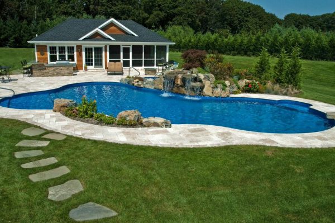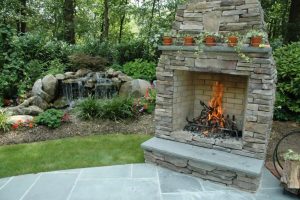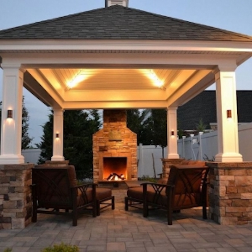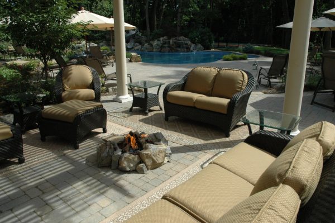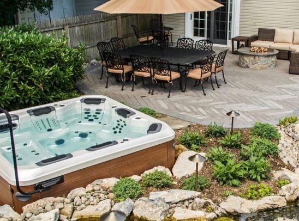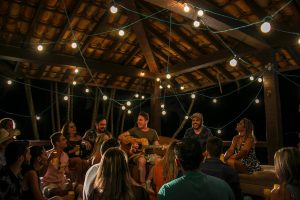What Is the Perfect Outdoor Living Plan for Your Family?
As this outdoor living season begins to wind down after Labor Day, it is often a good time to take stock and plan for next year. And it is the job of professionals like Deck and Patio to help you dig deep into what your family most enjoys in order to create the perfect plan.
Are you avid gardeners, for example? Or will you want plants that survive with little effort? And most of all, how do family members most like to spend their time outdoors?
We also help you consider how best to combine hardscapes (patios, driveways, etc.) with softscapes (trees, plantings and grasses). In addition, we’ll take into consideration how will you use the space, your property’s size — and, of course, budget.
The following special Manhasset, NY, project showcases how getting to know a family helped us bring about the ideal outdoor living spaces for them.
After interviewing the Manhasset, Long Island, family, we uncovered and designed a substantial list of amenities that were perfect for them:
— a large 25’ x 52’ free-form Gunite pool;
— a flowing stream alongside it to feed the pool’s 4’ x 6’ moss rock waterfall and second waterfall;
— a custom spill-over spa with a veneer of Bucks County Country Ledgestone;
— a custom pavilion with fireplace and an outdoor kitchen;
— patios made with custom inlays of our own design;
— and a very special amenity: a large sunken fire pit.
The veneer of the fire pit was also used on the fireplace, and on the inside of the sunken fire pit, as well as on the face of the outdoor kitchen and exterior of the custom spa. It’s all Bucks County Country Ledgestone.
“They wanted us to pull out all the stops,” says our own Dave Stockwell “But that wasn’t what made us so happy to do the job. It was that they were repeat clients — clients who loved our previous work for them which to us is the very best testimonial.”
“The patios are made of Cambridge Pavingstones — from their Sherwood Ledgestone XL series. We laid them in a random pattern from our own design, including inlays with custom cut in borders.”
“In designing the large 16’ x 32’ pavilion with fireplace, we also dealt with the fact that our clients wouldn’t be able to screen out bugs by including large ceiling fans. Fans like these are effective in deterring irritating bugs while providing a nice breeze in warm weather,” says Dave.
For colder weather, the large custom fireplace with a mounted television on the mantel was constructed outside of a new pavilion, but flush to it. This allows for the maximum of space.
Deck and Patio captured some drama with the majestic custom fireplace we set against the large, open-air pavilion.
“The new fireplace design also includes different ledges capped to match the pillar bases. These are not just architecturally interesting; they will allow them to add pots and lovely plants come spring,” says Dave.
The veneer we used on the fireplace, and on the inside of the sunken fire pit, as well as on the face of the outdoor kitchen and exterior of the custom spa is all Bucks County Country Ledgestone.
Enjoy the upcoming Labor Day Weekend. And if there’s anything missing from the family fun — jot it down. And then get in touch. We’re here to help your family create your perfect outdoor living plan.

