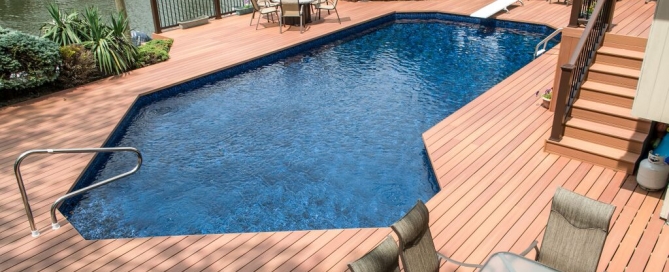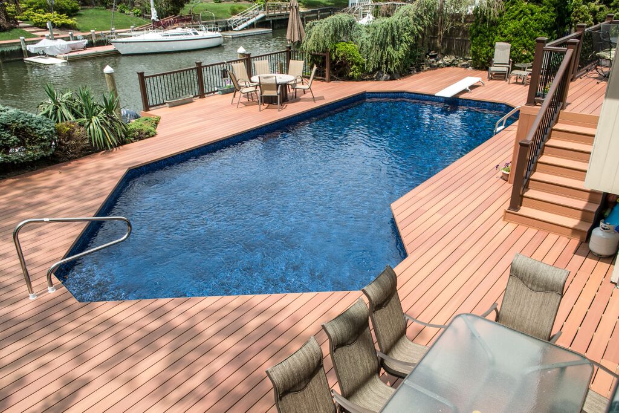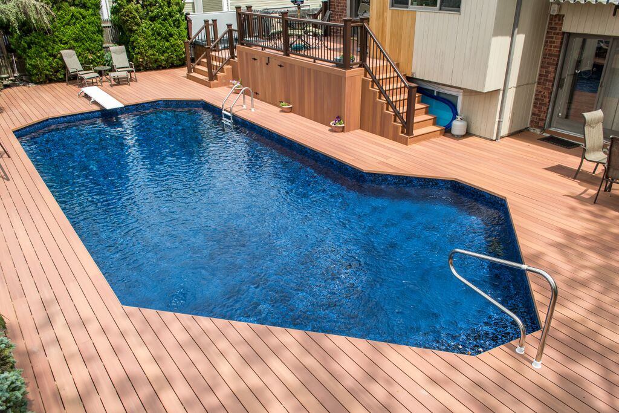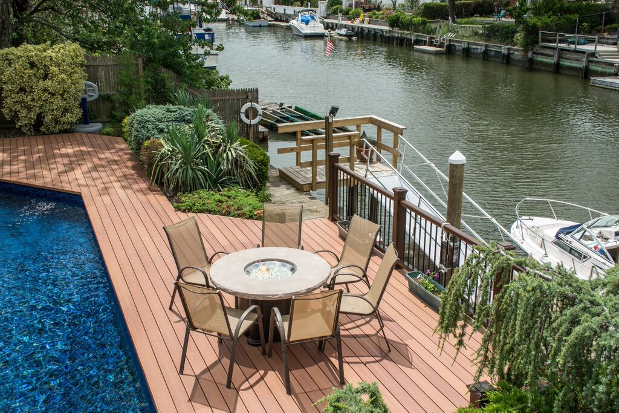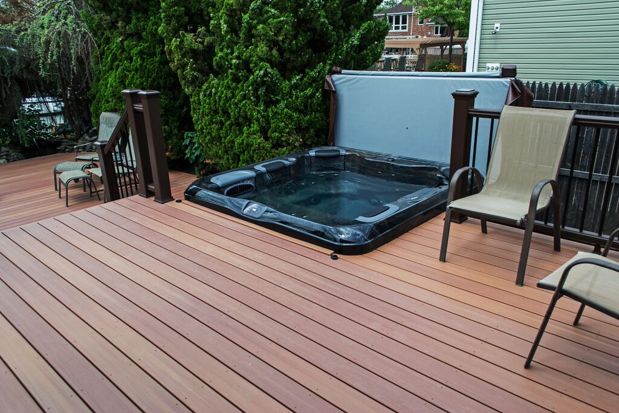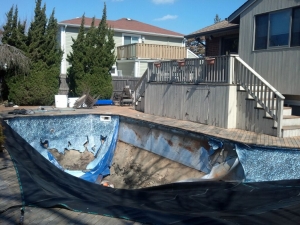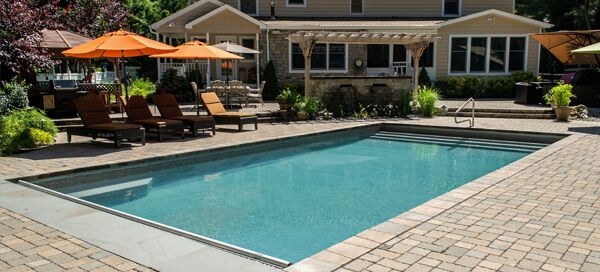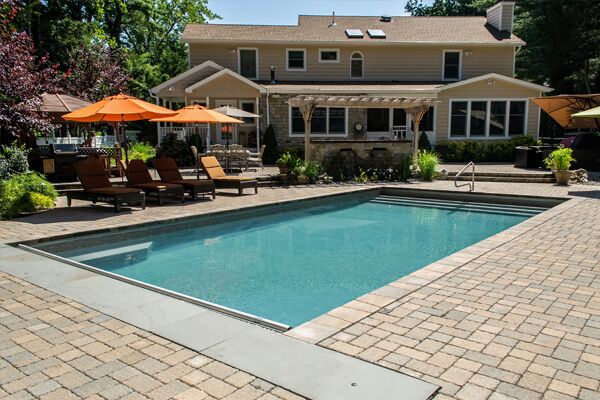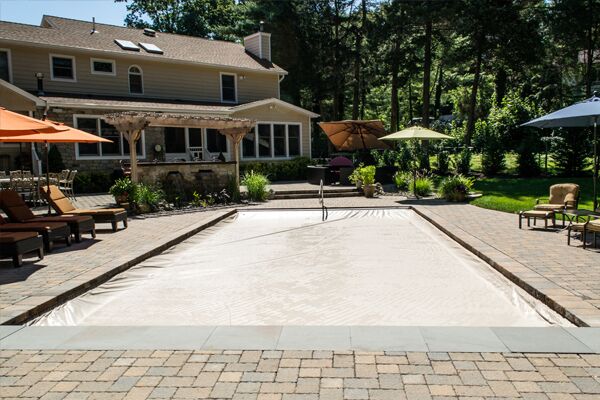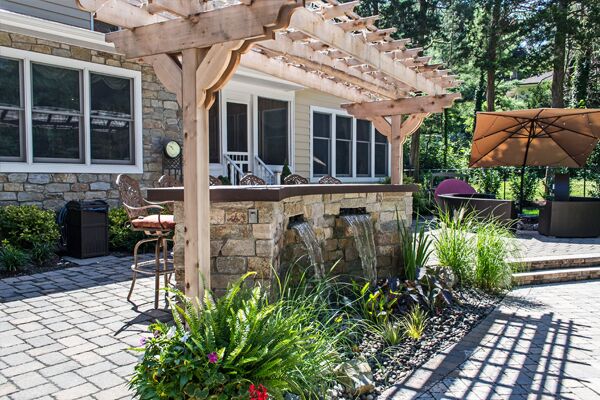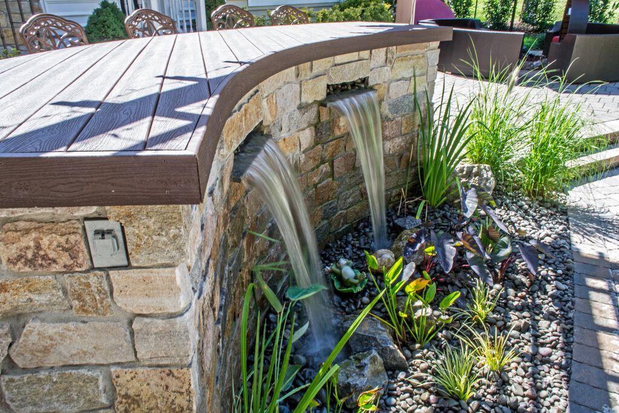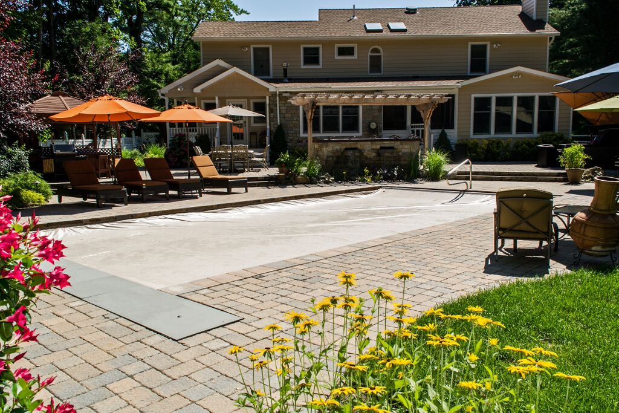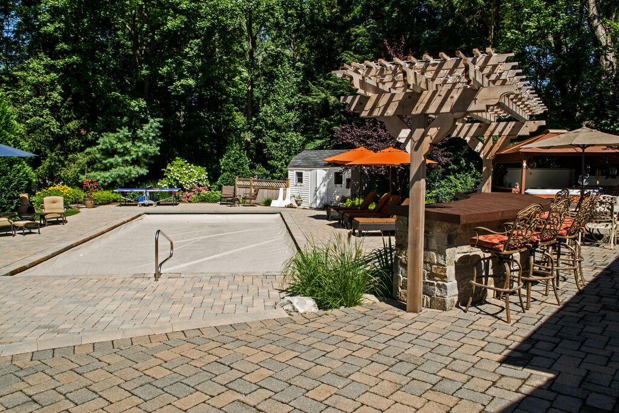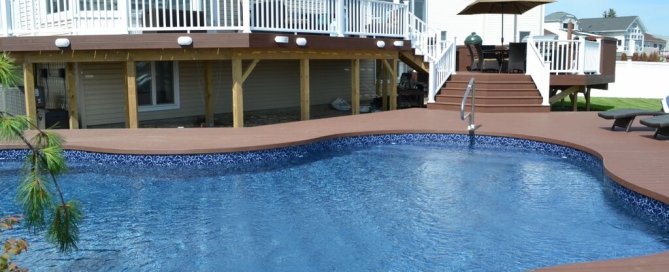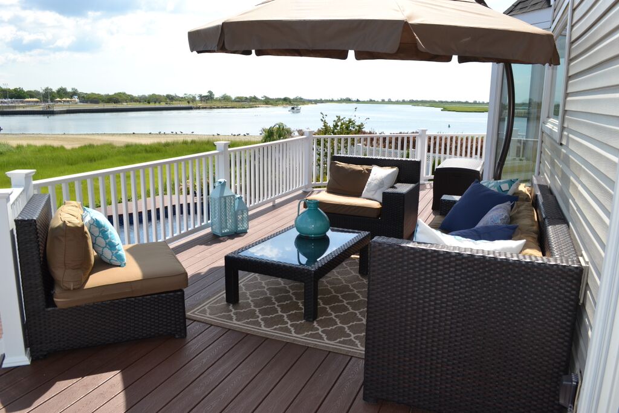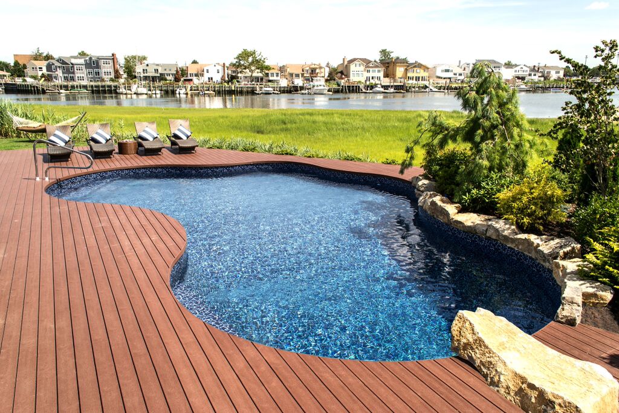Functional Outdoor Living Spaces Beautifully Defined
Updated 7-13-23
In their “Homes” issue last fall, Forbes listed their top landscaping trends of 2023. One category stood out to us — “defined outdoor spaces.”
“As homeowners spend more time outdoors,” says Forbes, “they have a new need for their outdoor space to feel more functional and complete.”
“While Deck and Patio has many projects that could highlight this landscaping trend,” says our own Dave Stockwell, “considering recent weather, the following upgrade is particularly special to us. It was a waterside property restoration where we were called in after a massive storm.
Long Island has been an outdoor playground since the Revolutionary War. However, space can be at a premium for many of its waterside properties. By creating multi-tiered decking, we were able to define functional as well as beautiful spaces: a large pool deck with dining space, lounge area, water-side fire table for peaceful viewing and conversation, and an upper-level dedicated to a hot tub lounge area. The pool is a stunner, too, if we say so ourselves.
At the end of this blog you’ll see a ‘before photo’ of the property as we found it after the storm.
The Reconstruction
Sometimes property restorations and upgrades are forced on us when purchasing a home; other times, as in this project showcase, outdoor living spaces are ruined by storm or time. In other cases, properties simply look dated and tired. And, occasionally, the motive is simply to replace decks and patios that require constant care with more maintenance-free materials and designs.
In the case of this special waterside project, both time and storm had torn away the vinyl fabric and foundation of an existing pool. The surrounding landscaping also needed restoring, as, indeed, did the expansive backyard decking. Taking advantage of all this new work being done, the homeowners decided to enjoy the “full water experience.” Beyond the wonderful dock/water access they already had on a charming Long Island canal, and the pool they were restoring, they wanted a new hot tub/spa to complete a new backyard oasis.
Our design and build team restored damaged pool, deck, and landscaping to create an enviable waterside oasis.
Refurbished Pool
Our design for the pool kept the straight lines of the previous geometric vinyl pool but as an upgrade we chamfered the corners; we replaced the previous liner with a lagoon/grotto style that is so in demand today. Of course, before adding the new liner, the bottom and sides of the pool needed restoration. In fact, our vinyl pools also have steel reinforced concrete walls, which are thicker and stronger than a typical gunite pool. Vinyl liners simply soften the feel of the pool by offering a top layer of comfortable padding.
The only challenge with vinyl is measuring and accurately cutting and welding the liner to fit perfectly over the concrete base. Deck and Patio’s team works with the very best experts who can do even very complex projects such as vinyl pools with a “vanishing” or “infinity” edge.
The only challenge with vinyl is measuring and accurately cutting and welding the liner to fit perfectly over the concrete base. This requires expertise and experience.
New Multi-tiered Decking
When designing expansive decking and pool surrounds, it is important that the chaise lounge, dining, and outdoor patio areas are all large enough for furniture and offer enough room to walk around. It is equally important not to over-build or “hardscape” the whole space.
For this project, in consultation with the homeowners, our design team installed three levels of capped composite decking that begins at the back door and leads down to their canal-side dock.
The upper level has room to relax and enjoy the water views; this level is flanked by two different sets of steps. On the left, the stairs lead down to the new hot tub/lounge area. The stairs on the right lead down to the larger pool level. At the water’s edge, we provided a fire pit/sitting area that, along with the hot tub, dramatically extends the outdoor living season.
Deck and Patio provided a fire pit/sitting area that, along with the hot tub, dramatically extends the outdoor living season.
Deck and Patio and the homeowners chose strong “capped composite” decking because of the natural beauty of the material and its durability. It offers the look of wood but is warranted against staining and fading. No nail holes or wood knots to contend with, and certainly no staining or painting. Framing the entire area is lovely vinyl railing which also delivers durability as well as beautiful, sturdy and safe surrounds. The “capped” part of this quality composite decking acts like a veneer, or cap, for extra protection of the underneath composite materials.
In sum: the new three-level deck’s clean lines give a more modern and polished look to this lovely waterside outdoor space while also being extremely maintenance-friendly.
The new deck’s clean lines offer a modern and polished look while also being very maintenance-friendly.
Hot Tub/Loung Area
Completing the “full water experience,” a new hot tub is just steps down from the backdoor where it has been set into the deck for a pleasing “built-in” appearance. The hot tub’s cover can be left upright to provide additional privacy and also easily dropped down to cover the hot tub when not in use.
Deck and Patio includes a hot tub cover with almost all of its packages. We feel this is important because when the wind blows and dirt and leaves fall, they throw off the balance of the water quality by affecting the sanitary conditions of the water. We have learned from experience that clients will use the cover more regularly if it’s easy to open and close and if it is attractive and suits the hot tub model. Such is the case for this hot tub’s cover which fits the hot tub’s size, design and where they wanted it placed.
The owners of this Long Island waterside home wanted a pool and deck restoration/upgrade to what time and storm had destroyed.

