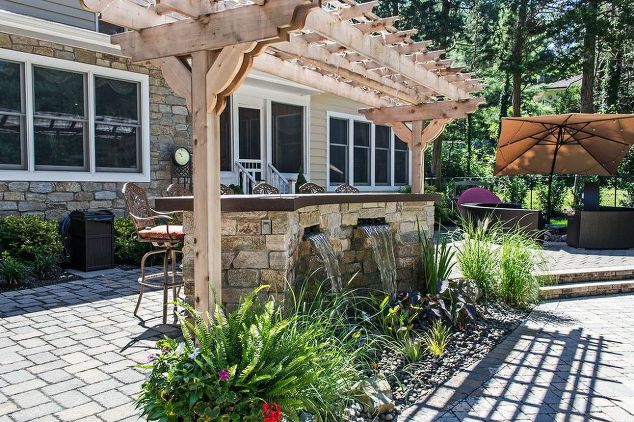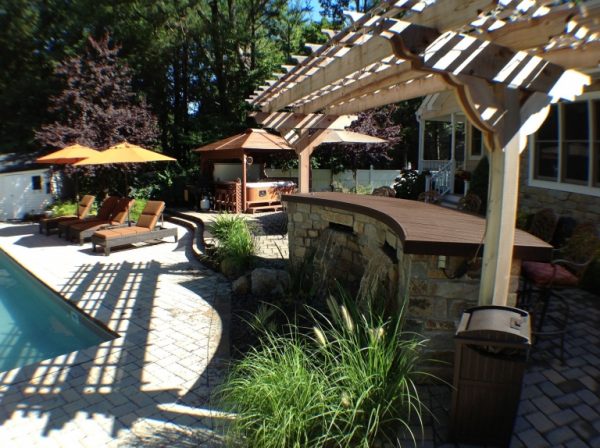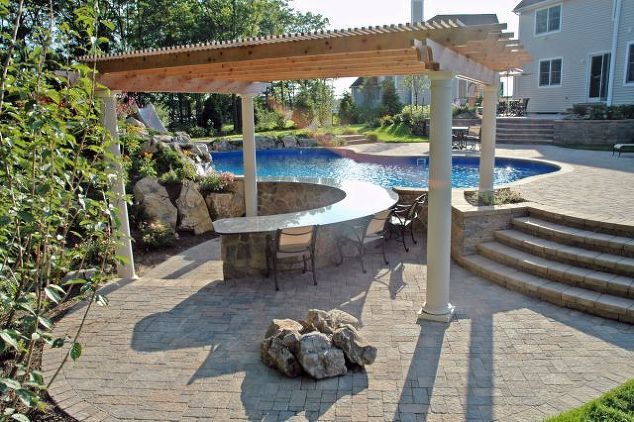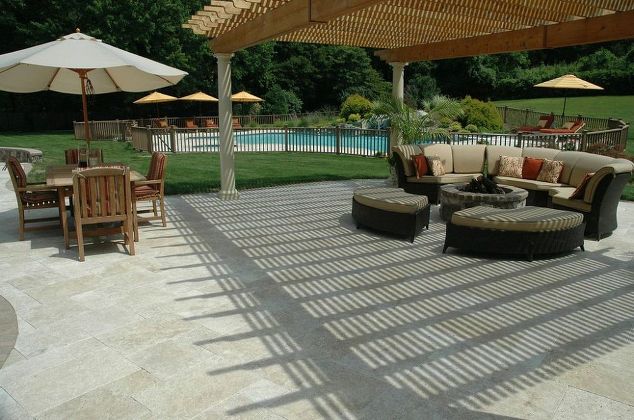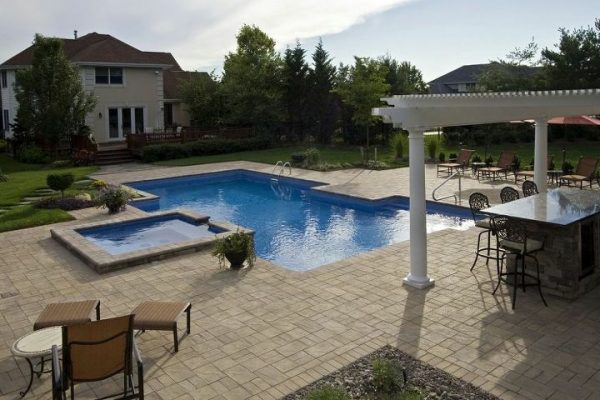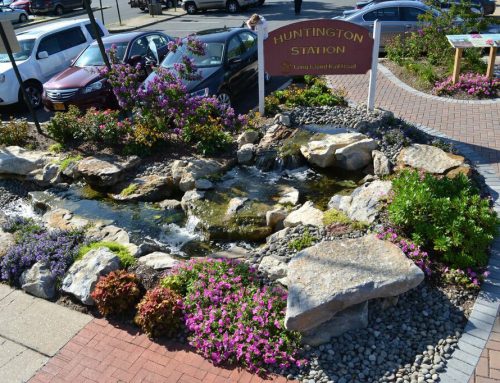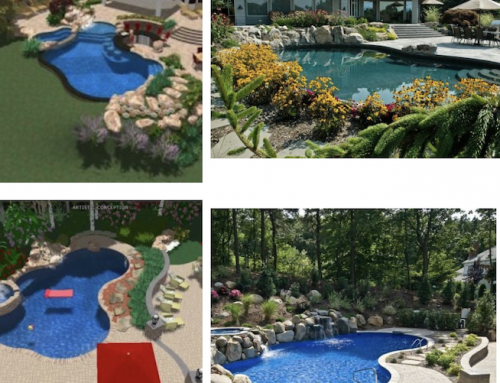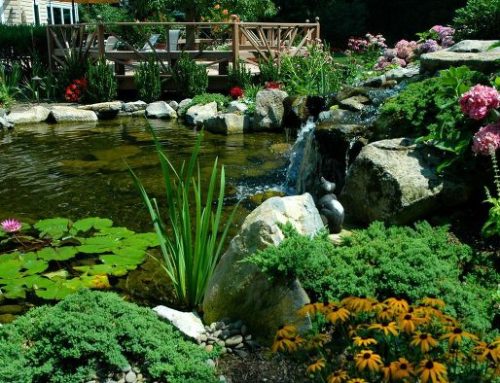Since pre-Revolutionary times, Long Island has been a summer playground. Our beautiful shorelines, rivers and lakes and endless summer sun make it a truly enviable locale.
But even those who are sun worshipers require a little shade now and then. And in our own backyards, the key is casting the shade.
There are many forms of shade structures — pavilions, trellises, gazebos to name a few. But today we’re focusing just on a truly popular shade thrower: Pergolas.
What Exactly Defines a Pergola?
“A pergola is constructed with open rafters at the top and is supported by posts,” says our own Dave Stockwell. “It’s usually of simple, durable construction and is free standing.”
Deck and Patio clients also love the pergola’s open design, adds Dave. “Whether it’s made of vinyl, cedar, or fiberglass, etc., the structure allows for refreshing cross currents of air, yet is elegant enough to frame a picture-perfect outdoor sitting/gathering area. Plus, because of their simple design, you can expand them to fit pretty much any size space.”
Consider the following pergola which is also shown above as our feature photo today. It is a nice example of how creative one can get when designing this shade structure.
This Deck and Patio pergola crowns a handsome bar with stone facade with openings for two sheer descent waterfalls. It also defines the space elegantly, and most importantly, it provides lots of shade when positioned well like here. So along with the relaxing sounds of falling water — it’s the perfect shady spot for a summer drink.
With striking white columns this Deck and Patio pergola offers architectural drama as well as sufficient shade amid the day’s bright sunshine.
We designed it to provide shade for a dramatic outdoor bar area we designed/built which also claims a swim-up bar with in-pool bar stools. The U shape bar turns into a patio-bar nestled underneath the handsome pergola.
This pergola was built long and wide to shade a comfortable outdoor sitting area that includes a fire pit. It was positioned adjacent to a dining area shaded by a large umbrella. At the right time of day, the shade cast by the pergola’s rafters looks almost like a carpet — perfect for an outdoor sitting area.
Stepping out of the pool house we created, a 25-foot-wide shade pergola was built to shade guests from the hot summer sun. Underneath, there is also a stunning bar area, complete with sink and all components necessary to keep everyone supplied with fresh beverages.
The bar and raised spa are faced with matching cultured stone, which ties the areas together from a design standpoint.
To Sum Up: Pergolas (and trellises) make attractive architectural statements. They require less materials than a gazebo (or 4-season room) to construct, and provide limited shade with just support beams and rafters.
Taking the time to grow vines on a trellis/pergola, however, will eventually increase the amount of shade. In the meantime, one can always add a canopy overhead if needed — a good idea if the space underneath is used frequently when the sun is high.

