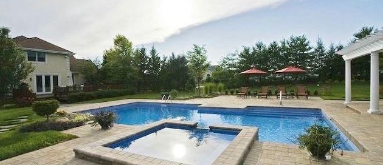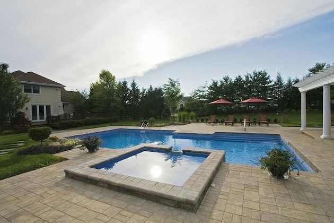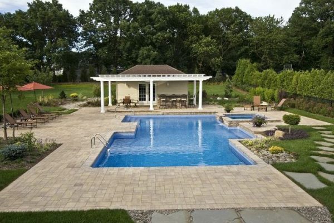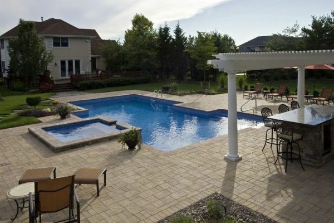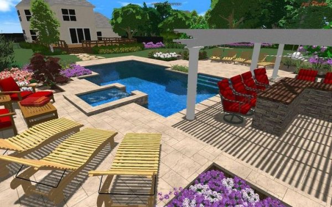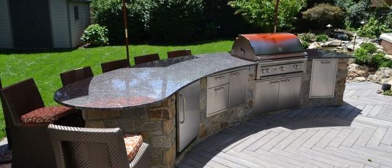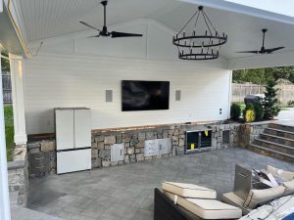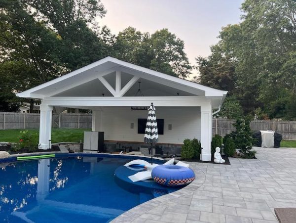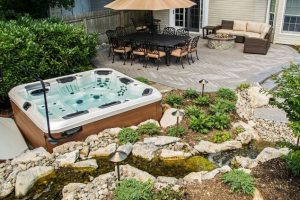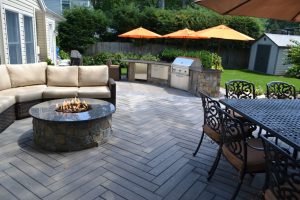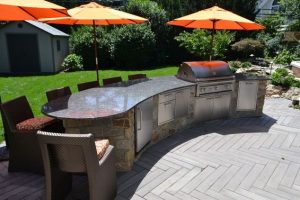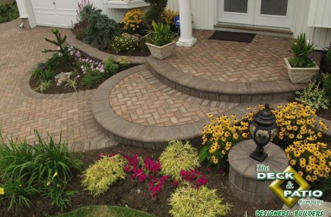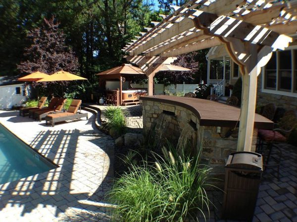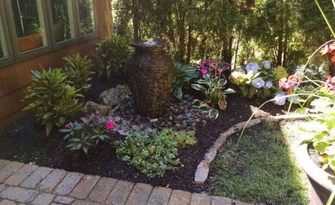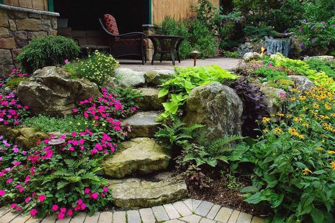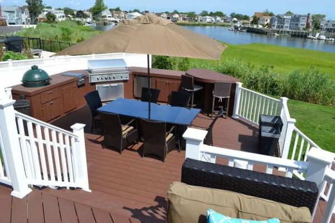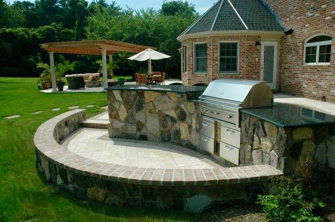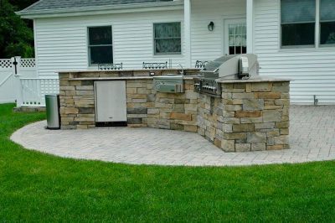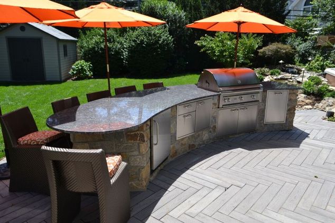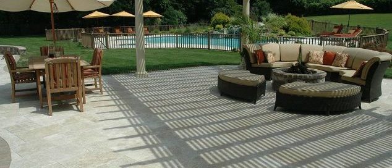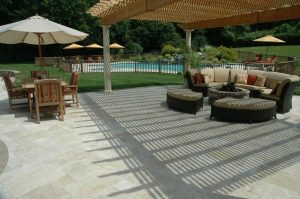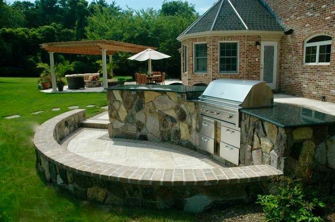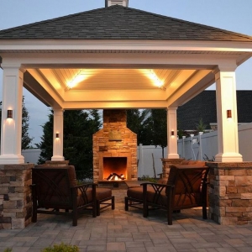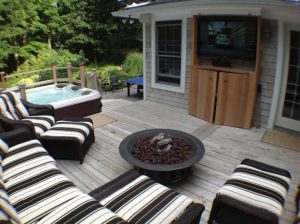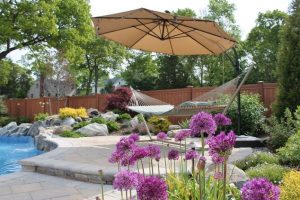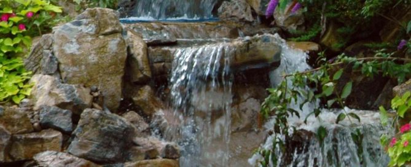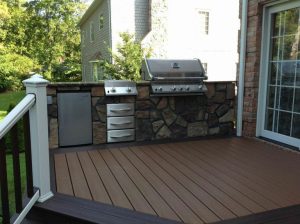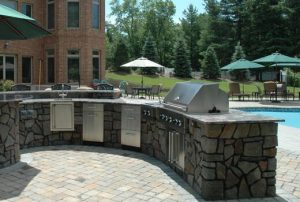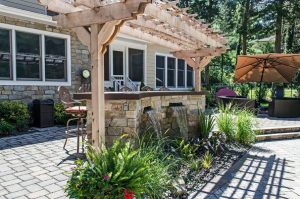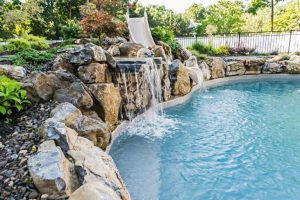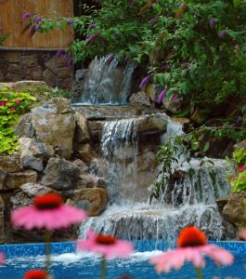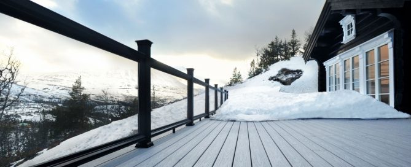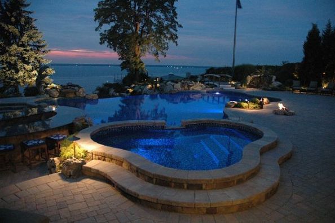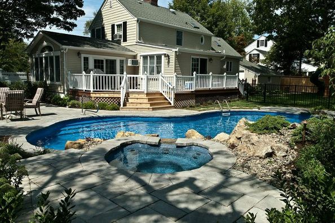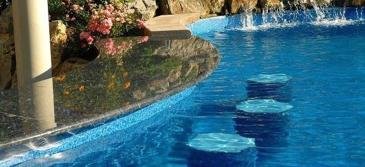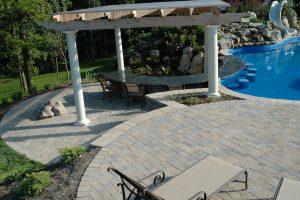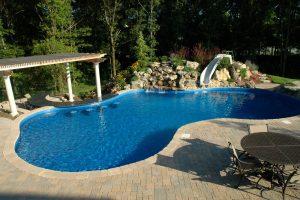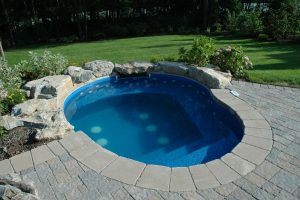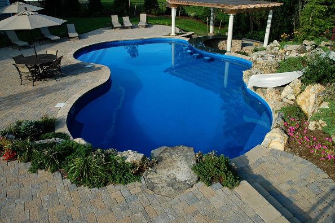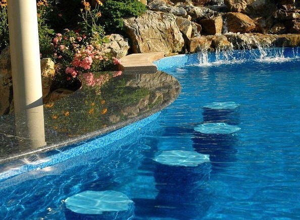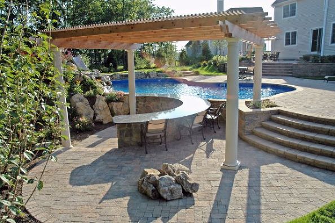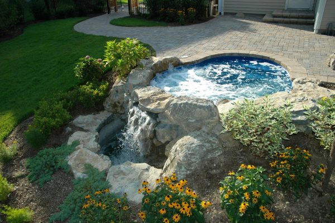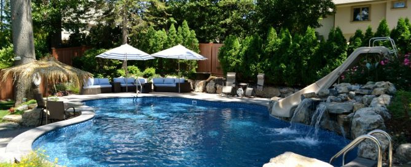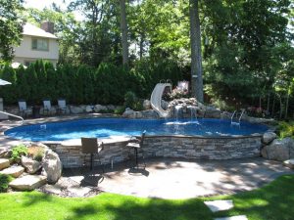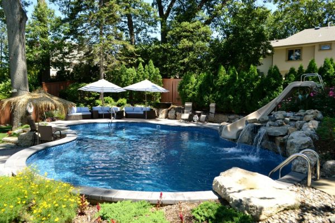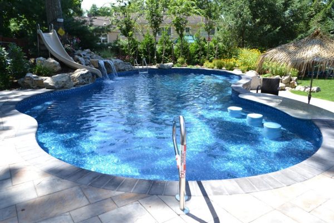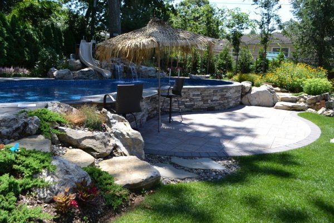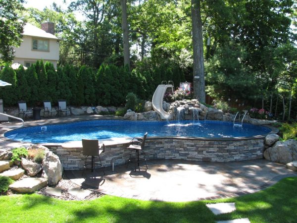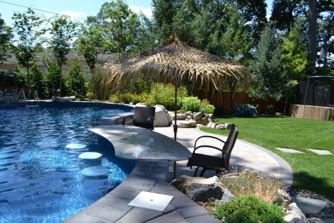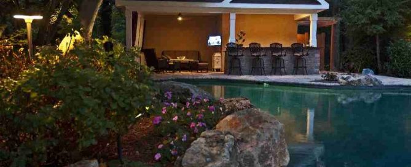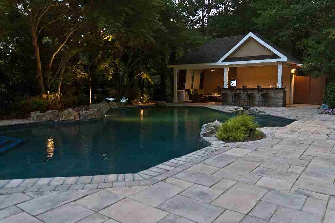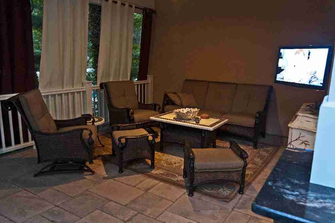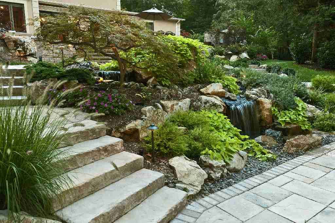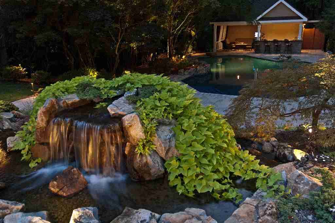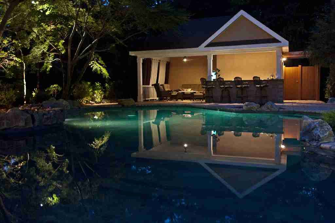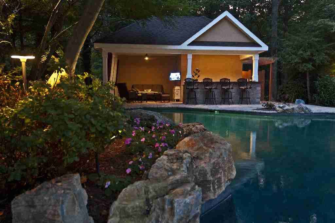Best Outdoor Living Spaces: Pool House, Pool, Patio, and a Raised Spa
When you’re looking for the best outdoor living space ideas, it never hurts to consider award-winners, like our project showcase today.
Forgive our shameless self-promotion, but this backyard upgrade earned Deck and Patio a “Gold” award for geometric pool/spa design from the Association of Pool and Spa Professionals (APSP).
The main feature in this project’s design was a striking geometric pool, with a raised spa, surrounded by a multi-level patio and a custom pool house with dramatic pergola. Our own team pulled together additional pool design and build experts for the project.
“The use of technology from AutoCad to 3D animation helped our clients picture the project,” says Dave Stockwell. “Starting with this design idea, and working hand in hand with the clients and pool experts, we were able to produce an end result that is absolutely breathtaking.”
After these initial meetings and the opportunity to see what it would look like, the client was very enthusiastic, adds Dave. “The landscaping design offered easy to care for cutout areas around the pool and pool house that offers pops of color and green in a way that continued the overall geometric design.”
The overall plans had a large variety of details and was far from ordinary. The main feature, of course, was the pool and its raised spillover spa, all surrounded by a multi-level patio. The pavers we used were Cambridge Ledgestone 3 pavers — a product that evokes thoughts of old time European plazas.
A major part of the project was a custom designed pool house, complete with all the amenities of home. The pool house has a bathroom, changing room and living room with internet access, phone, flat screen TV and a spectacular view over looking the pool area. It is the perfect spot to take breaks from the spa – an important element for spa enjoyment and safety.
Stepping out of the pool house, a 25-foot wide shade pergola was built to shade guests from the hot summer sun. Underneath, there is also a stunning bar area, complete with sink and all components necessary to keep everyone supplied with fresh beverages.
The bar and raised spa are faced with matching cultured stone, which ties the areas together from a design standpoint.
This 3D animation allowed the client to view every aspect of the project from any angle they wanted. The 3D technology also allowed us to make changes during the project. This gives clients confidence that last minute changes will fit the overall look we are trying to achieve.

