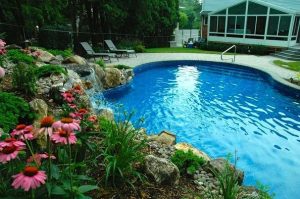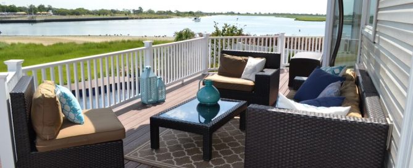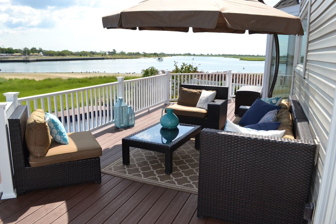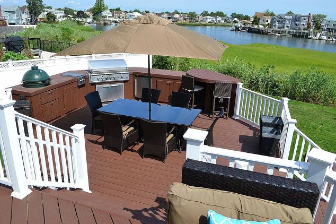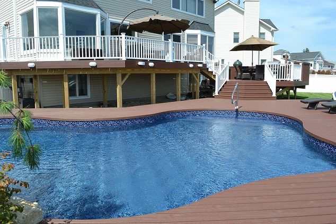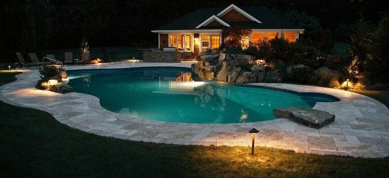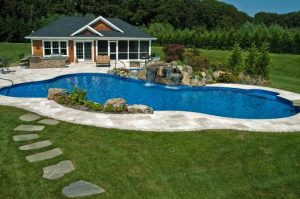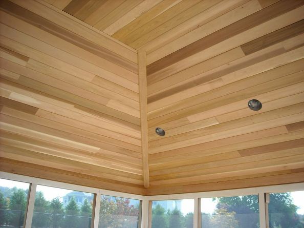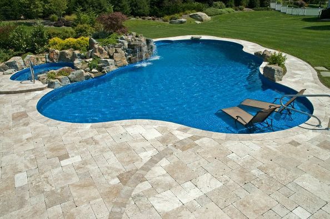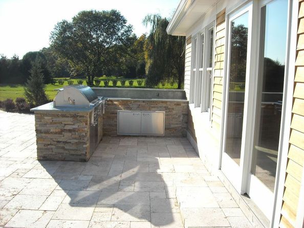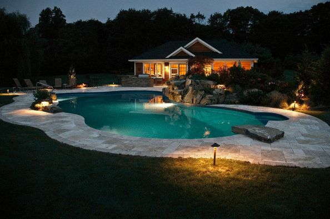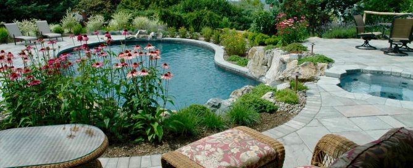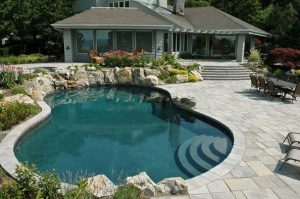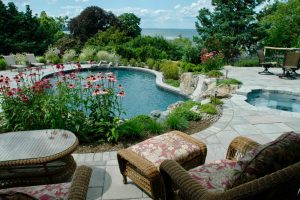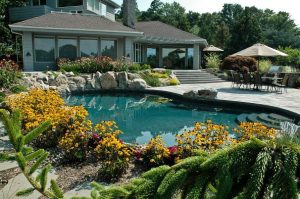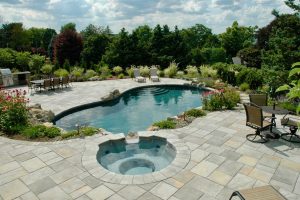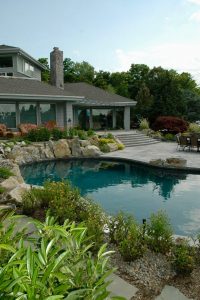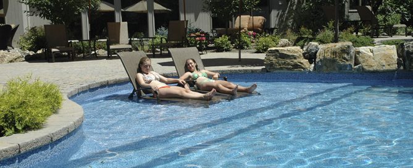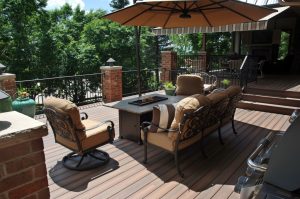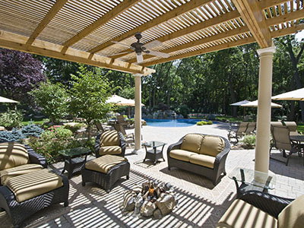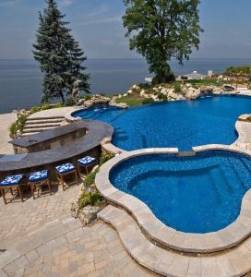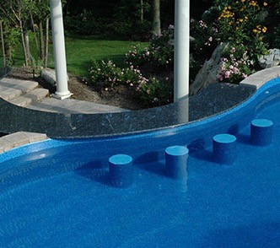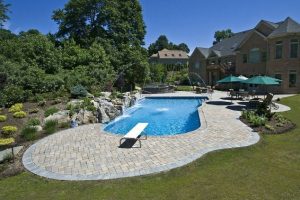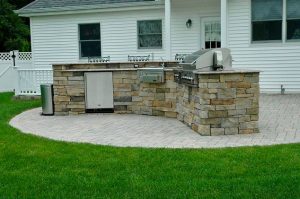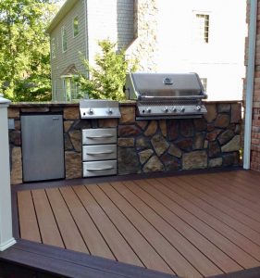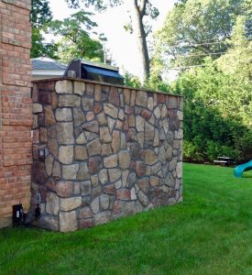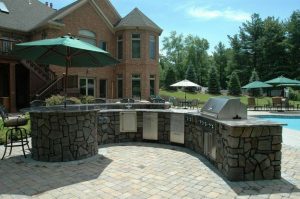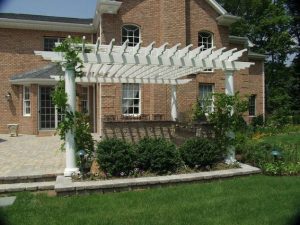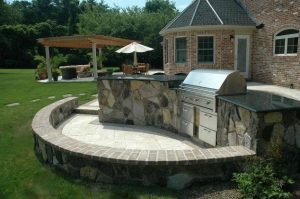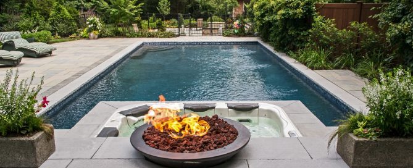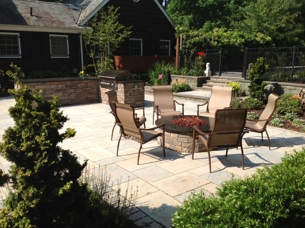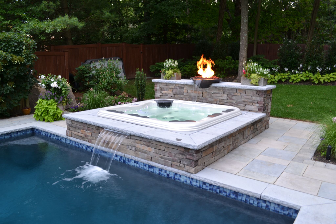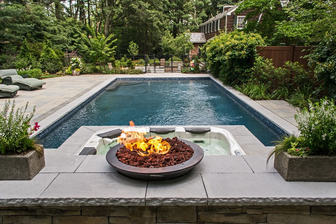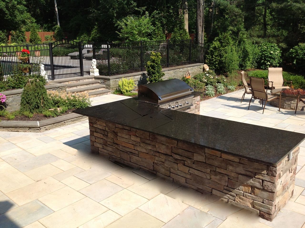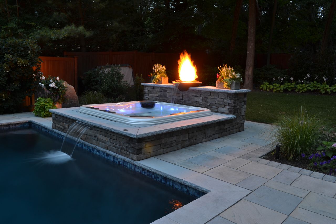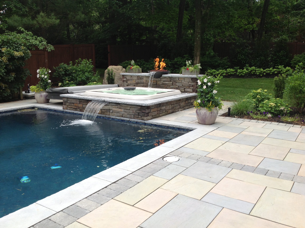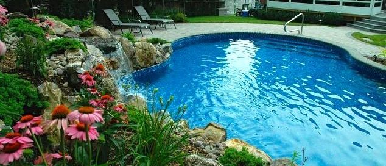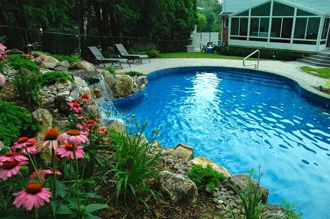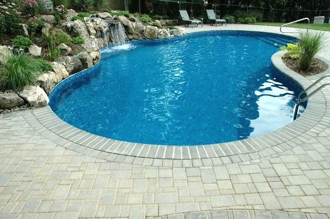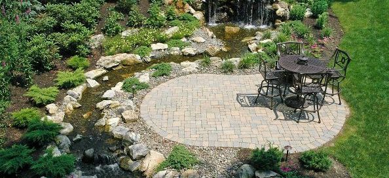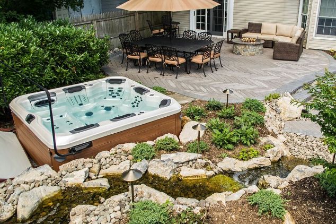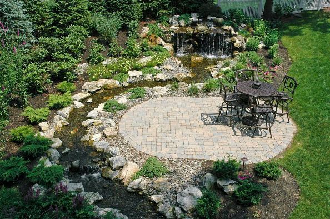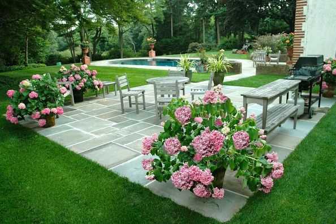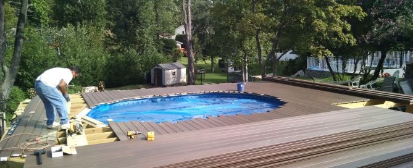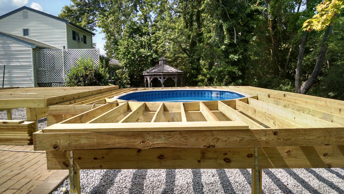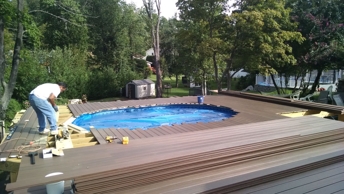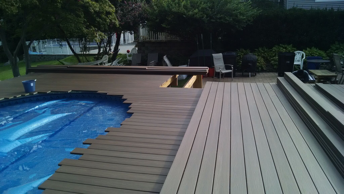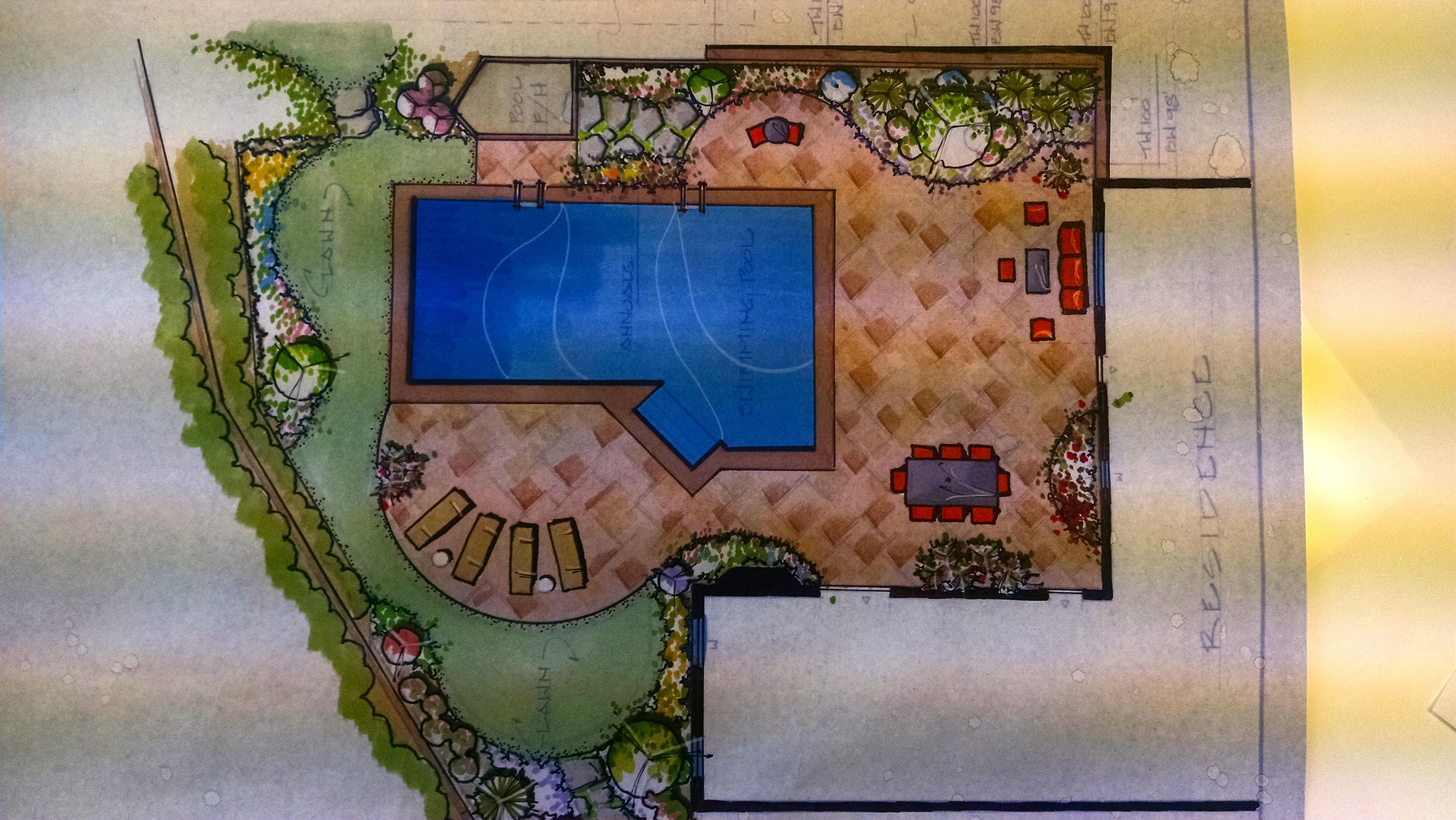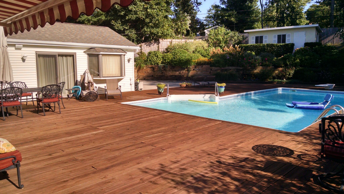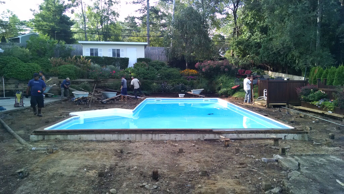Can I Fit a Full-Sized Pool on My Small Property?
Most of us have experienced something that just won’t fit. Be it an old pair of favorite jeans, or that comfy sofa that won’t squeeze into a new apartment.
And outside? Well, if your home is in Nassau County, Long Island, NY, there’s a good chance you live in a tightly packed community where there’s not much room for a lot of outdoor living amenities. The same is true for many parts of NY’s Suffolk County.
In addition, these New York communities can be bedeviled with strict town setback codes. So if you’re hankering for a full-sized swimming pool in parts of our neck of the woods, well, it might seem easier for a body builder to fit a pair of old comfy jeans over his massive new muscles.
Project Showcase: Long Island/NY
The backyard for this Long Island family wasn’t large. It sloped toward the house, and there was a bundle of challenging Town setback regulations. They felt a pool was out of the question.
However, the owners contacted Deck and Patio — initially just to change out their old deck for a new Trex Composite one. But after sharing their dreams for a pool with members of our team, they were thrilled to learn that it was more than possible. All that was needed was some creative ideas.
“One key to fitting the full-sized pool they wanted on this particular property,” says Deck and Patio owner Dave Stockwell, “was choosing a vinyl-lined pool. These pools can be built in just about any shape or angle, etc. This gave us great flexibility in designing it so it could conform to the contours of their yard.”
Another key element that Deck and Patio suggested was to take advantage of the property’s higher grade by abutting the pool against a new natural retaining wall of moss rock, plantings — along with a stream and waterfall that would splash into the new pool.
The final touch to the plan was a handsome Cambridge patio/pool surround.
The vinyl-lined pool allowed us great flexibility in the shape of the pool. It was designed to follow the curves of available property space. Note that the pool steps are also vinyl-lined so no scrapes or roughness on the feet when stepping in or out.
Note how the Cambridge pavers (from Cambridge’s Round Table pavingstones) were set down in a herringbone pattern. The pavers’ have embossed dimpled surfaces that roll into soft beveled edges on four sides.
The homeowners asked for a second patio nearer the house. It’s an ideal spot that is also where they have an outdoor kitchen complete with refrigerator and BBQ. Bluestone stepping stones and lush Deck and Patio landscaping completed the project.



