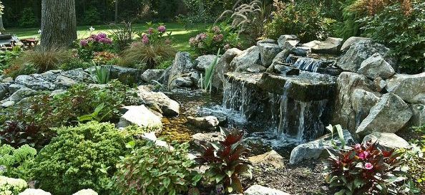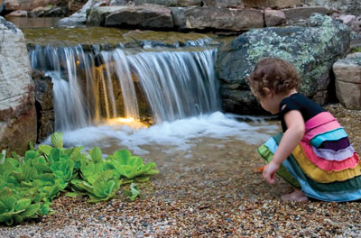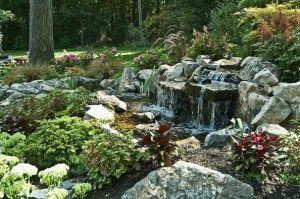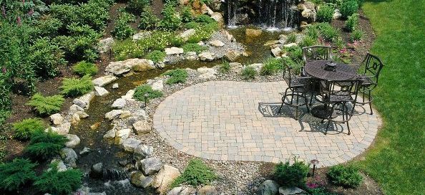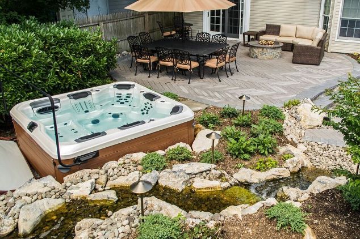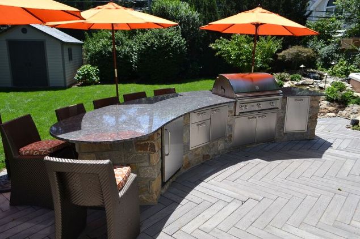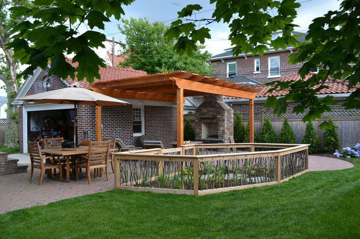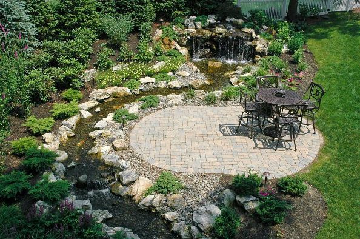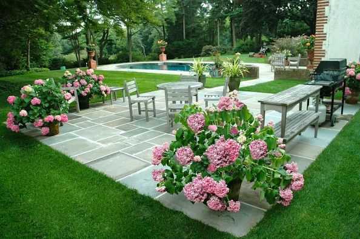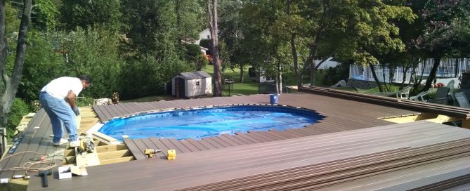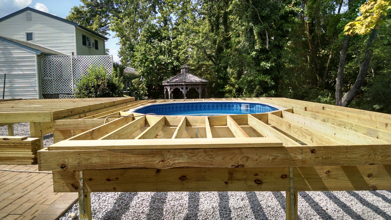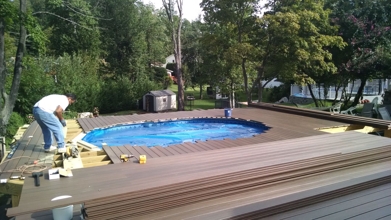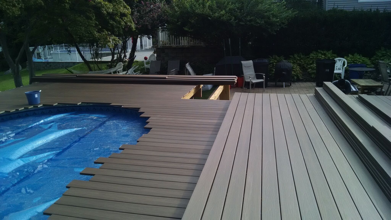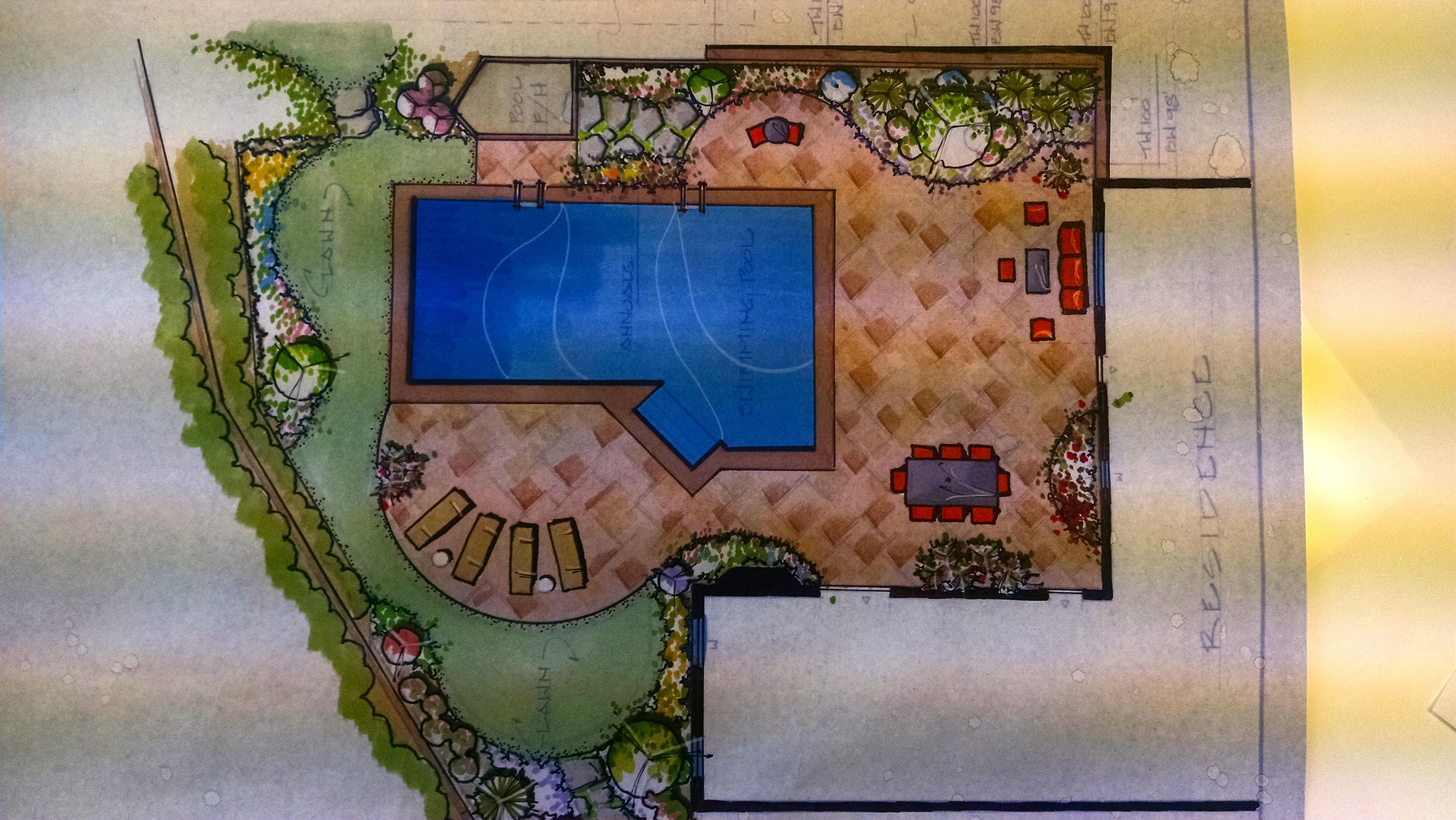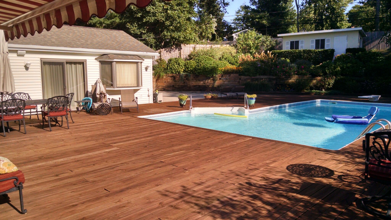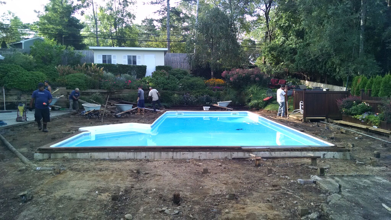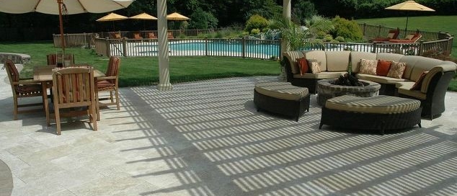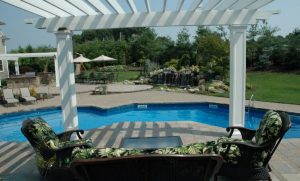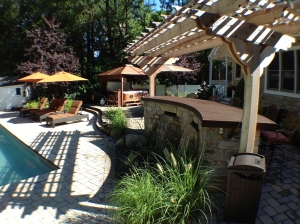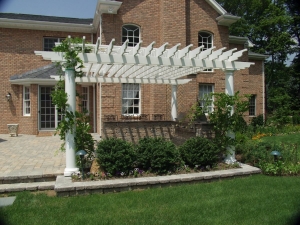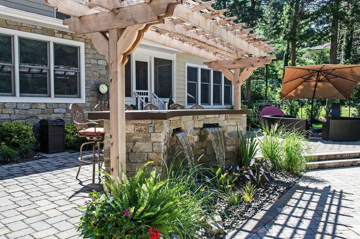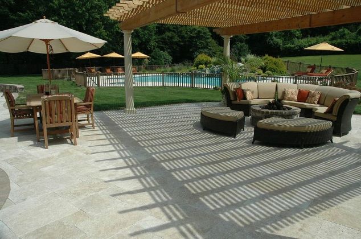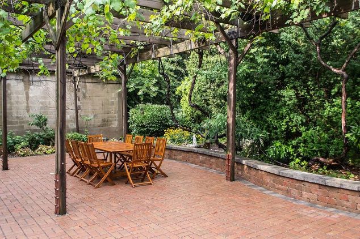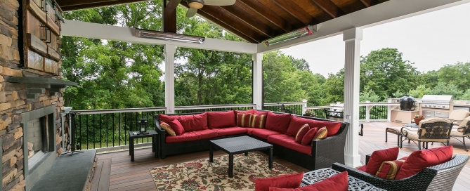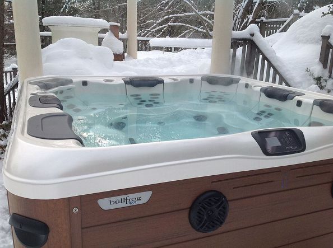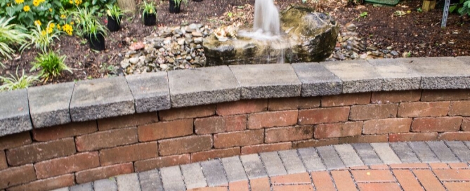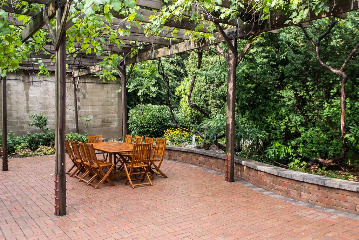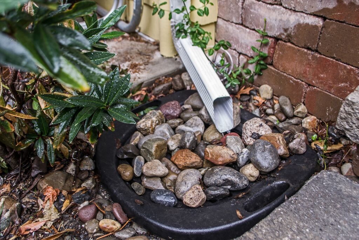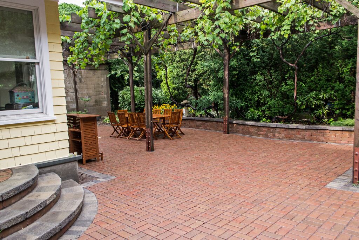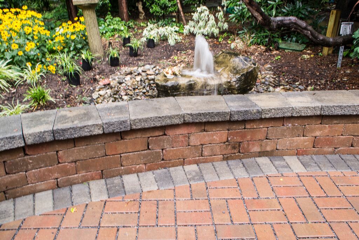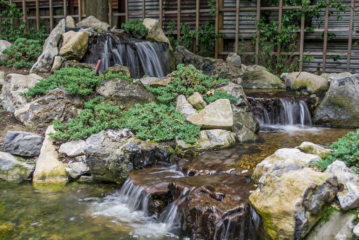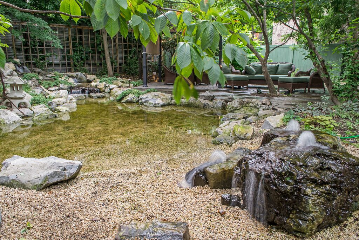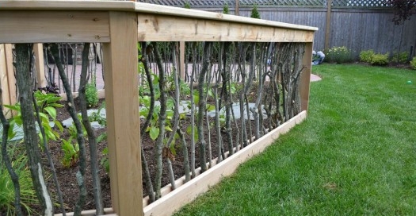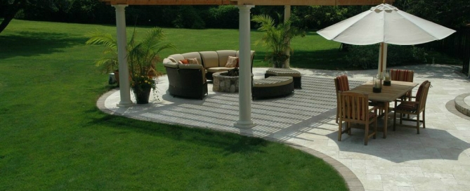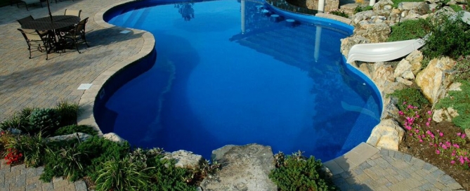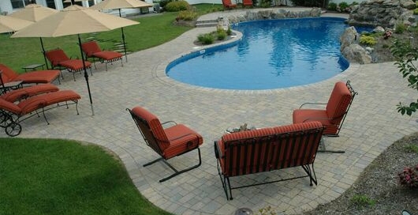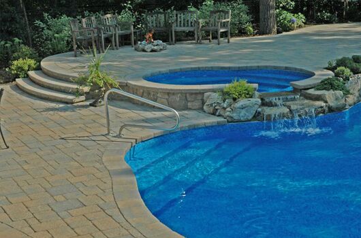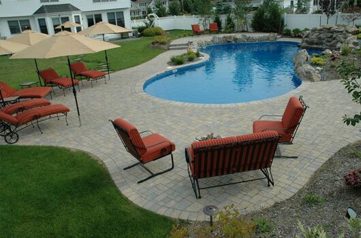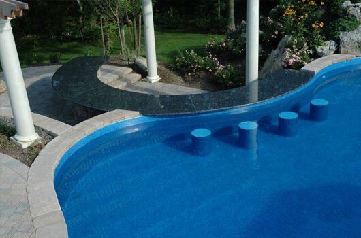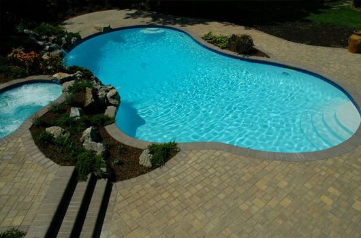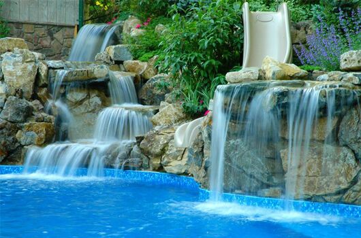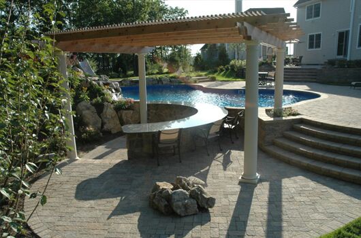“Pondless” Waterfall Features Are Easy to Create and Maintain
In order to enjoy the beauty and serenity of a flowing stream or waterfall, some sort of basin is required to capture the water. Frequently, such a basin is a pond, possibly adorned with exotic water plants as well as being a home to pond fish. But there are many who want a water feature — just not with a pond.
Those with very young children, for example, sometimes worry that a full, deep pond in their backyard might present safety concerns, and prefer a pondless waterfall (left) where river rock allows water to seep down into the ground. In addition, come spring and fall, ponds require maintenance to keep it healthy and beautiful.
Another reason for not wanting a pond came up with one our water feature clients. Their property abutted parklands, and they feared a pond would attract too many wild animals. With other clients, budget and property size are factors.
For all or any of these reasons, if you are considering a water feature, you may want to go “pondless.”
Certified Aquascape Contractor
Deck and Patio is a Certified Aquascape Contractor, which means we’ve been pre-qualified as experts in designing and building water features of all types, including “pondless” waterfalls. Aquascape offers years of experience in this field and their products are both technologically and biologically efficient. Their pondless systems allow water to drain through gravel into a reservoir, which stores the filtered water underground and recirculates it.
“Of course, having a pondless waterfall does not mean that it can’t be adorned with robust plantings, especially when you consider that you’ve not had the added expense of any extra labor and materials required in creating a pond,” says Dave Stockwell, owner of Deck and Patio.
For the handsomely landscaped pondless waterfall pictured here (right), we planted durable thick and compact evergreens, including the low-maintenance Procumbent Juniper, which spreads well. For splashes of color we added Begonias, Coleus, plus Astilbe with its beautiful and showy flowers.
With a pondless waterfall, you are recirculating water, which is definitely eco-friendly. But natural evaporation will require that this recirculating water be “topped off” and refreshed occasionally. For those who would prefer to go totally “green” and not use town water to replenish your stream/waterfall, Aquascape also makes a RainXchange reservoir system.
With RainXchange, runoff rainwater — either from a roof or permeable pavers — is collected to maintain the water feature’s system through completely green rainwater harvesting methods. This captured rainwater can also replenish the surrounding landscape, wash a car, rinse down a deck or patio, etc., and is especially helpful during droughts.
“Whether you harvest rainwater or maintain your water feature with town water, an Aquascape Inc. pondless system will keep the spillover water from running into over-burdened sewer systems,” says Dave.
“That is because we use river rock underneath the waterfall. It not only allows water to seep through to the reservoir, but it helps filter it. This river rock process is essential, because water doesn’t soak into asphalt and concrete, but, instead, flows away to the local waterways, picking up contaminants as it goes.
“So if you’re not sure you want a pond, but definitely want the sounds and sights of running water, pondless just may be the way to go,” says Dave.
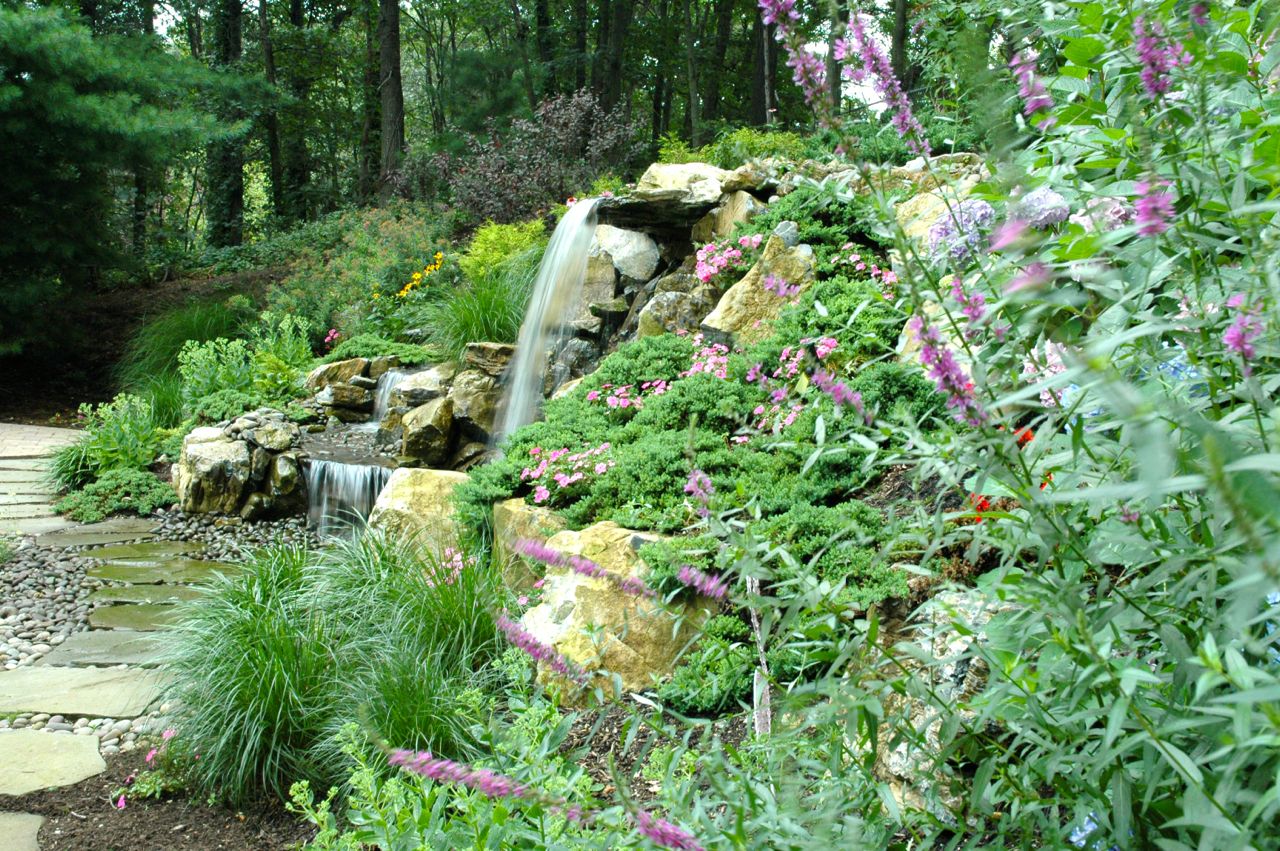
Natural Retaining Wall with Pondless Waterfall: Here, Deck and Patio used plantings as a key part of a natural retaining wall we built. “Along with boulders and other rocks, their root systems add to the overall strength of the support system,” says Dave Stockwell. “Deck and Patio always chooses plants for their color, bloom periods and how they grow. You can see the river rock we used here instead of concrete or asphalt so that the water seeps through into the reservoir below.
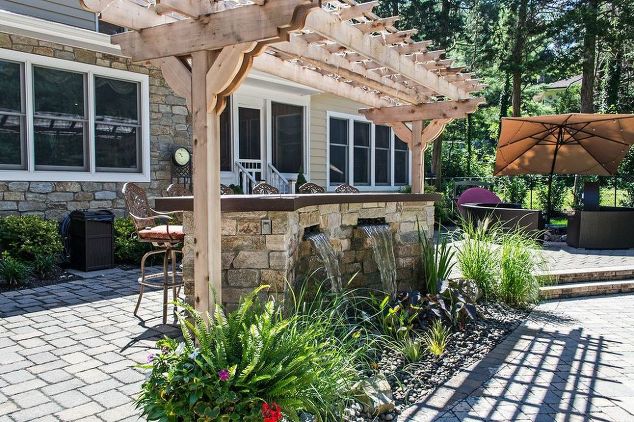
Outdoor Bar with Pondless Waterfalls: Here sheet waterfalls (a.k.a. sheer descent waterfalls) offer a modern sleek look as they flow out from a pergola-adorned bar positioned just above the family’s swimming pool. Robust plantings bring bright pops of color; the flowing water is captured in a pondless waterfall system from Aquascape Inc.
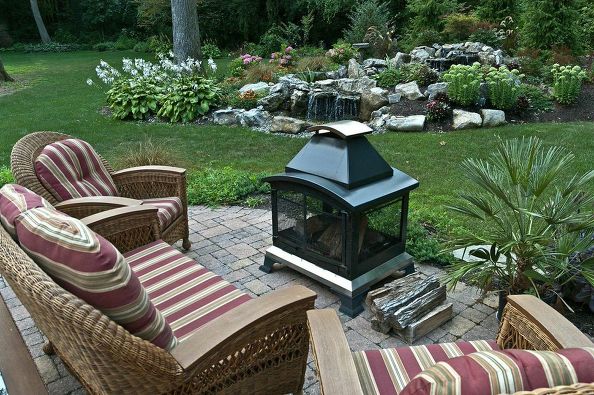
Pondless Water Feature as Focal Point: Lush landscape surrounds a pondless waterfall that makes an ideal focal point near the edge of their patio. The fact that the pondless waterfall feature doesn’t require much maintenance (that a pond would require), it is provides a truly relaxing escape for some quiet, or to enjoy it with friends.
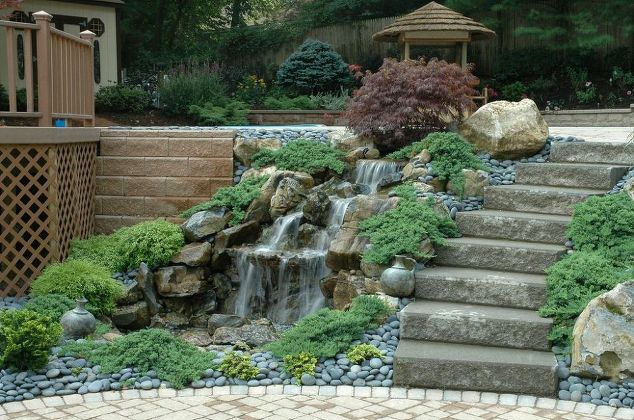
Walkway Waterfall: Our new “hardscape” patio design was tied together with lush, colorful perennials throughout, and at the top of the asphalt walkway we had room to add a new waterfall to create a luxurious and soothing highlight. As you can see from this photo, if you are going “pondless” you can fit a waterfall just about anywhere…even between a driveway and upper patio.

