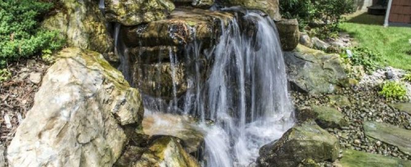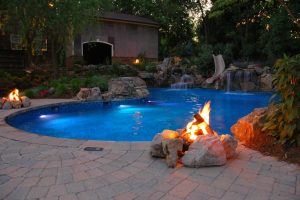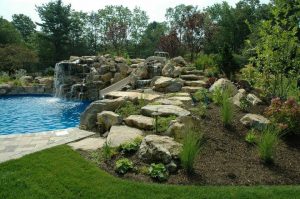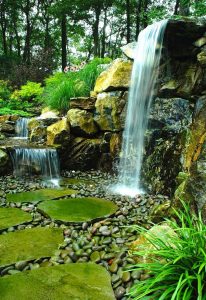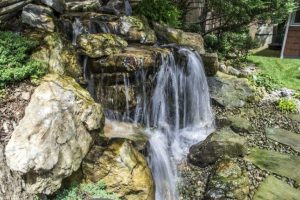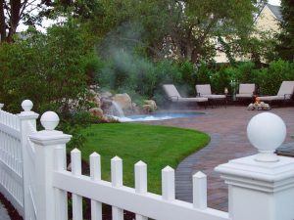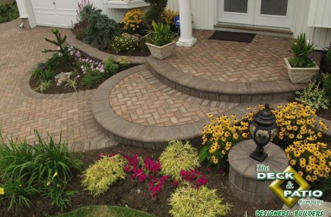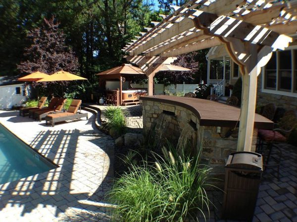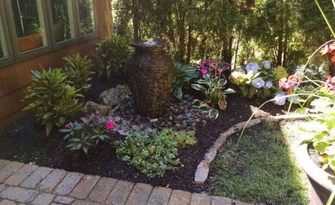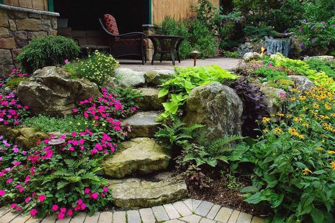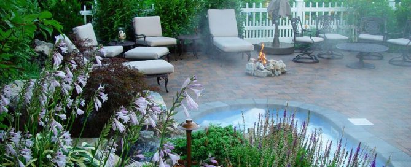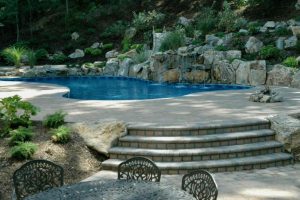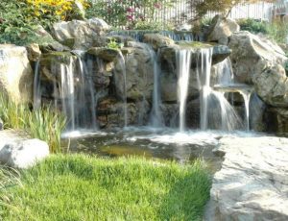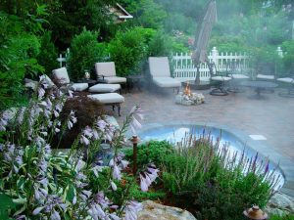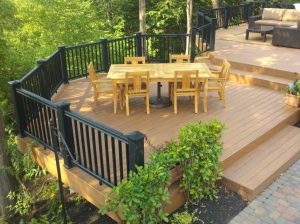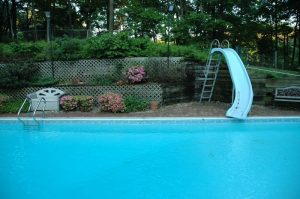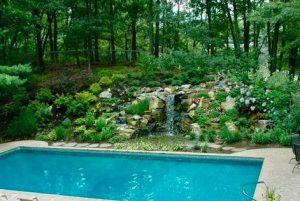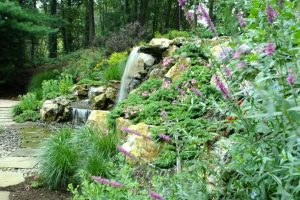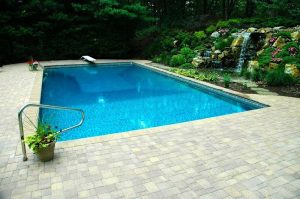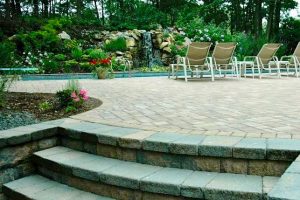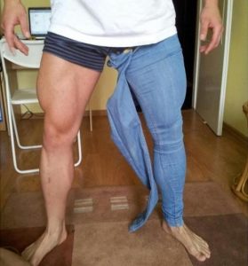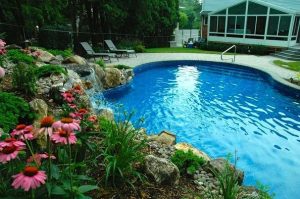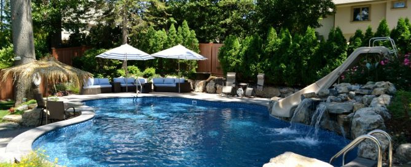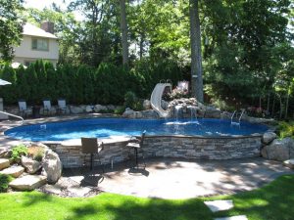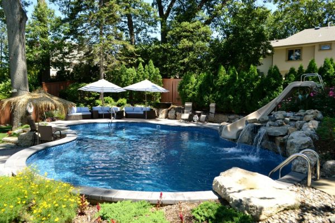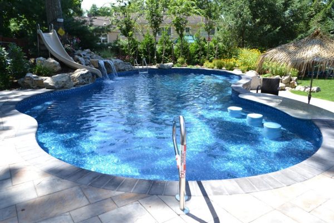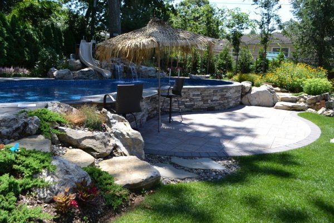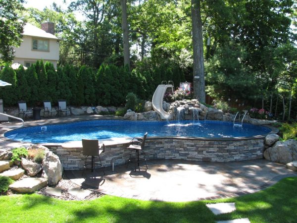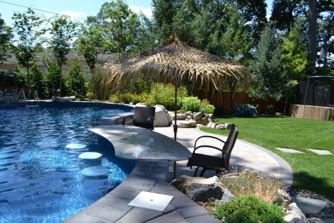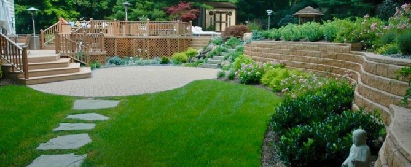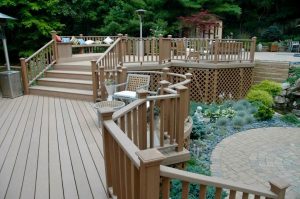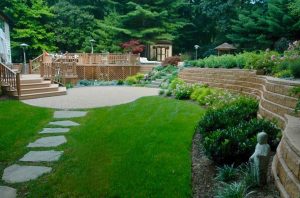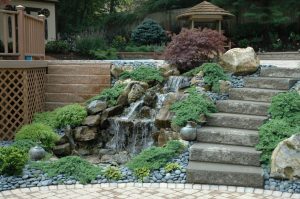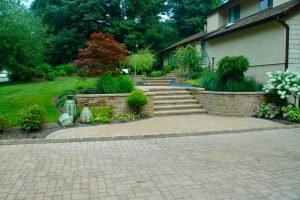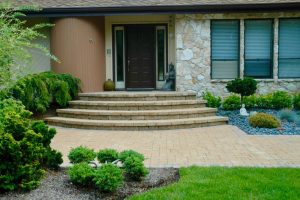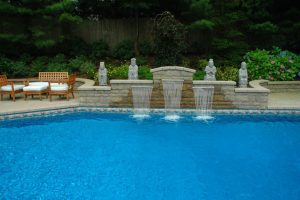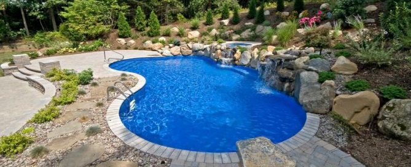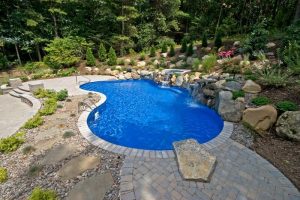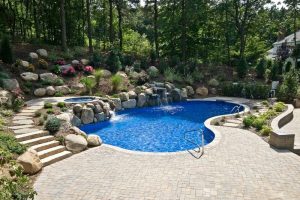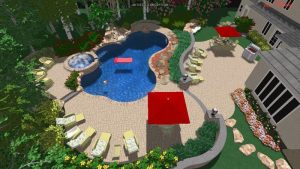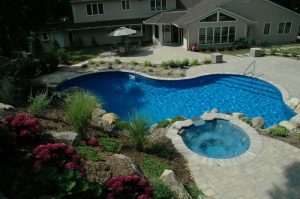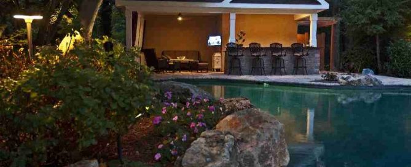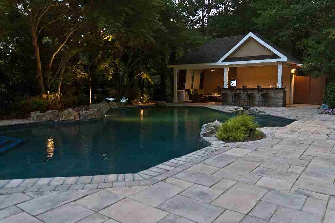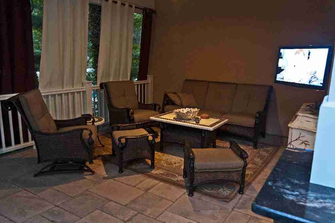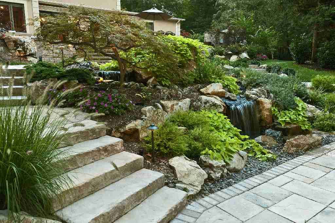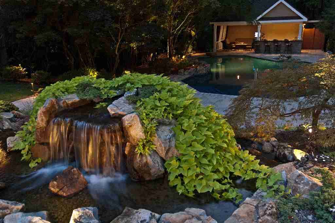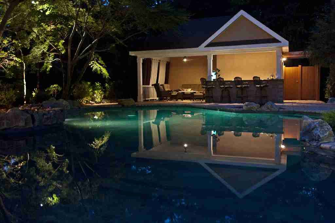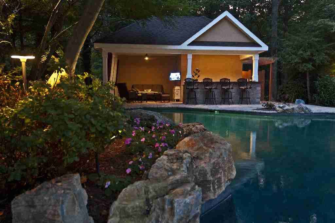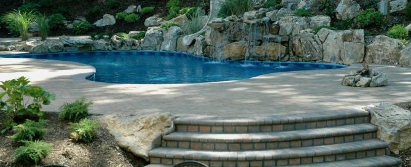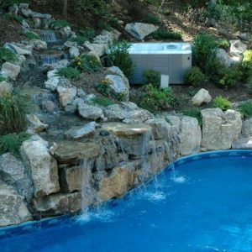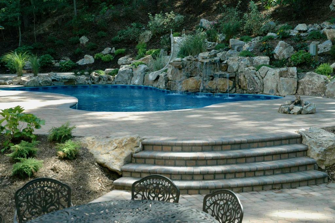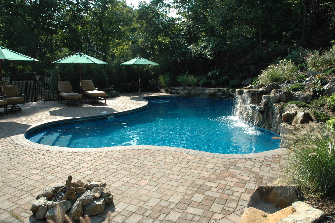Beautiful Solutions for 3 Landscape Problem Areas
For many of us, when we look over our home’s property, it’s much like looking in a mirror — all we see are the flaws. That said, sometimes our yards really do have issues that keep us from enjoying the outdoors.
3 Problem Landscaping Issues
1— Noise from nearby traffic can be very annoying when trying to enjoy time outside.
2 —Privacy can be an issue when neighborhood properties flow together with no separation.
3 —Soil erosion along steep grades — often the most challenging — can severely limit what we think can be done in our yard.
We thought we tackle some of the most difficult first.
Soil Erosion/Sloping Grades
Even when there is a steep grade, the addition (or rearrangement of) boulders, rocks and plantings can transform a problem area into a real advantage.
In the first photo (above left), in order to add a pool, a retaining wall of support was needed to hold back the grade. Instead of an unattractive wooden one, Deck and Patio suggested the addition of boulders etc. as the ideal spot for several waterfalls and a water slide nestled into the slope . This turned the area into a natural vista that enhances, instead of takes away, from the family’s enjoyment of their yard.
The photo (above right) shows how, in addition to adding water features, a natural stone path up to the top of the slide can also be as beautiful as helpful. Not only are the steps attractive and in keeping with the rest of the design, but they serve as additional support in retaining the grade.
In both projects, we also added different shaped stones as diving rocks and the overall landscaping plan utilized colorful plantings to aid in soil retention.
Here, Deck and Patio replaced an old double 4-foot wooden retaining wall and water slide with a 7-foot-high water feature.
“When we did this project, we actually removed an existing slide that went in to their old pool,” says Dave Stockwell. “Instead of adding a new slide, we used the space for a ‘pond-less’ waterfall system by Aquascape that filters and collects water flow underground and recirculates it.
We even added a stepping stone path in front of the waterfall so they can stroll right past it — as if they were on vacation in the Caribbean or the like.”
Blocking Out Traffic Noise
Deck and Patio loves constructing water features for their beauty and peaceful ambience but did you know they are also a way to eliminate traffic and other outdoor noises?
This closeup of a backyard stream with waterfalls was added to the yard of Roslyn, NY, Deck and Patio clients. It is the main waterfall in a series of several that flow down moss rocks in a very natural-looking way.
These clients also did not want a pond, so we used the same Aquascpe Inc. equipment that captures the water underground in an reservoir where it is filtered and recirculated — making it very eco-friendly.
You might be thinking, will a waterfall really drown out traffic noise? The following video of a single Deck and Patio waterfall falling into a custom spa that gives you an idea of how effective a waterfall can be to reduce noise.
Backyard Privacy
We all want to enjoy the outdoors with some feeling of privacy. That can be especially true when we have a pool or a spa.
For these clients, where space was at a premium, the clients wanted a ‘spool’ (combined pool/spa), but the property had no natural barriers for privacy.
“When making the landscaping design we planned for color from April through late-October,” says Dave. “And in order to ensure they’d have an attractive privacy screen, we added Skip Laurels, Leyland Cypress, and Cedars along the periphery. For more texture and color and additional buffering dividers, the plan called for flowering deciduous shrubs.”
The clients not only got privacy but an extended outdoor season, adds Dave. “The waterfall runs warm water in the cooler months and along with a natural gas campfire, they can stay sitting outside whether in or out of their spool.”

