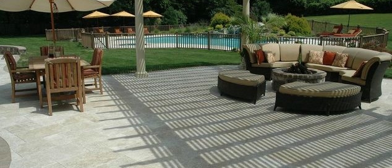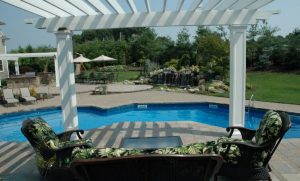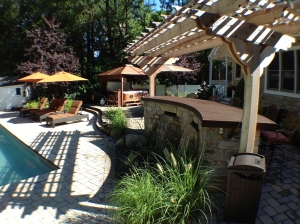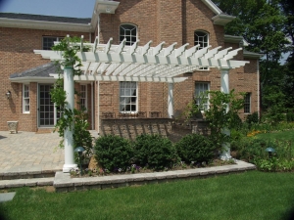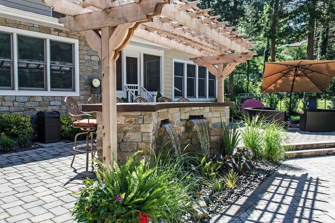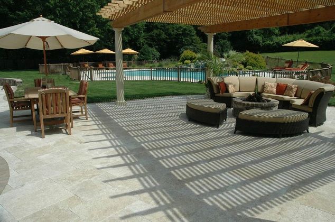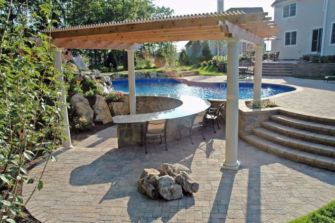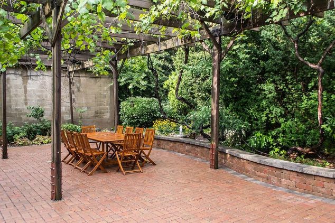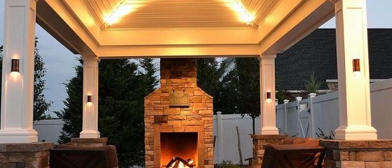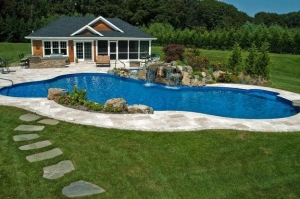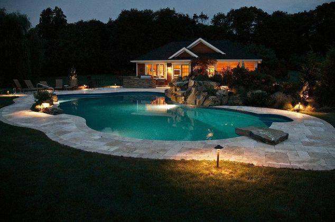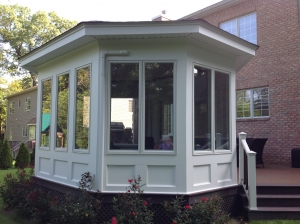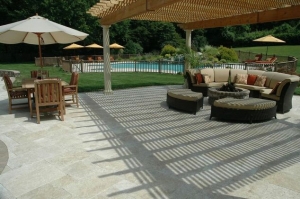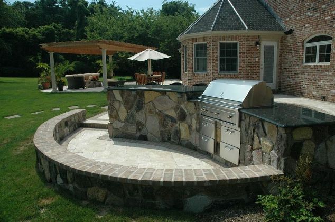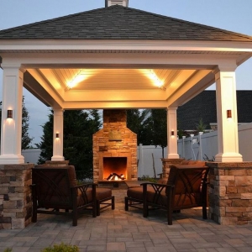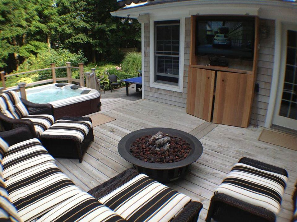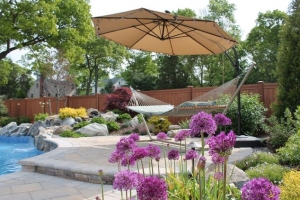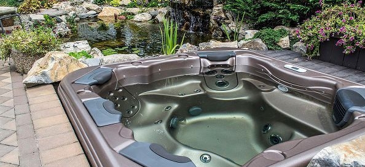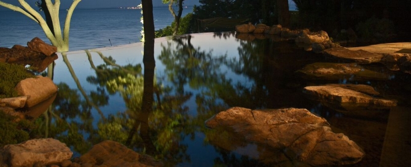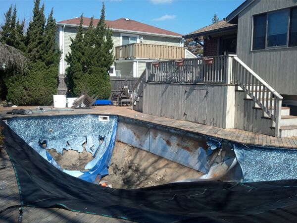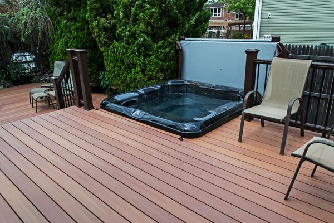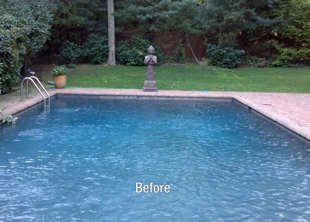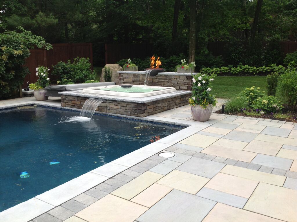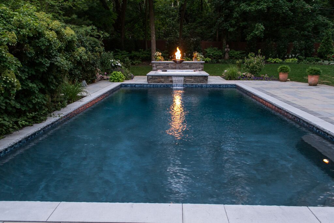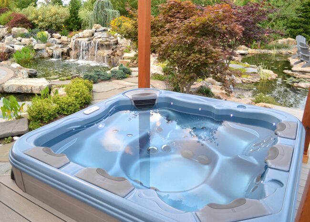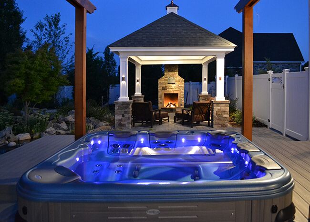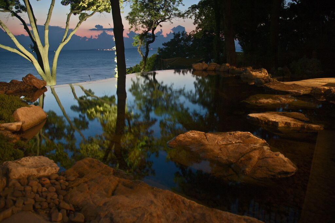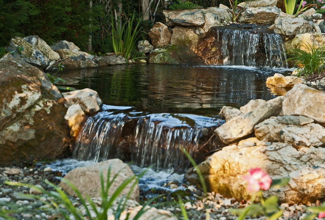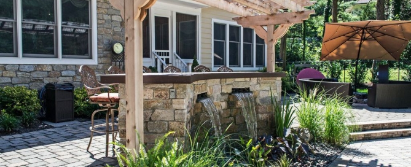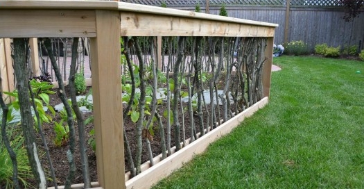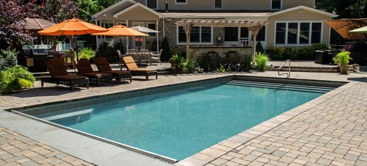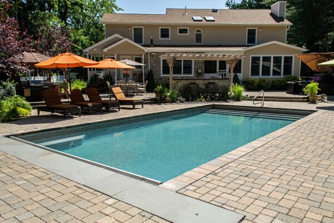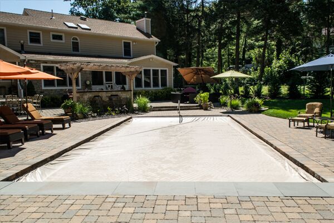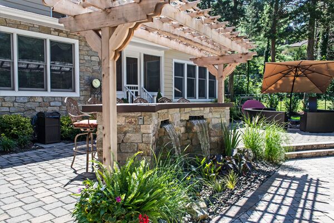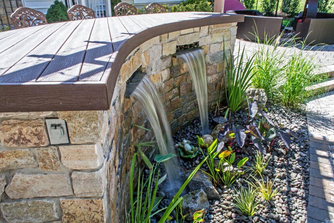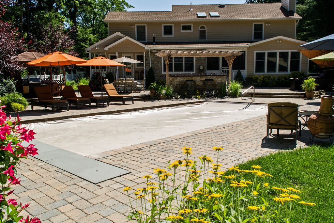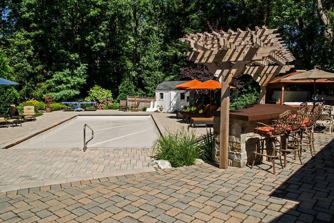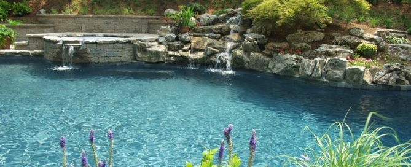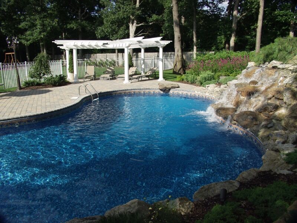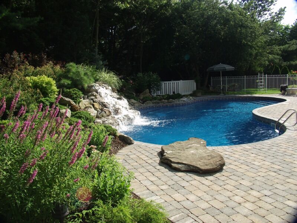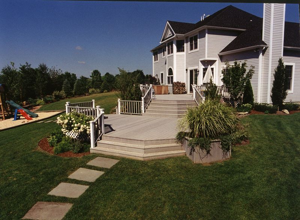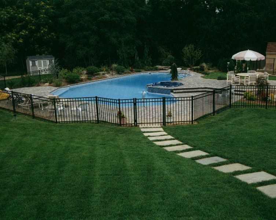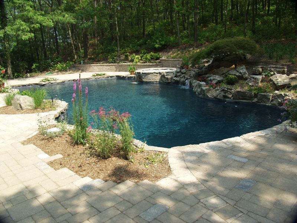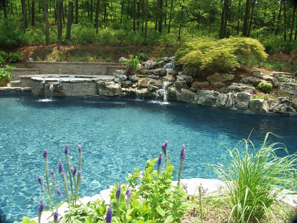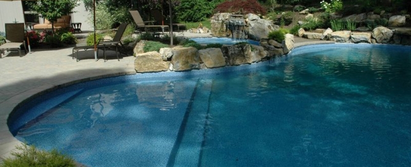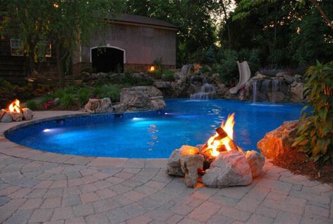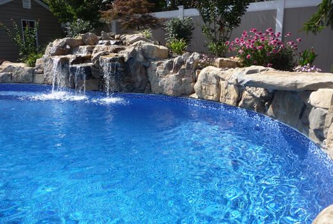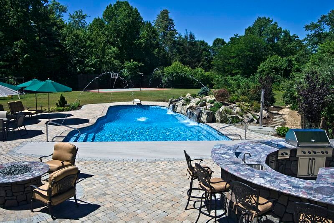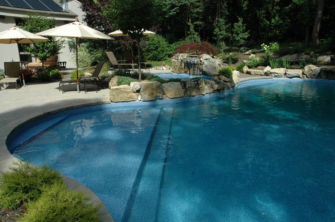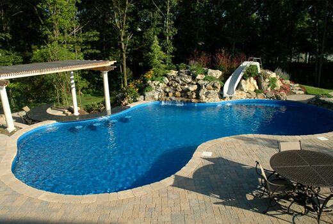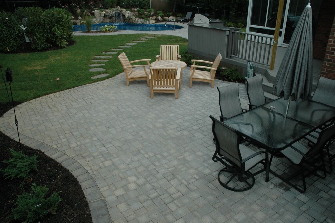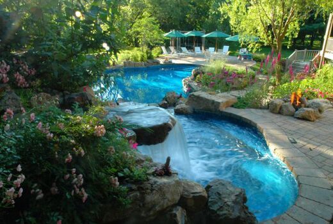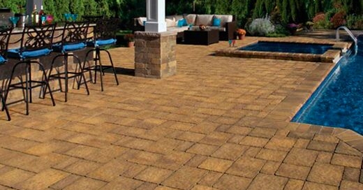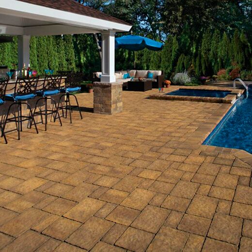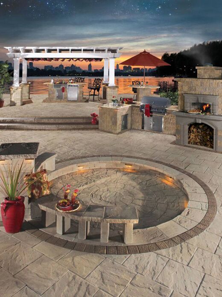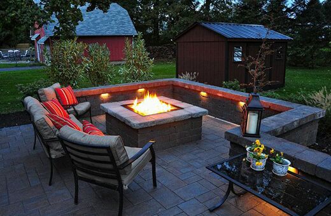Pergola Patios: When Throwing a Little Shade is a Good Thing
Update 3-30-23: Whether at online ‘home design’ or ‘favorite projects’ sites such as Houzz and Pinterest, it’s clear from recent activity that pergola patios remain very popular this year.
Perhaps one reason for this ever-growing popularity is size flexibility. Pergolas come in so many different designs that almost any space can accommodate one. Plus, pergolas are a reasonably-priced way to add shade while making a nice architectural statement.
“There are so many choices in materials, stains and design, you get some protection from the elements, while still feeling connected to the outside — all in a style perfectly suited to your taste.”
Creating an inviting pergola patio also extends the living space beyond the walls of your home.
“Deck and Patio can show you many popular options,” adds Dave. “Be it cedar, pressure-treated wood, vinyl, fiberglass, custom or prefabricated. “We do them all.”
One recent Pinterest Pin–from an account with over 30K followers–shared “5 Elements to Create a Cozy Patio” which puts a gorgeous pergola front and center. In reviewing her entire 5 elements, we were heartened to see that Deck and Patio regularly incorporates them in our projects.
Examples of Deck and Patio pergola patios follow below in our earlier blog.
________________________
It’s not surprising that many find the simplest solution for some outdoor shade is the elegant pergola. “Pergolas are considered decorative or ornamental, so they rarely require permits,” says Dave Stockwell, owner of Deck and Patio. “And their construction is fairly straightforward, especially when using a prefabricated kit.
“While we do build a lot of pavilions and cabanas, etc., just as frequently, clients opt for the less complicated pergola. Occasionally, those that already have a cabana or pavilion want a little extra shade thrown in another outdoor area.”
Deck and Patio has found that clients also love the pergola’s open design. “Whether it’s made of vinyl, cedar, or fiberglass, etc., the structure allows for refreshing cross currents of air, yet is elegant enough to frame a picture-perfect outdoor sitting/gathering area,” adds Stockwell. “Plus, because of their simple design, you can expand them to fit pretty much any size space.”
What Exactly Defines a Pergola?
A pergola is constructed with open rafters at the top and is supported by posts. It’s usually of simple, durable construction and is free standing.
“We find the two most popular pergola materials are vinyl and cedar,” says Stockwell. “Vinyl is usually white or cream in tone. Both are resistant to weather, rot and insects, although vinyl is completely immune to such deterioration.”
In the end, some clients prefer the handsome look of wood, and find they don’t mind periodic refinishing, which is necessary with natural wood structures (even cedar will require occasional staining and a sealant, otherwise its color will change over time). While others want a maintenance-free structure and choose vinyl.”
According to Stockwell, when deciding where you will place the pergola, consider where you will want shade most often — e.g., over a new outdoor bar, seating area, or barbecue. Then, so as to capture the right amount of shade from the pergola’s rafters, take note how the sun passes over your yard before deciding where to position it all, and at what angle, etc.
In addition to defining space elegantly, a pergola provides lots of shade if it is positioned well. Here, it crowns a handsome bar with stone facade with openings for two sheer descent waterfalls.
This pergola was built long and wide to shade a comfortable outdoor sitting area that includes a fire pit. It was positioned adjacent to a dining area shaded by a large umbrella. At the right time of day, the shade cast by the pergola’s rafters looks almost like a carpet — perfect for an outdoor sitting area.
This dramatic outdoor bar area is also a swim-up bar with in-pool bar stools. Its U shape turns into a patio-bar nestled underneath a handsome pergola. With striking white columns the pergola offers architectural drama as well as sufficient shade amid the day’s bright sunshine.
While creating a patio using permeable Techo-Bloc pavers that capture rainwater for the yard’s water features and landscape irrigation, the clients also wanted a large pergola. In doing all this, we were careful to protect their property’s 30-year-old-grape vine. The finished patio’s peaceful scene gives no hint of the work involved and the underground systems supporting it all.
The expansive pergola adorned with trailing plantings and vines offers lots of shade for outdoor dining. The new seat wall makes it easy for crowd-entertaining, providing extra sitting room within the pergola’s shade.

