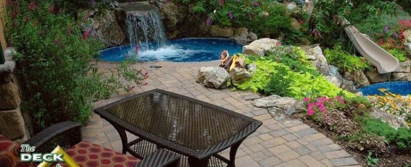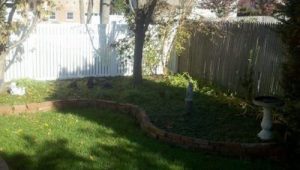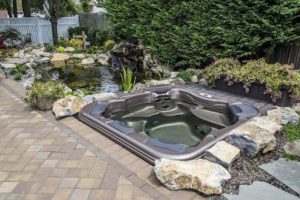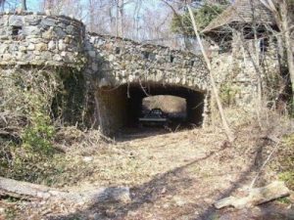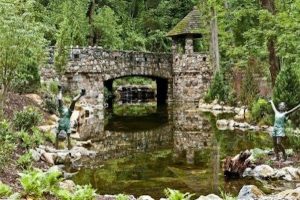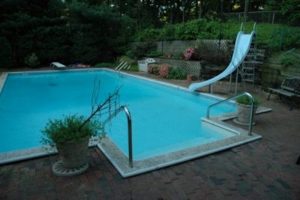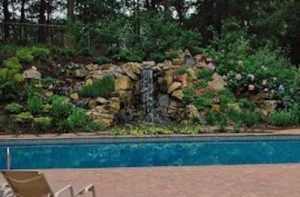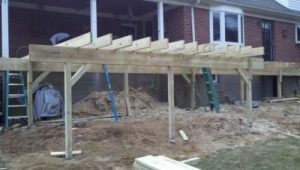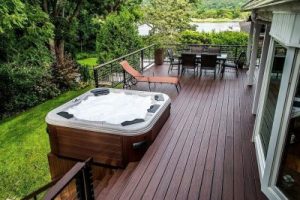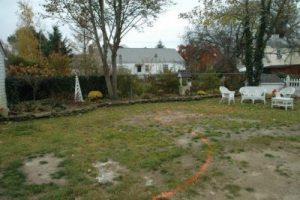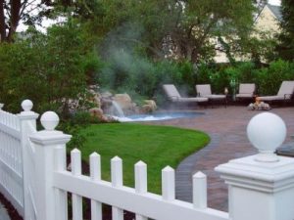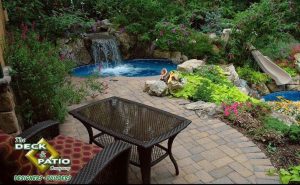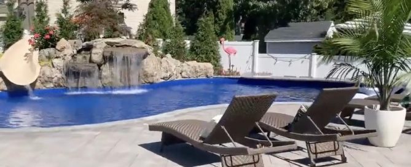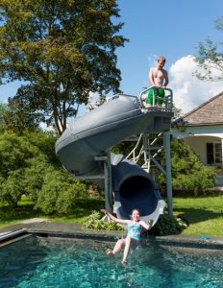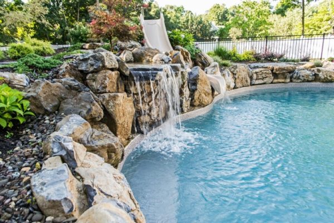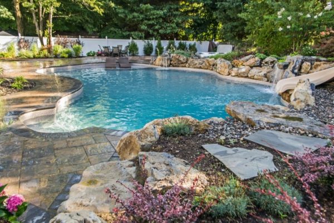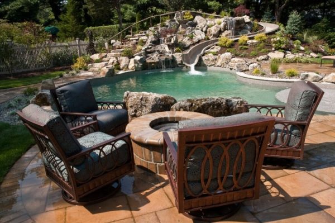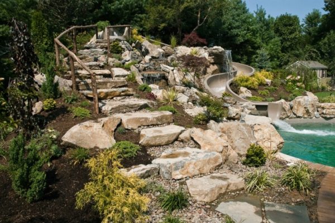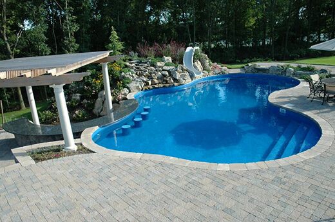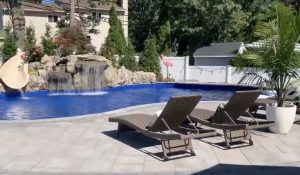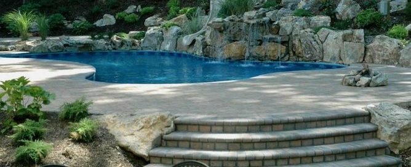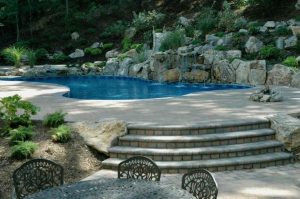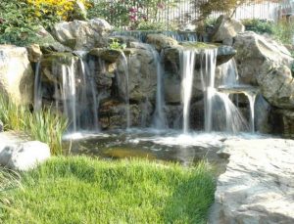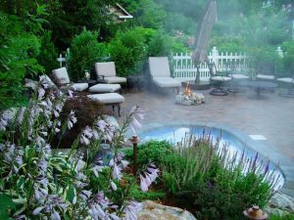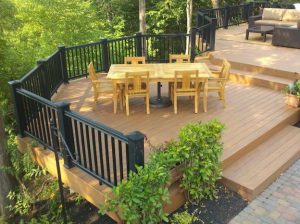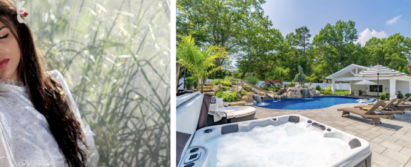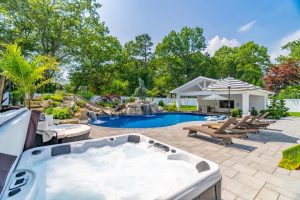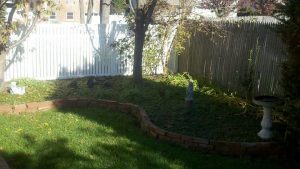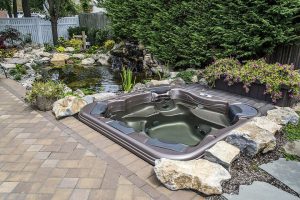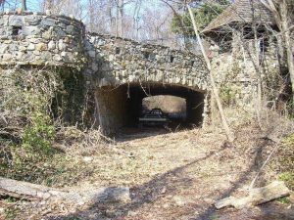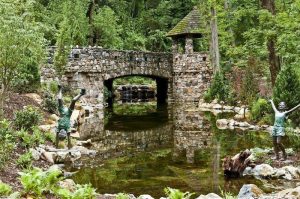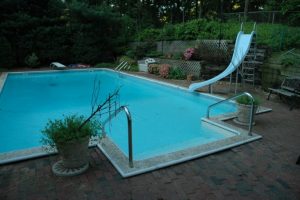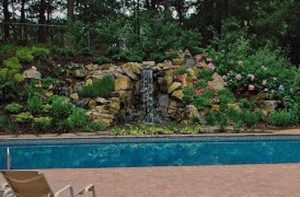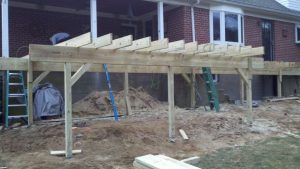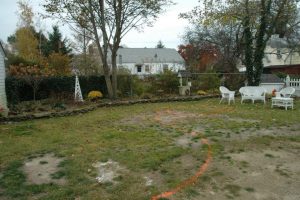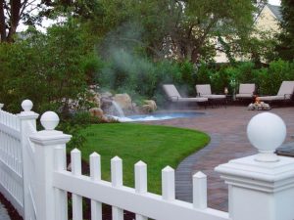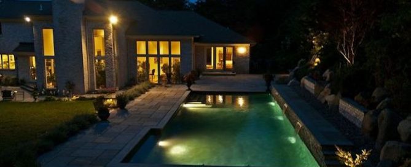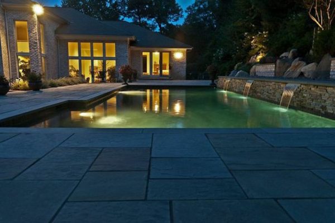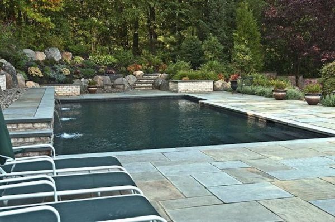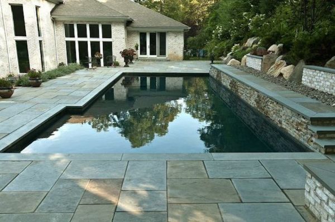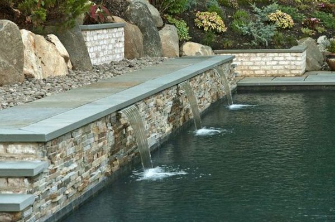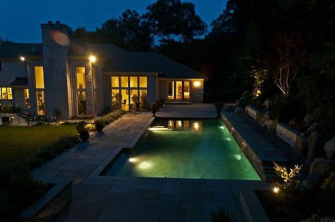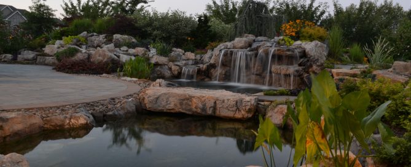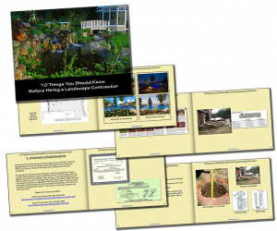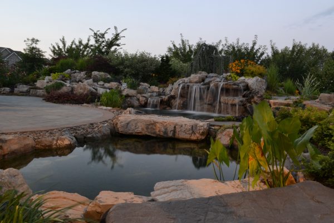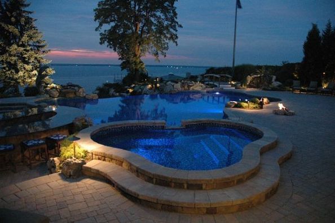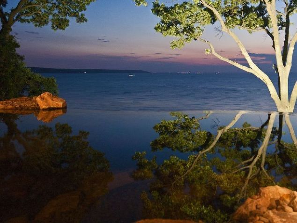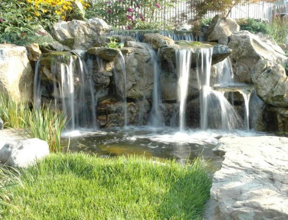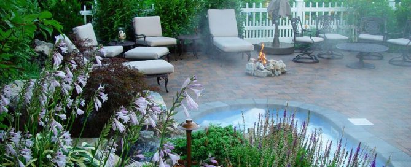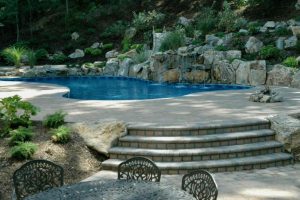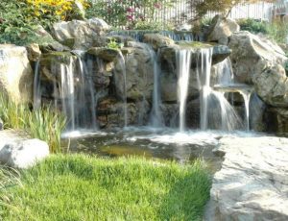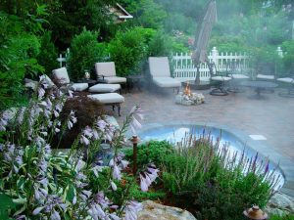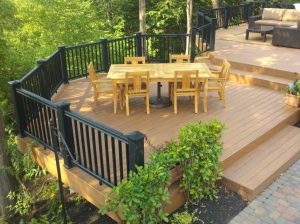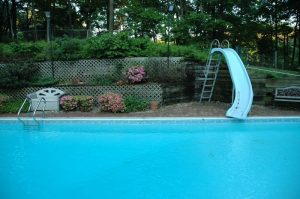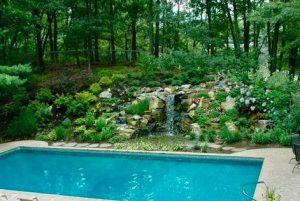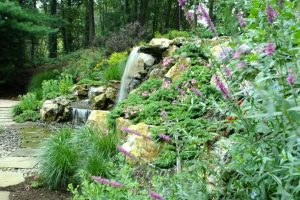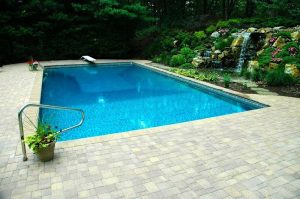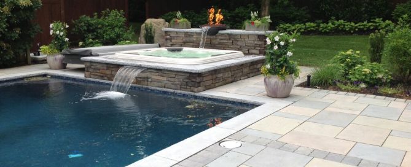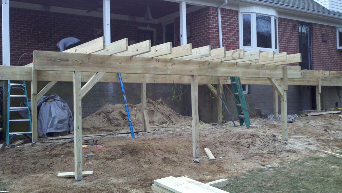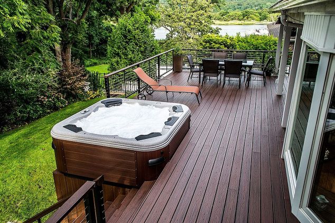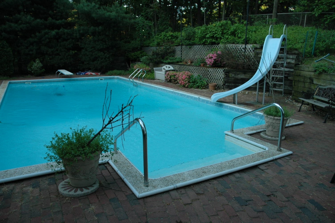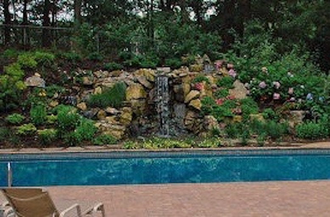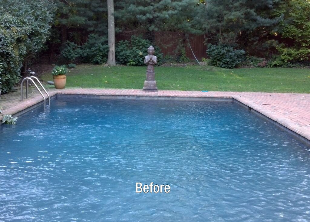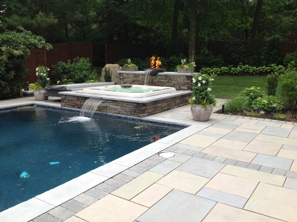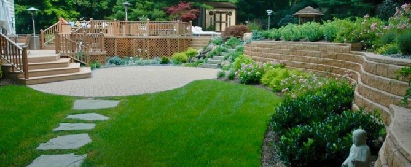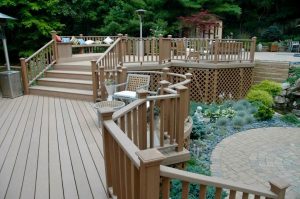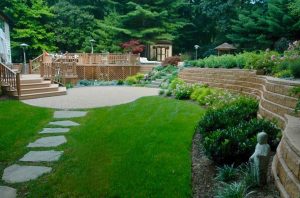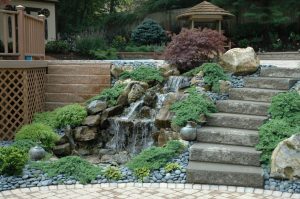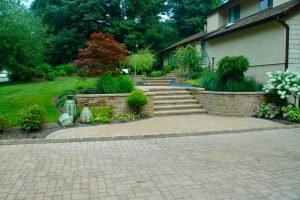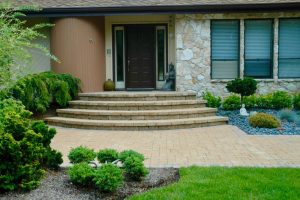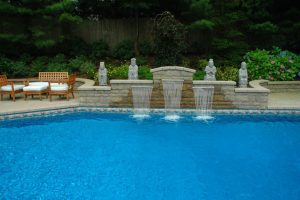Making the Most of 2021’s Outdoor Living Season
Even though winter isn’t over, many are already wondering how to make the most of the 2021 outdoor living season. Just the possibility of welcoming friends again to our backyards, and not just close family, is thrilling to imagine.
Whether or not a reduced pandemic will allow such outdoor bashes, we know we will be able to bust loose at some point. So as we gaze over our yards, imagining what upgrades we’d like, Deck and Patio has some outdoor living spaces ideas.
When to Plan
You might think you should postpone landscape upgrades until spring.
“People think they can’t begin planning until it’s warm,” says Deck and Patio owner Dave Stockwell. “But that’s really not necessary at all. It can be done during any season, including winter.”
Even if the ground is covered in snow, adds Dave, our experts don’t need to see the ground to begin. Plus, with the computer software available today, the drafting and collaboration design process is surprisingly quick — even providing an accurate representation of how your outdoor spaces will look after the work is done.
“Granted, it is helpful to see close up any existing patio or pool that’s being upgraded or replaced,” says Dave. “But much of our planning can be done through surveys and Google Earth.”
Backyard Upgrade on a Budget
As you will see from the before photo (above left), space is often tight. Even so, this Massapequa couple hankered to enjoy their backyard more.
“Space was definitely at a premium,” says Dave. “So in lieu of what would have been a more expensive pool, the couple decided on a hot tub, installed with a custom look, in-ground, which would also made it easier to get in and out of.”
However, even though they knew they’d love spending time outdoors in their new hot tub, they wanted something beautiful to look at while in it. They certainly did not want to be facing their home’s siding, or even just a plain line of healthy evergreens. The idea of a pond, with soothing waterfall, and colorful koi swimming about that they could feed right from the hot tub, was the perfect complement (see right photo),
Upshot? The pond with waterfalls, custom hot tub installation, and landscaping were still less expensive than a pool.
Large Pond Under Stone Bridge
Shortly after the owner purchased his property, he contacted us. An entrance he had to drive over each day, on his way to and from work, had not been kept up for many years.
He asked us to accentuate the property’s beautiful 1880 bridge structure with a man-made reflecting pond. Our design allowed the pre-existing bridge’s entire stone gazebo to be reflected in the pond water.
The water feature we designed and built was more than 240-feet-long and 60-feet-wide, so it also captured the surrounding landscape. Plus, such a wonderful expanse of water made the perfect habitat for koi.
Our team ensured the pond design included lots of flowing water, with rock overhangs, and plenty of space for pond fish to hide and thrive. Such a design makes it difficult for natural predators to reach the fish.
The stone bridge with turret creates a stunning pond reflection in its crystal clear water, doesn’t it?
Pool and Retaining Wall Upgrade
A family in Dix Hills, NY, called on Deck and Patio when they decided to update their 1980”s backyard pool area (see above before/after photos above). Their old wood deck and red brick patios were small and unusable for parties and entertaining. But they couldn’t come up with a complete plan themselves to transform the space.
“We suggested a unique idea to deal with the large wall behind the pool and small patio spaces,” says Dave Stockwell. “The plan was to remove the wood retaining wall, re-grade the slope, and create a large natural waterfall, stream, and woodland garden.”
Stepping stones in front of the waterfall makes it possible to walk right up to the waterfall — like being on a Caribbean vacation. The teaming waterfall flows into a “pondless” waterfall system, capturing the water under ground, filtering it, and recirculating it.
The plan also called for draining the pool and removing the liner; a poorly built concrete block wall was uncovered and we straightened the wall and filled the block in with concrete and steal rebar for strength. New vinyl-covered stairs were added to the pool, plus new pipes, returns, skimmers, pump, filter and a new liner.
New Modern Deck
These Centerport, NY, homeowners were both outdoor enthusiasts with a property that had a nice water view. Their wish list included: an attractive modern-looking deck from where they could best appreciate their view; a deck/railing that did not in any way obstruct the view; and a conveniently placed portable spa.
It was clear a two-story deck was needed. But we realized that the deck also needed to be large enough to allow designated areas for grilling, dining, lounging and hot tubbing. Plus, the railing would need special consideration.
An important choice for this Trex Deck project was the steel cable railing by Feeney does not obstruct the water views from any place on the deck. Deck and Patio built a custom spa “cradle” as a mount for their new hot tub. This positioned the spa so they could enjoy the views when inside the tub.
New Backyard ‘Spool’
Deck and Patio built this backyard ‘spool” (a cross between a spa and pool) several years ago. The homeowners decided on a ‘spool” for their yard because they didn’t have room for a full-sized pool.
A spool would also allow them to enjoy it year-round. They could opt to run cool water in the spool during warm months, and hot water during cold months and cool evenings.
In addition, the mechanics of a spa provide the benefits of hydrotherapy massage — not to mention the amazing experience of sitting under flowing water from an added waterfall. A new fence was added for contrast and a bit of drama; a rushing stream flows through the large moss rock boulders to become a waterfall flowing into the spa. Lush plantings and a new patio completed their new backyard retreat.
So even if it snows, or blasts cold, yu can stay warm but still start planning your new backyard upgrade.
Today’s Feature Photo at Top of Page: Note how vibrant, lush landscaping enhances any outdoor space — be it patio, pool area, and even around a spa.

