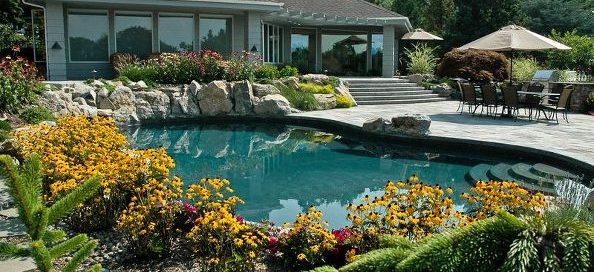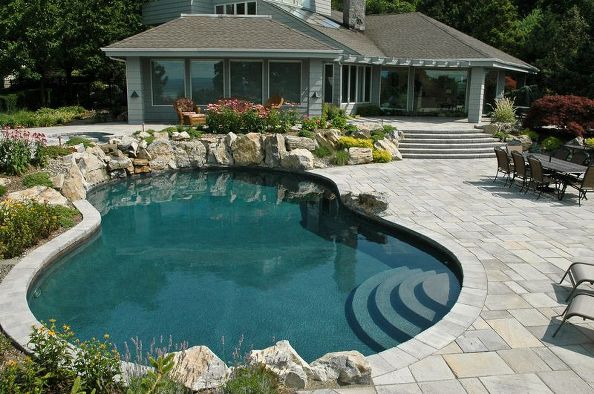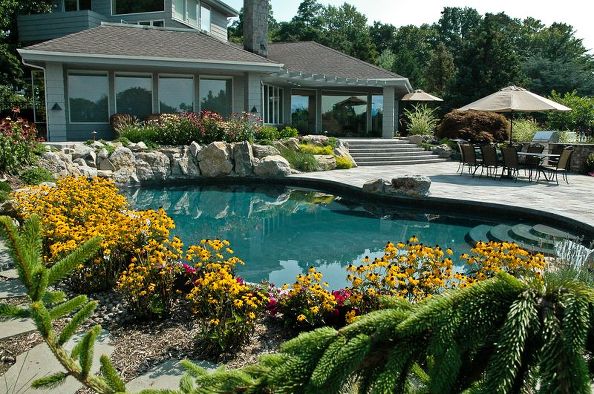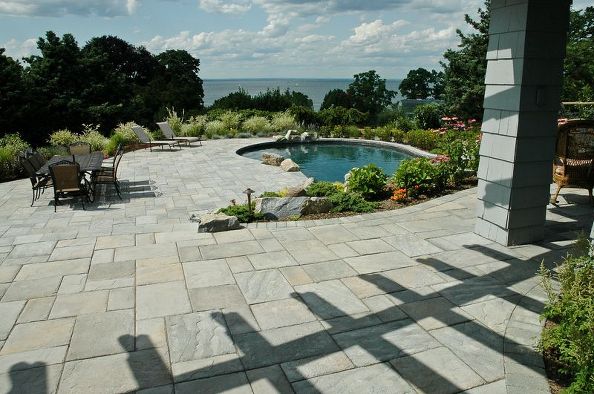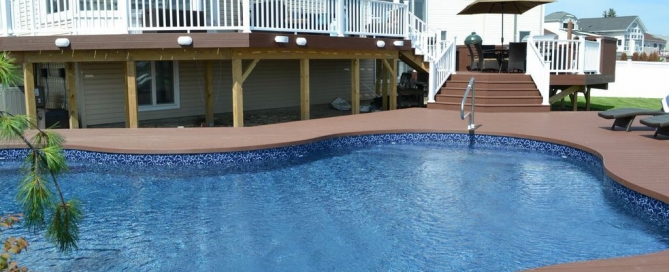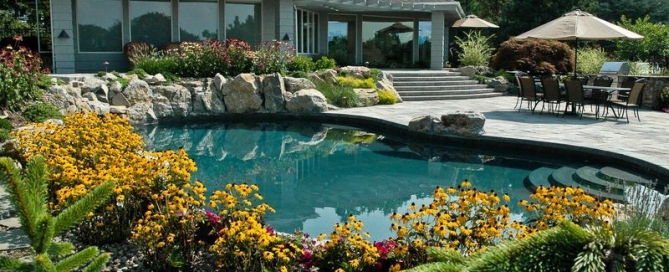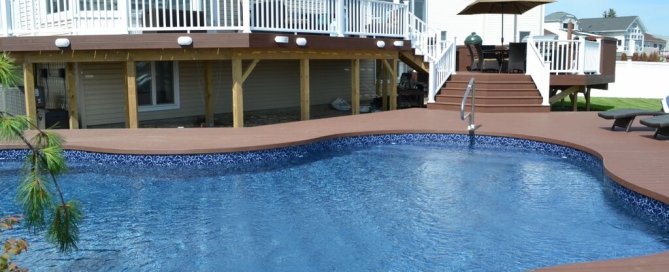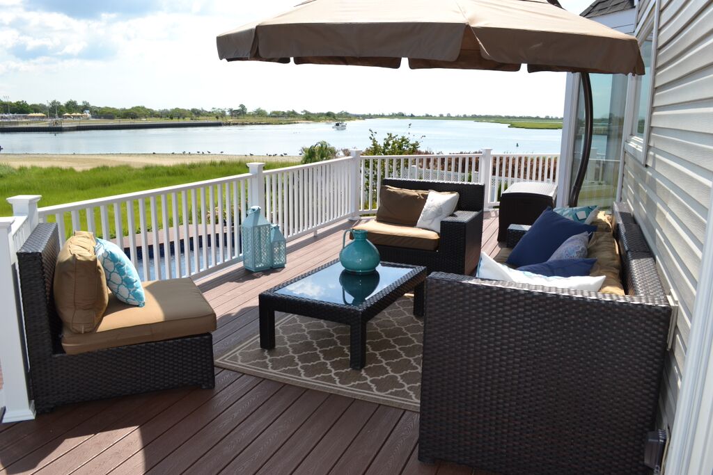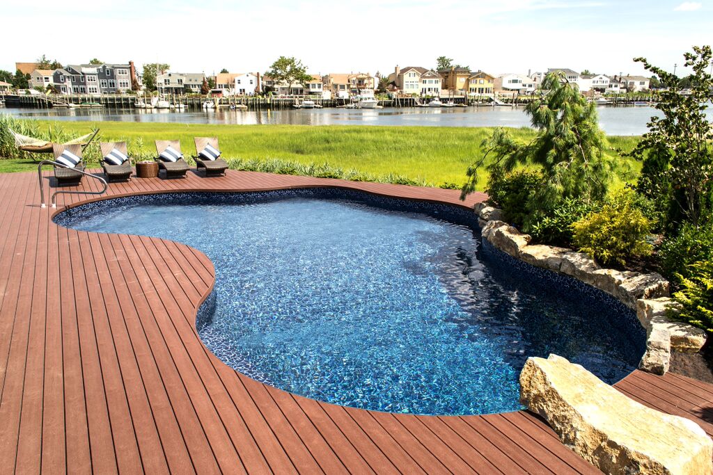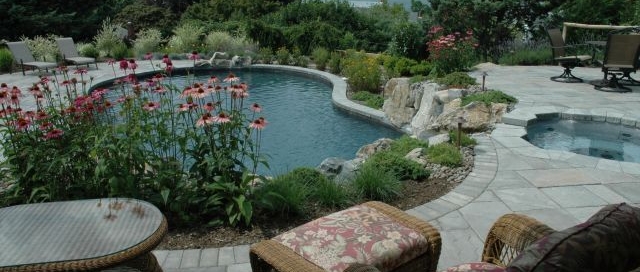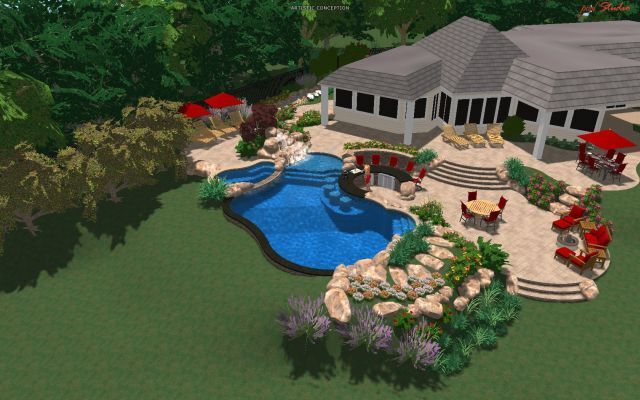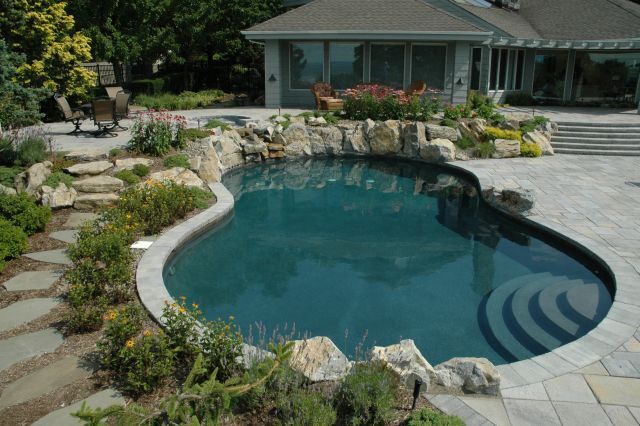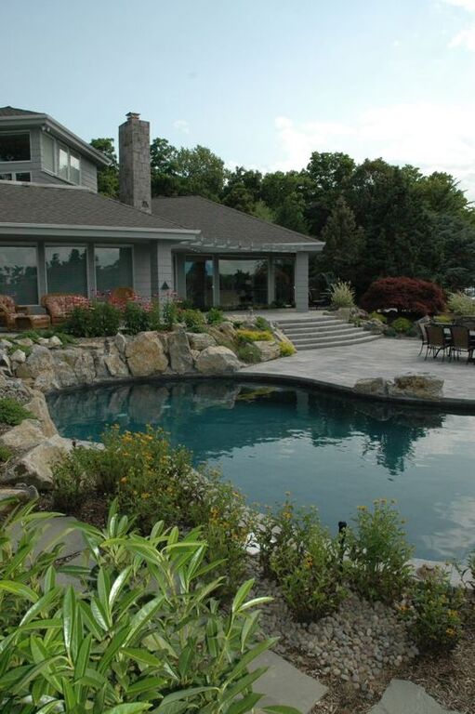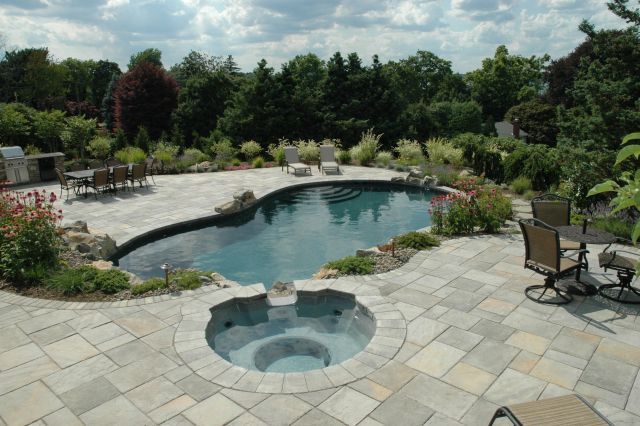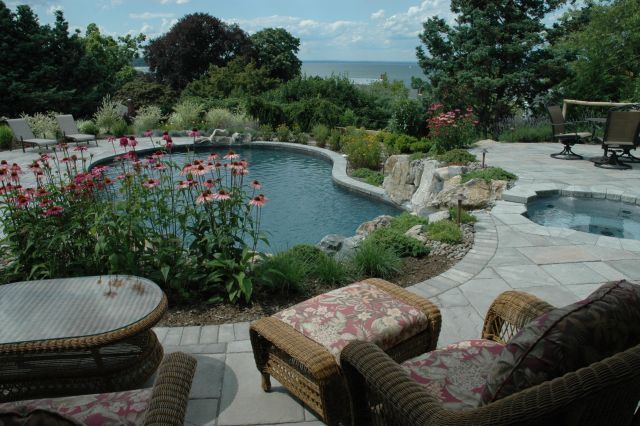Backyard Upgrades: Blending the Old with the New
Property upgrades often require an artful blending of the old with the new. For this upgrade, the property’s existing pool had pool equipment that was 20 years old.
Getting to the pool plumbing would have been a challenge, but the homeowners were also seeking improvement to what they felt was a very “confining upper patio area.”
The limited upper patio happened to be where the family enjoyed sitting in the shade and taking in the home’s stunning water views.
“Since any upgrade plan to extend that patio would call for tearing out all the existing patio areas, this presented the perfect opportunity to gain access to the pool’s dated equipment,” says Dave Stockwell.
Deck and Patio’s design/build team carefully worked out a detailed plan of what to keep, and what to improve or restore in the backyard:
- upgrade the existing pool and spa;
- expand the property’s confining upper and lower patios,. (This would open up the space, and better show off the property’s spectacular views of Long Island Sound);
- And add new colorful plants and flowers to enhance the opened up water views.
The result? A remodeled backyard that looks like an entirely new property — with upgrades and equipment that will last for many years to come.
Deck and Patio refinished the inside of the pool, changing it from white to dark gray. This new color reacts with the water to give the more desirable “natural lagoon” effect. Swim-out steps were added; new stepping stone path beside the pool provides a swath of natural charm within the expansive patio areas.
The spa circulates pool water, constantly fills up with pool water, then water falls via the spillover channel back into their pool. When expanding the patio near the master bedroom, Deck and Patio took the opportunity to upgrade the spa by adding boulders, and turning the spillover into a larger waterfall to create a more beautiful pool scene.
The upper patio — where the clients liked to sit in the shade and enjoy the view — was extended to allow room for lots of comfortable outdoor furniture. In addition, an equally confining lower patio was enlarged for sunning; an outdoor kitchen (at the side of the house) was added for easy entertaining.
New plantings were included to screen out unwanted views; the addition of colorful plants and flowers enhance the breathtaking water views. The result of the overall transformation is the homeowners enjoy stunning vistas, and a feeling of space from all areas of their yard.

