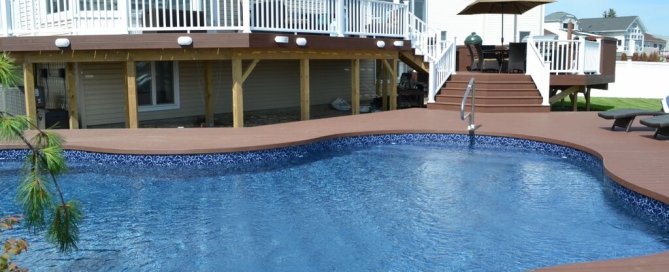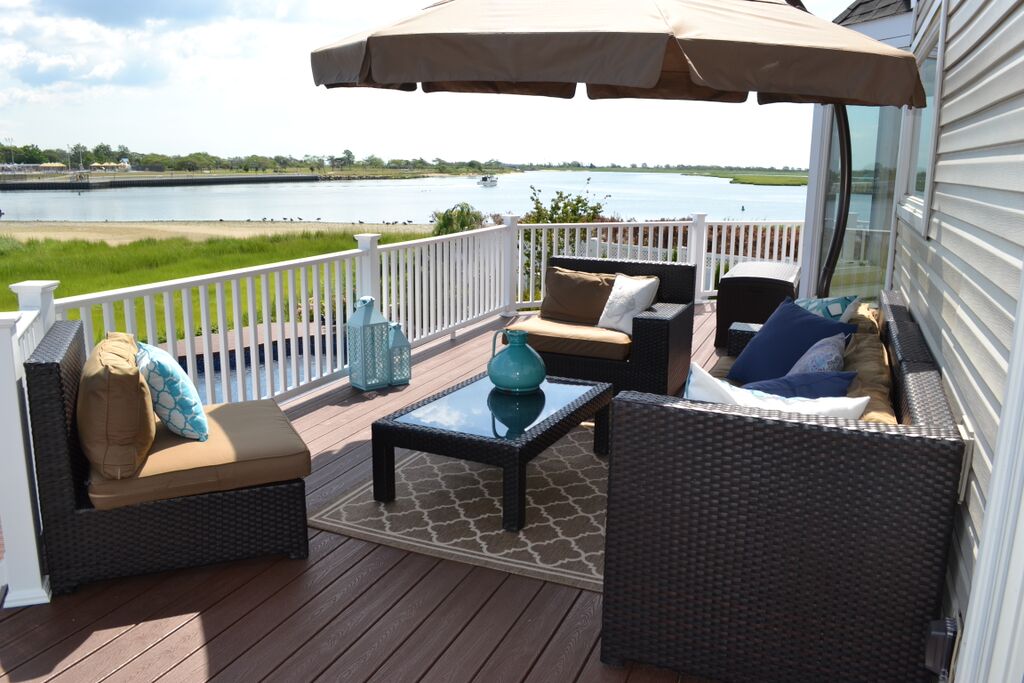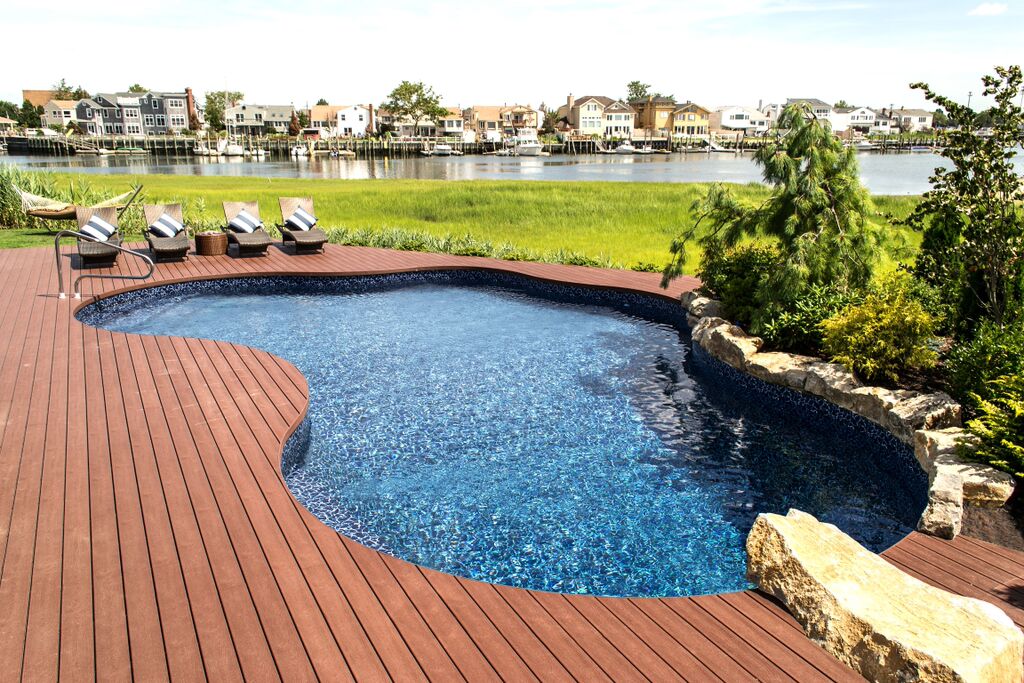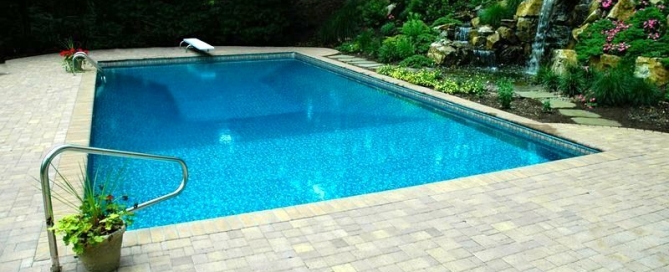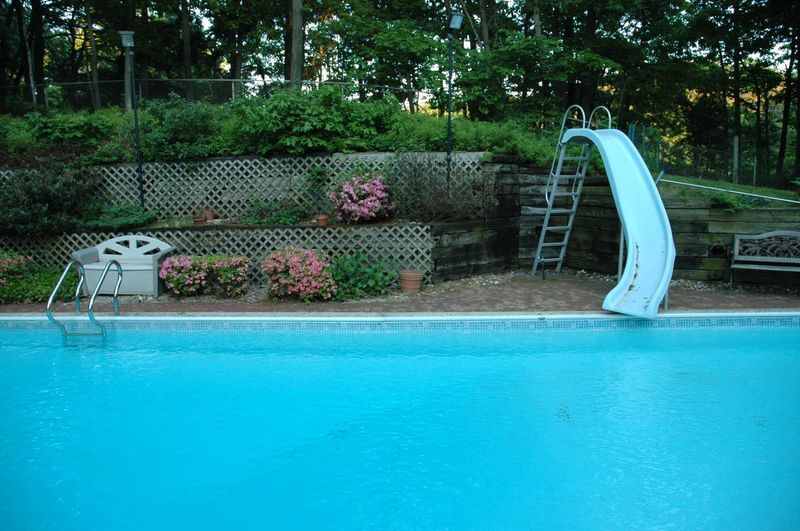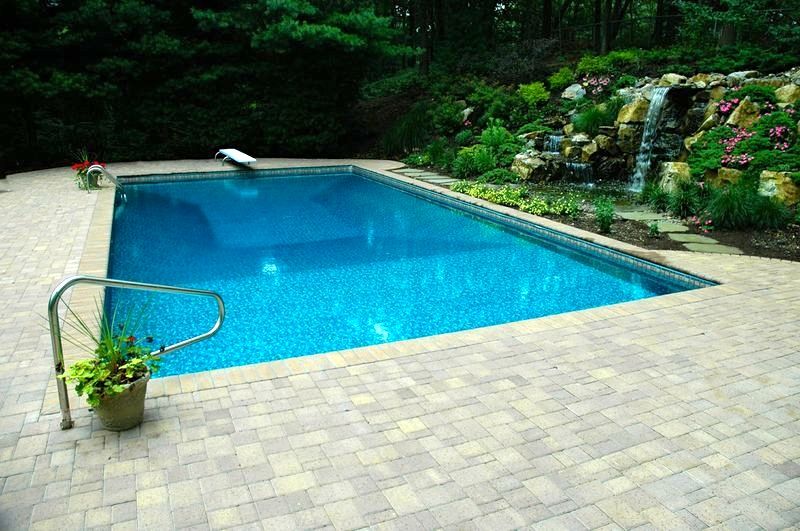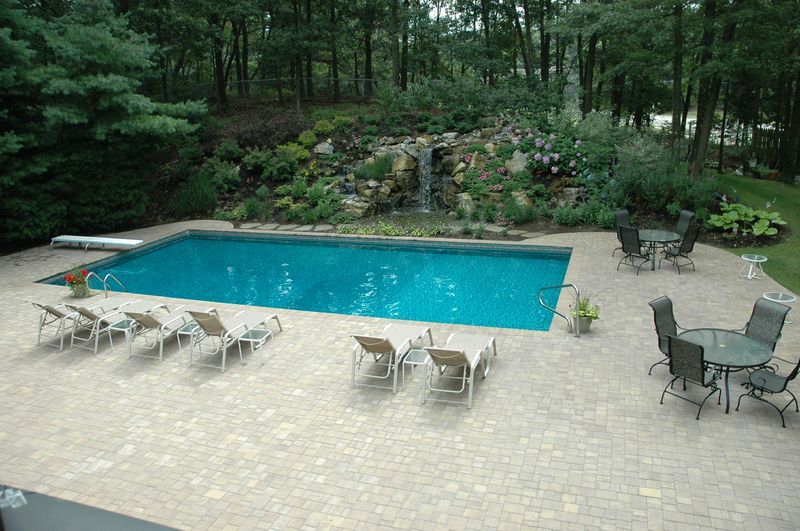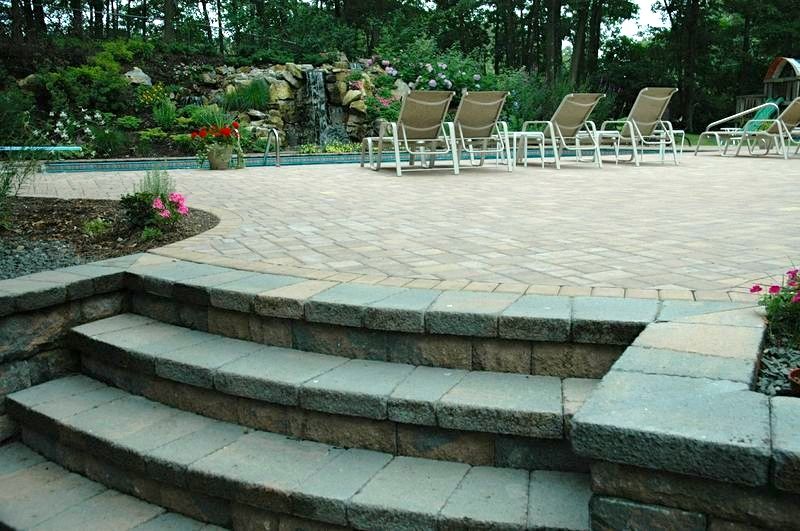The Deck and Patio Company Replaces Pool and Deck After Hurricane Sandy
Beautiful new 3-tier Trex deck and freeform vinyl pool replaces what was lost in hurricane
The Northeast has just marked the first anniversary of Hurricane Sandy which devastated our shores. And no area was harder hit than Long Island’s South Shore. However, home-by-home, what was lost during that horrific super storm is being restored or replaced and our firm is honored to be part of this on-going resurrection.
The following deck and pool project is an example of we have been using our design/build expertise to bring back the joys of waterside living for families shaken by loss, but who are also strong in their desire to rebuild.
Beautifully situated on a bay off the Atlantic, the backdoor of this home is set high above ground. In order to bring the outdoor space up to the same level as the home, our design called for three deck levels leading from the door down to a new freeform vinyl pool and beautiful deck surround.
As always, when we build a deck, we take into consideration proper space planning to allow room for tables, chairs, barbeques, food pep areas and other features that make outdoor living so enjoyable. In addition, we create a design that takes into consideration the size of the property and the ability to maintain views. Considering the beautiful vistas open to this home, maximizing views was an important factor in every part of our design.
Considering the beautiful vistas open to this home, maximizing views was an important factor in every part of our design.
Deck and Patio’s design brought the deck up to the back door. Stepping out onto tits first tier, the homeowners enjoy a deep seating/lounge area that boasts panoramic views of the bay’s inlet. Without obstructing the view, sophisticated drama was added by framing their deck with attractive vinyl railing which like the composite decking could last for years needing little or no repair.
The deck itself is made of composite decking — composite being deck materials manufactured with wood fiber and a mixture of plastic or other materials. Being a composite fabrication, there is no cracking, rotting or splitting. And because it requires no sealants the composite materials are also protected from UV rays, and allows no damage from insects, water, or sun.
The composite decking we used is available in a variety of colors and is durable and low maintenance. The decking can be configured in a variety of patterns to match the individual style of any home. In fact, at Deck and Patio’s new design and display studio our clients can see the various choices available and how it will look on your deck.
Just steps from the seating area, level two of the new deck offers a custom outdoor kitchen/eating area. Here, a new grill, refrigerator, and smoker/cooker are set within curved custom cabinetry with raised bar that mimics the decking. The white vinyl railing offers dramatic framing to the warm wood tone of the outdoor kitchen and deck.

