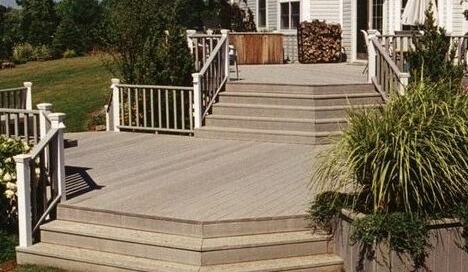Let Your Home’s Architecture and Landscape Inspire Your Next Upgrade
This elegant multi-level deck, expansive landscaped lawn with play area, and pool/spa with patio surround were designed to both enhance the traditional look of this Long Island residence, and to fit harmoniously within the contours of its sloping property.
Making use of property gradations, Deck and Patio’s Outdoor Living Expert, Bill Renter, designed a multi-level deck with separate functional areas open to different sections of the lawn, including a close-by play area.
For the deck levels, stairs, rails, benches and plants, he chose Trex composite materials, in a gray tone that perfectly blends with the siding on the house. As an added benefit, Trex is manufactured from reclaimed and recycled materials, and does not require preservation treatments.
The spacious wide wraparound stairs were placed to maximize the view of the pool area. The landscaping was also planned to enhance the property’s scenic views. A bluestone stepping stone path meandering to the pool ensures that too much hardscape does not disturb the pastoral scene.
The geometric vinyl pool includes interior steps, loveseats, an acrylic spillover spa, tile walls; a Nicolock multi-level patio creates an elegant surround. An aluminum estate fence winds around the property, blending with colorful evergreen and perennial plantings.
The tiles that face the spa beam underneath this raised spa complement the vinyl linings of the spa and pool.
An accessible cedar barbecue cabinet with a built in stainless steel weber grill was installed close to, but out of the view from, the kitchen doors. Future plans for this property include a pavilion at the pool with a wet bar and refrigerator.





