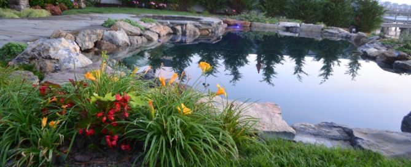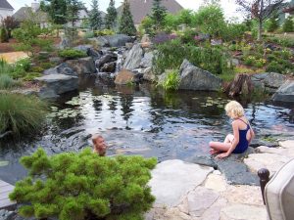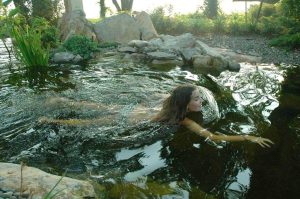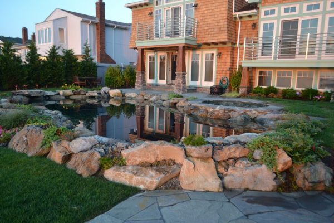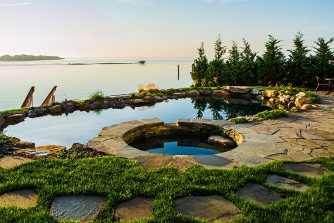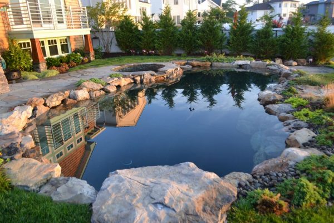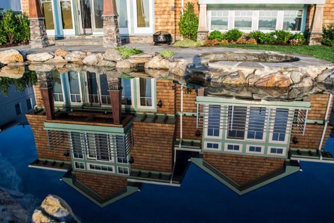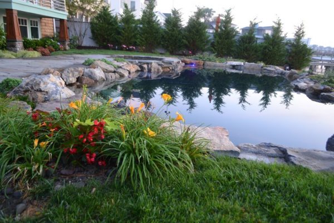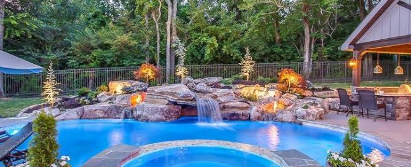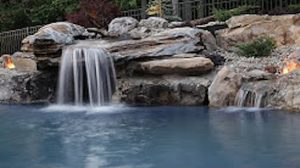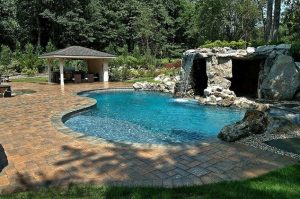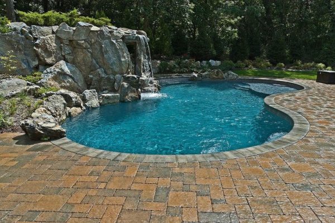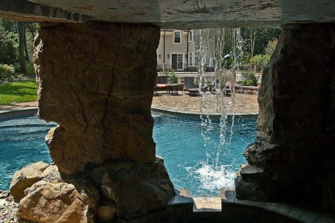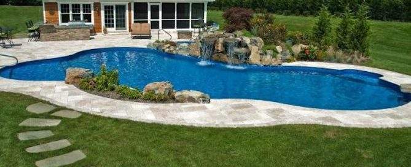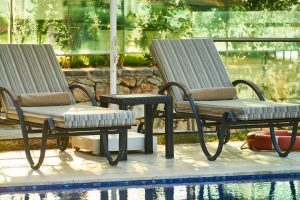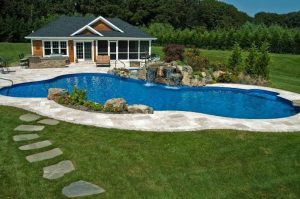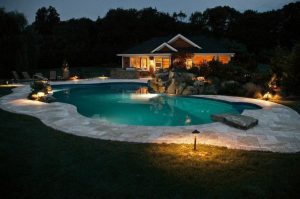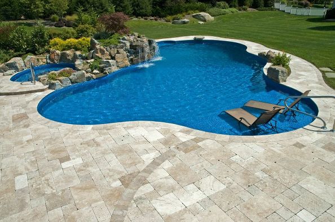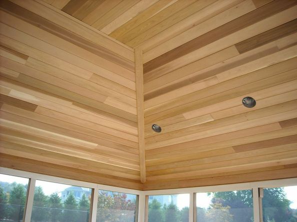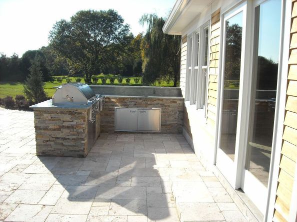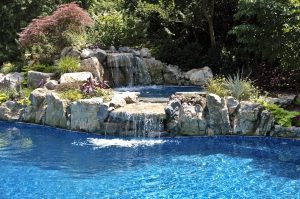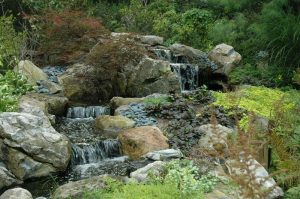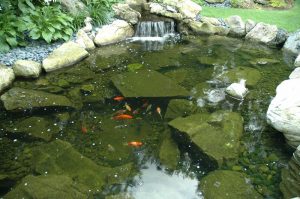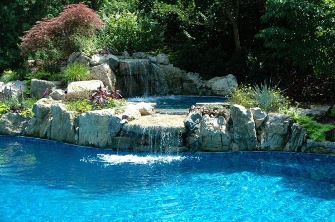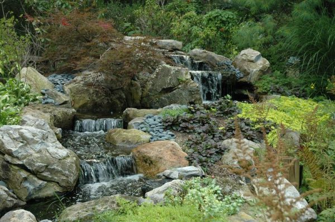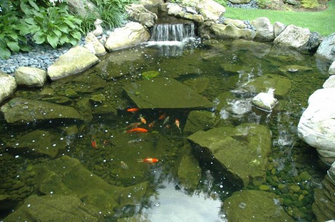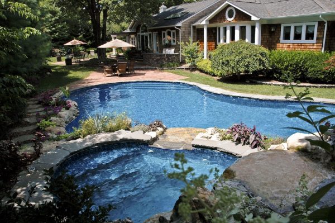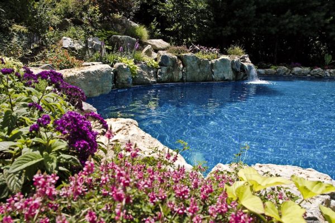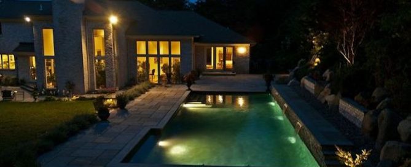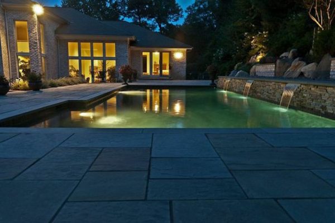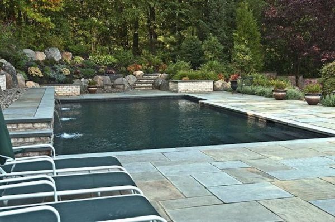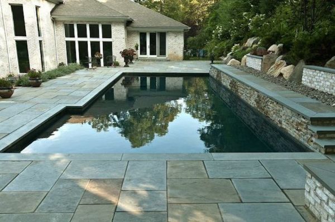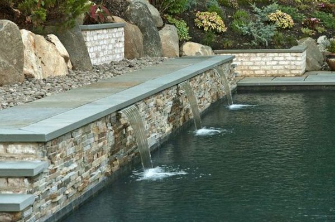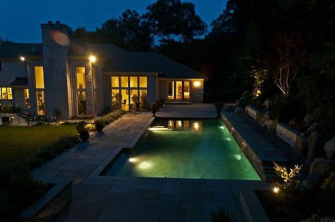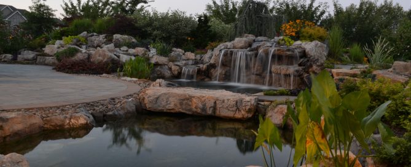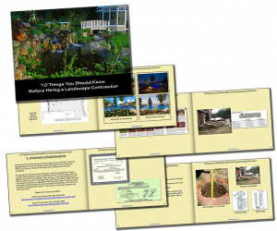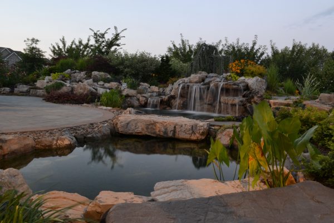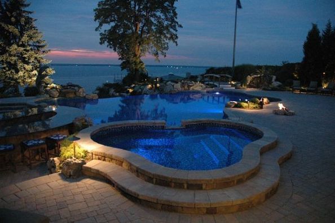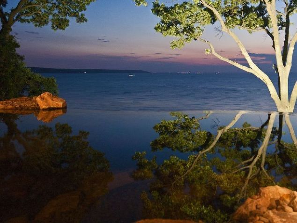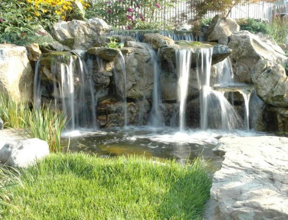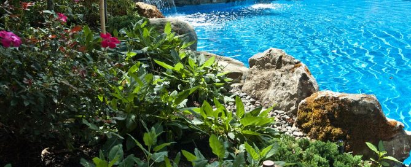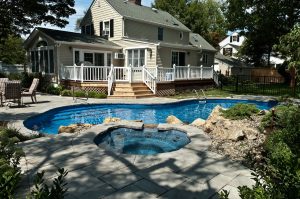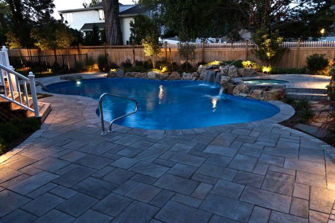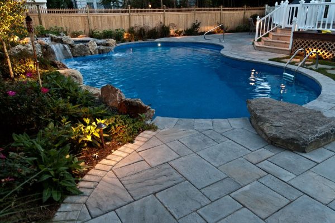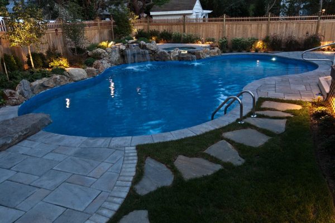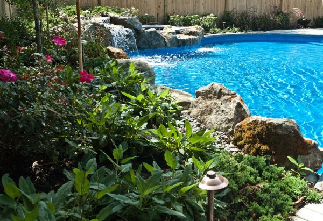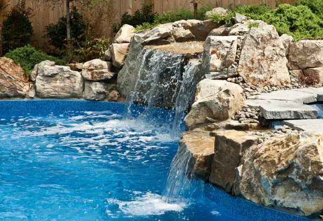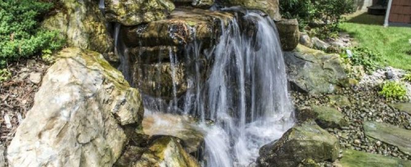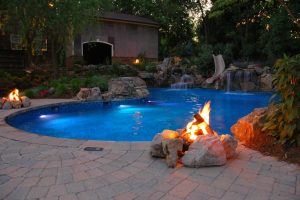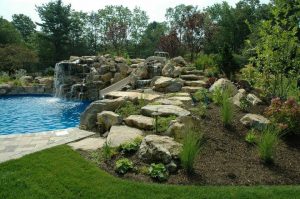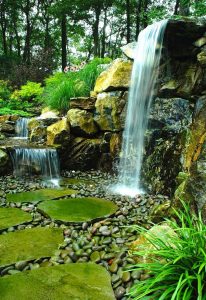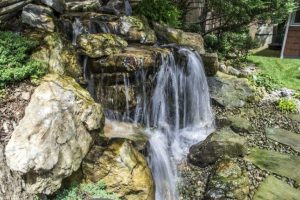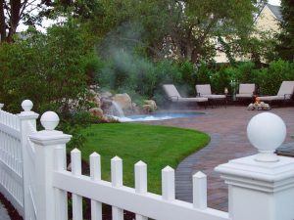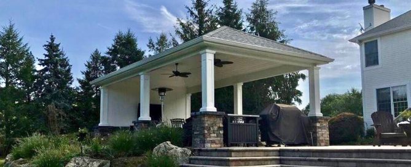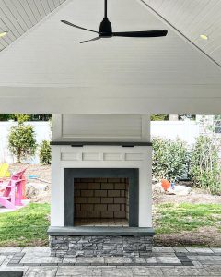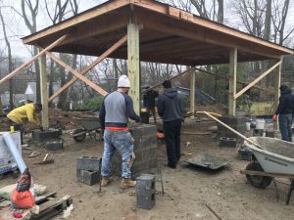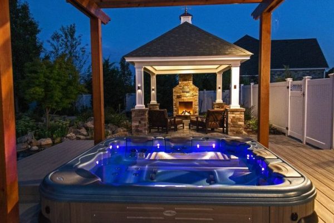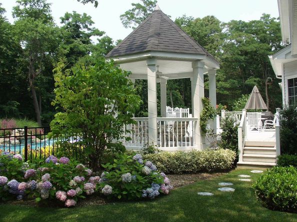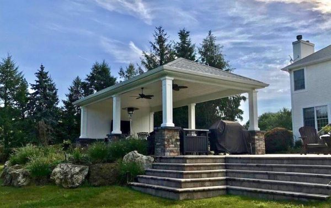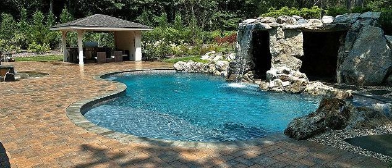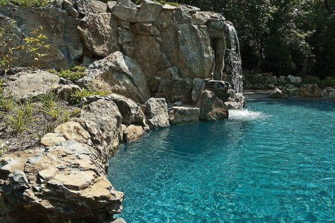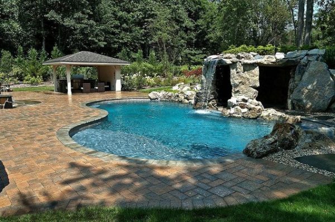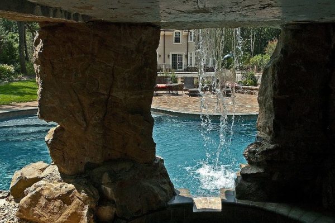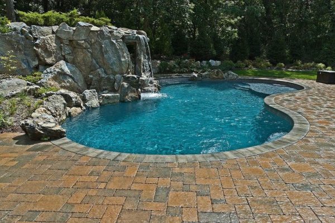Natural-Looking Pool Design: Best of Both Worlds
Updated on 6-8-23
While we are strong enthusiasts of chlorine-free natural swimming pools and ponds (which we will highlight in upcoming blogs), there are those who prefer not to brush up against in-pool plantings while swimming or have to make friends with the odd dragonfly skimming the pool.
So this is a good time to remind our readers that it is possible to have the best of both worlds: a natural looking pool that operates like a regular pool.
What makes natural looking pools (vs actual natural ones) so inviting is their blend of the modern with the wild. They give a sense of a total habitat experience in their design. In California, for example, there is a pool company devoted entirely to creating pools that look like swimming holes. But like our own example in our earlier blog below, they operate with all the “comforts” a regular pool provides.
“Design possibilities are endless,” says our own Dave Stockwell. “A natural-looking pool design can incorporate such amenities as a beach entry, decking that extends into the pool’s space, or a small bridge connecting the sides of the pool.”
Other amenities that are really key when giving a pool a natural appeal are an abundance of natural stone and lush planting around the pool.
Below is our original blog on a dramatic Deck and Patio natural-looking pool, right here on Long Island:
________________________________________
One growing trend in pool design in North America, long popular across The Pond in Europe, is an all-natural swimming pool, cleaned organically with eco-friendly flora, instead of pool chemicals.
“Deck and Patio, too, has designed and built natural swimming ponds for clients like the one seen here (right), and we love them,” says owner Dave Stockwell. (Click here for more information.)
“But not everyone is comfortable with brushing up against seaweed or sharing their pool/pond with the odd dragonfly,” adds Dave. “The same holds true with swimming next to the odd salamander that might hang around a naturally-maintained pool’s edge. But that doesn’t mean those same homeowners don’t want the look of a more natural environment.”
The following Deck and Patio project is a great example, says Dave. When this couple purchased a home in Merrick, Long Island, they decided to renovate it to capture the spirit of their second home in upstate New York and asked us for “a swimming pool that looked like a pond — i.e., made entirely of rocks and not the usual concrete or steel — but filtered and treated chemically like a normal pool.
In designing and building it, our engineers verified the technical aspects throughout the process. This was necessary because creating such an all-rock pool was like fitting puzzle pieces together — only, instead of using cardboard pre-made shapes, we were dealing with four-to-five truckloads of randomly-size Pennsylvania moss rock boulders.
The undertaking involved looking over and measuring each rock before it was fitted in place. Once positioned, in order to ensure the soil pressure wouldn’t push the stones over or knock them down, instead of straight up, we leaned each stone into the grade, tapered upward.
On the bottom of the pool, however, no boulders were used. Here we installed a one-piece black rubber liner to contain the pool water, which feels to the feet much like a vinyl pool.
To continue the natural look, we used boulders to create the four steps leading into the pool as well as into the spa.
The pool was also perfectly situated so as to reflect their newly renovated shingled-style home in its water. We added bright colorful plants in between the boulders, in such a way that they cascade into the pool, like they would in nature. This contributes to a beautiful all-rock pool, filtered and treated chemically, but which looks like a natural pond.
We used a blend of pool and pond material for this unique pool and spa. The black liner, which reacts with the water to create a stunning pond-like appearance, is a 45-mil EPDM pond liner; we used Aquascape Inc.’s wide-mouth skimmers and bulkhead fittings to penetrate the liner.
What you see is a beautiful pond-like pool; but there is a good deal of technology involved. For pool equipment, we used vinyl pool returns, main drains, SAVI color-changing LED lights, all Jandy equipment (energy efficient pump and gas heater), DE filter, salt chlorine generator and iAqualink automation.
The exposed stones around the pool complement the stone base of the home’s columns and stone foundation, suggesting one harmonious whole.
Deck and Patio’s design gives the vacation-style Adirondack feeling they wanted; they just step outside to a natural swimming pond where they can hang out with friends and use the hot tub when a chill comes on the evening. The interior of the spa is bluestone to match the surrounding patio.

