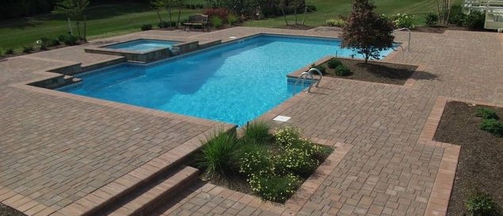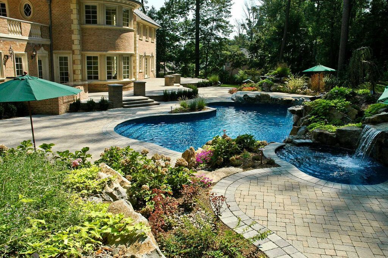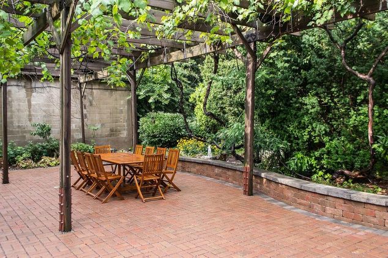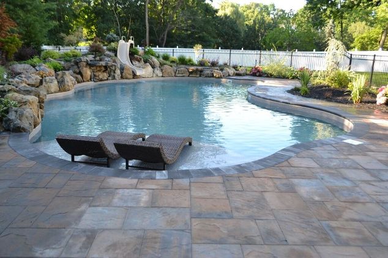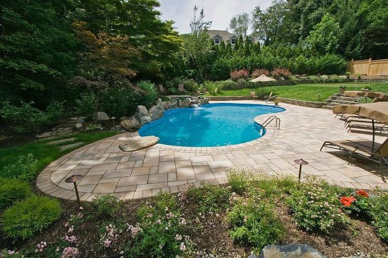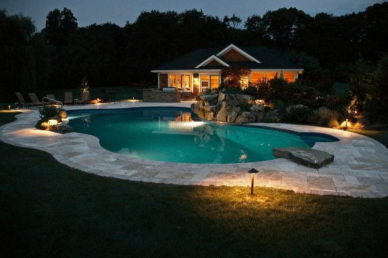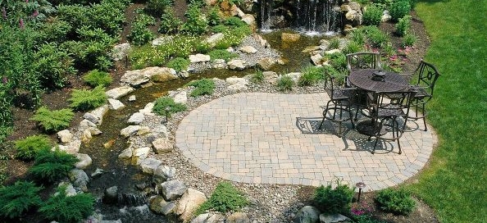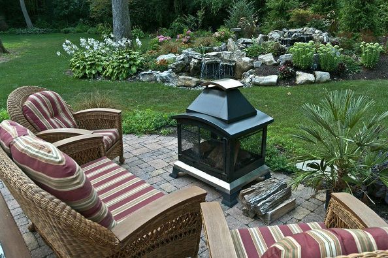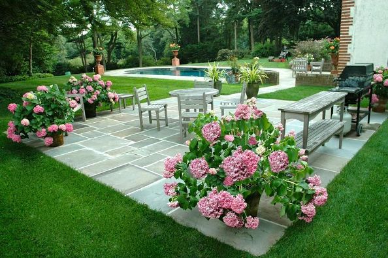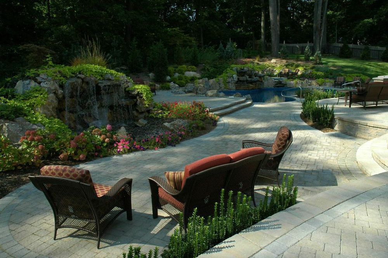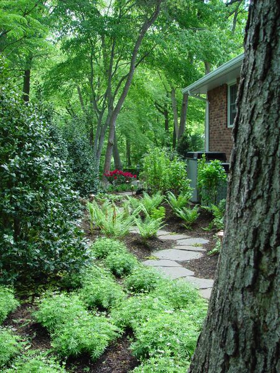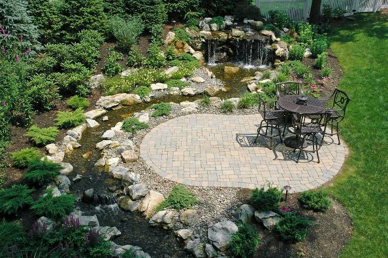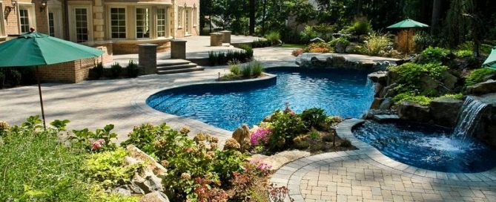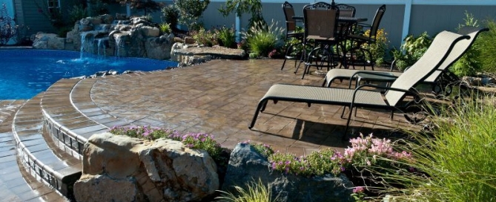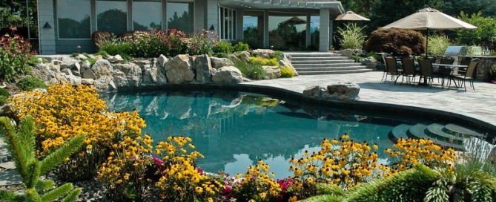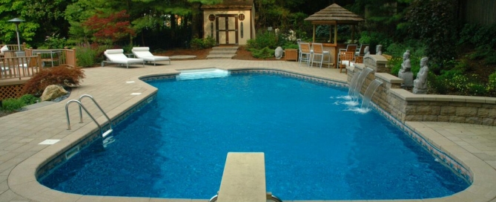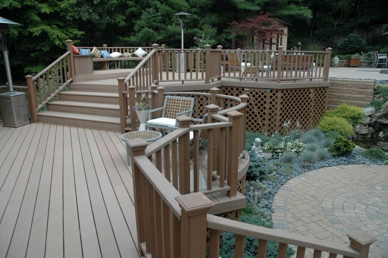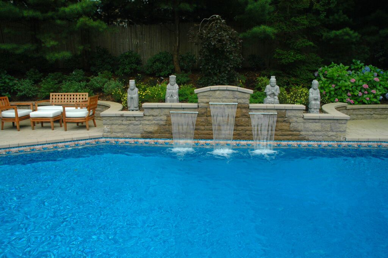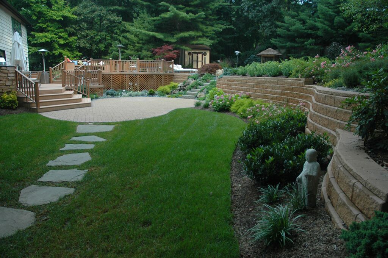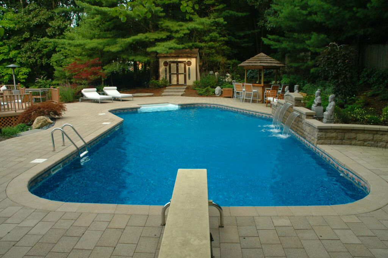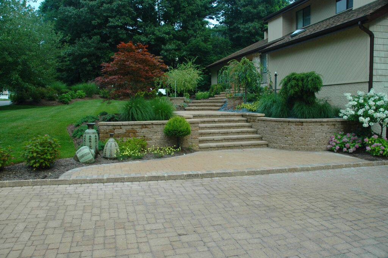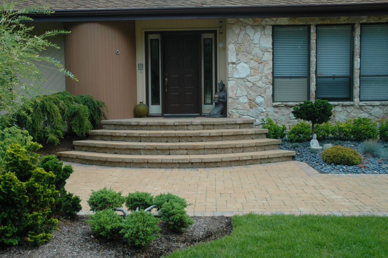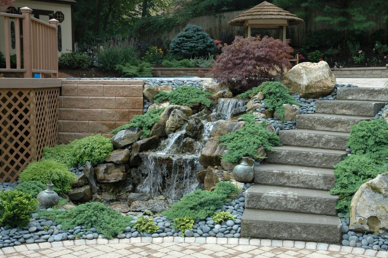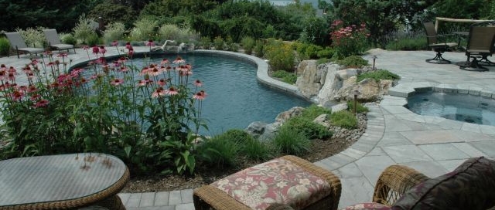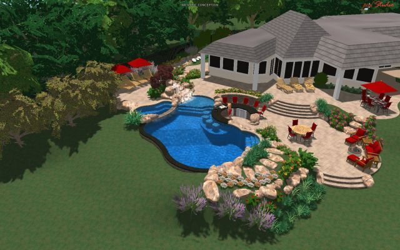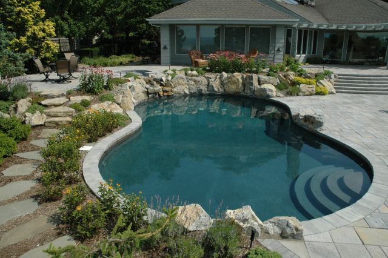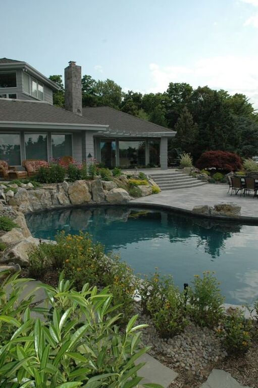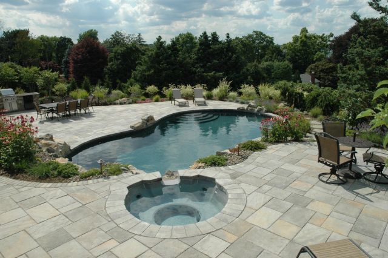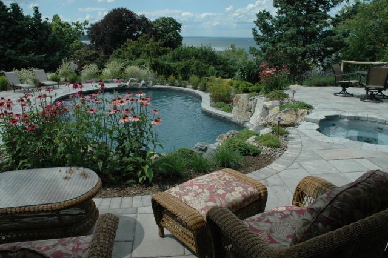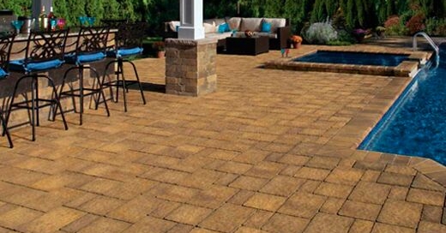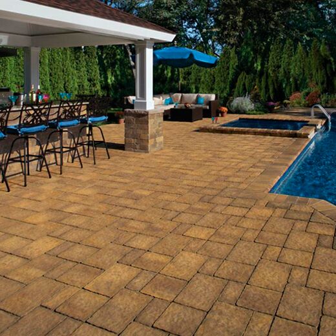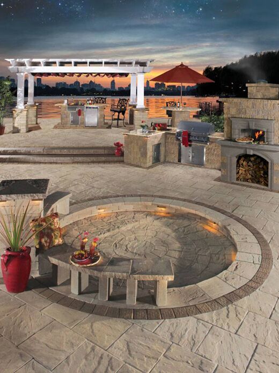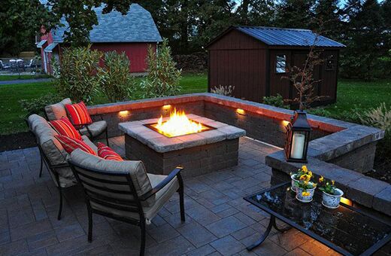Patios and Other Hardscape Designs: Paving the Way to Harmony
New patios, driveways and pool surrounds often come about when refurbishment is needed, e.g., when age has deteriorated an existing hardscape, or after a storm, and when some new outdoor amenity such as a pool, pond, or entertaining space demands it.
Done properly, outdoor hardscapes are more than serviceable — they can be an essential element in ensuring that the residence and property remain one harmonious whole.
To accomplish this requires choosing the new hardscape’s ideal hue, texture and pattern so it complements the exterior of your residence and other outdoor spaces, designed in a way perfect for the amount of property space involved and the use it will have. For a truly welcoming entrance, for example, driveways constructed in the right paving stones can offer inviting warmth and distinction. In backyards, the right patio material can feel like an extension of its surroundings.
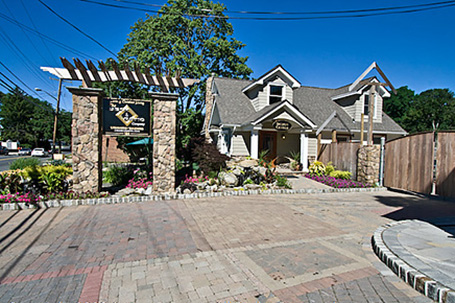 If comparing the many different landscaping materials available seems daunting — indeed, viewing online photos can distort color and texture — Deck and Patio has addressed this by creating an outdoor display at our design center, so visitors can see many of the available materials close-up.
If comparing the many different landscaping materials available seems daunting — indeed, viewing online photos can distort color and texture — Deck and Patio has addressed this by creating an outdoor display at our design center, so visitors can see many of the available materials close-up.
When visiting our outdoor display, they can walk-on them, and even touch various patio materials to get a proper sense of how a finished hardscape will look in natural light. Plus, if desired, our staff can explain the different benefits of each one — be it bluestone, brick, concrete pavers, permeable pavers, Travertine, etc.
Deck and Patio’s design team was brought in during the early stages of planning and construction of this home and its many hardscapes. Working with the architect and homeowners, in front, our design team created a driveway in earth-tone concrete tumbled pavers that appear as an extension of the geometric patters and hues of the home’s Glen Gary brick.
For the back of the same residence (photo above), we used a 3-D animation program to help the clients see how their backyard oasis would appear. Techo-Bloc pavers (Elena) in a multi-level terracing design were chosen to perfectly harmonize with the back of the home’s architecture, help the space appear larger, and offer elegant surroundings to the freeform pool, the cascading waterfall, meandering stream with its own sheet-falling waterfall and spillway from the spa into the pool.
Because these Brooklyn clients wanted to collect rainwater for irrigation, they opted for permeable pavers. Voids between the pavers are filled with crushed stone; when rain passes through the pavers’ joint spaces, it flows down into an underneath layer of bluestone gravel and about an inch of crushed stone which filters the water.
We surrounded this vinyl-lined pool and spill-over spa in handsome Cambridge Pavingstones, with artful cut-outs for plantings. The beautiful hue of the pool water caused by its vinyl liner, set against the pavers, with a huge backdrop of lush green grass create a very special setting. In addition, the hardscape was designed to be in perfect harmony with the shape of the pool.
Handsome Cambridge Ledgestone XL “Toffee Onyx Light” pavers (Sherwood Collection) were chosen as a patio/pool surround for this yard. The pavers come in 3-piece design kits for a beautiful random design. The color of the pavers nicely pick up both the pool water while simultaneously suggesting beach sand for a beautiful natural appearance.
Travertine is a gorgeous natural stone that can make a beautiful patio. Here the Travertine surrounds a 50-foot-long pool, 800-square-foot pool house, an outdoor kitchen with natural stone facade, and an outdoor shower. Note: Although Travertine has traditionally been used indoors in colder climates, more and more it is being used outdoors. Be careful, however, from where the stone is quarried. You want Travertine from Italy, Mexico or Turkey, not China, which doesn’t hold up in the freeze/thaw conditions of the Northeast.

