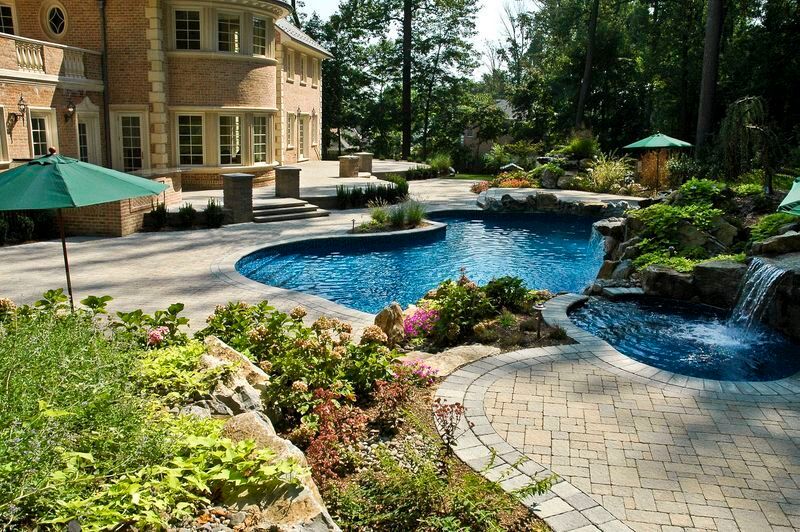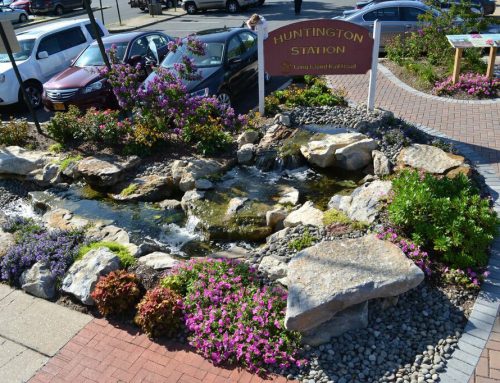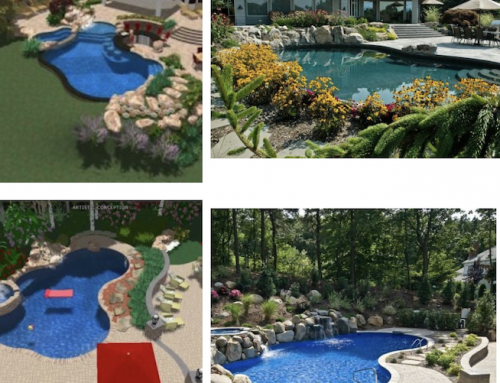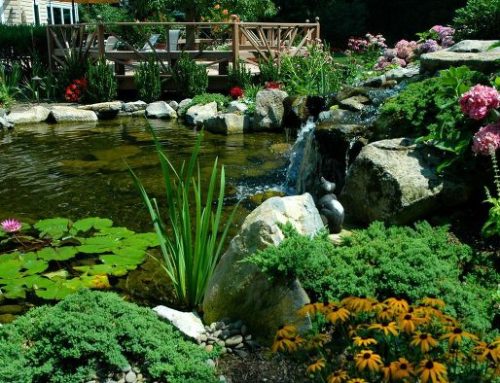The simple answer to ‘when should your landscaper and architect begin working together’ is: from the start.
This Deck and Patio backyard oasis is a good example of that wisdom. Having garnered two prestigious awards for our firm, we believe such accolades are partially due to our early collaboration with the architect and builder in the planning stages. Working hand-in-hand with them, and with the owners, both the home’s architecture and the outdoor landscape became one seamless integration.
Our outdoor living expert, Bill Renter, supervised and helped plan and execute the project which included the landscape’s seven-foot-high cascading waterfall, meandering stream with three-foot-high “sheetfalling” waterfall, and two-foot-high spillway from the spa into the pool. Initial plans by the project’s architect for the house’s turret inspired our team to create curves in the backyard’s multi-level terracing design, as well as in the backyard’s centerpiece: a glorious freeform pool and spa.
In fact, the architect changed his own plans for the home’s turret so that views from inside the turret of our planned pool area oasis could be fully appreciated. In reference to this, the architect said, “Deck and Patio’s landscaping plan was so beautiful that the windows had to be larger to fully appreciate the view. Now, when you stand inside the bay of the turret, it is just like standing in the backyard.”
Our design and planning team also took into account what the view would be from inside the house as well as outside. For example, the eight-foot-high pondless waterfall can also be seen from inside. It is not just a beautiful focal point; it hides the pool equipment that local regulations require be put in the middle of the backyard.
Being able to use our 3-D animation program before the Town’s architectural review board was an enormous help in explaining our detailed plans.The Town board was in awe of what we showed them. This aided in getting the permit granted, and is one of the reasons all our permits were approved in a fairly timely fashion.












Leave A Comment
You must be logged in to post a comment.