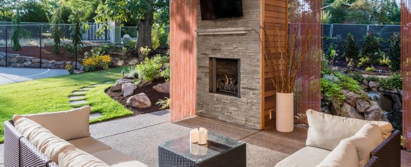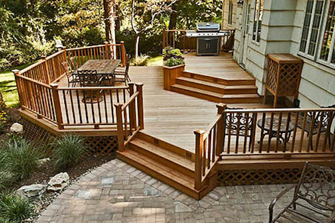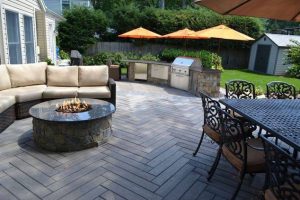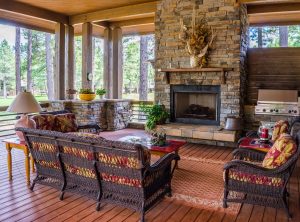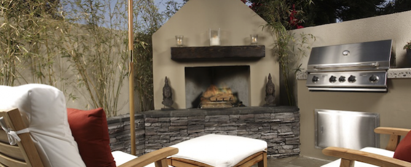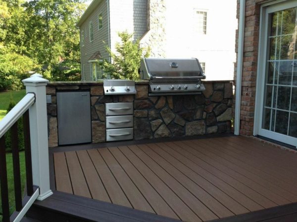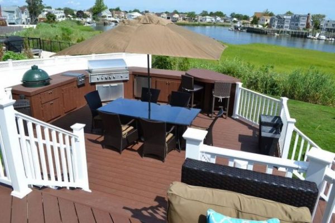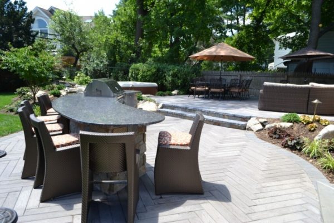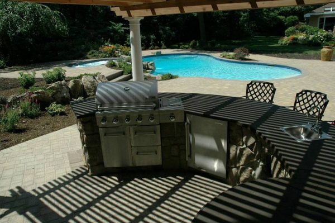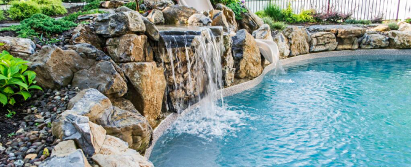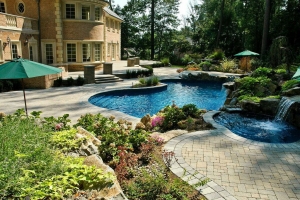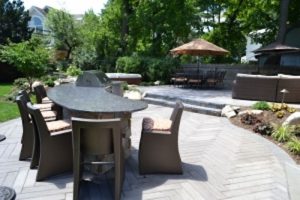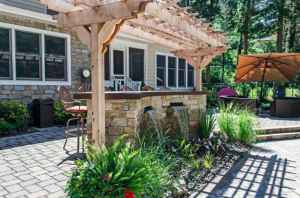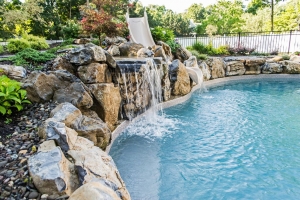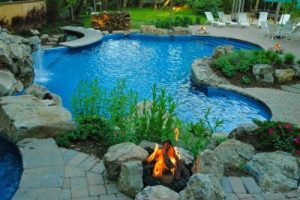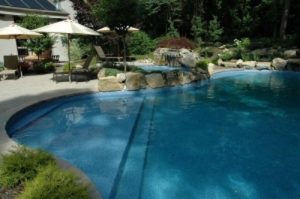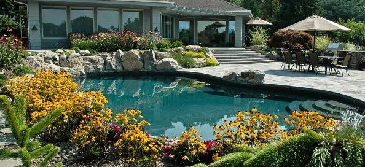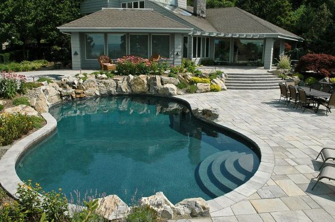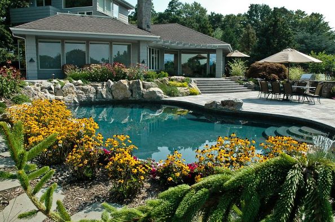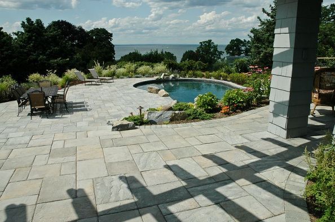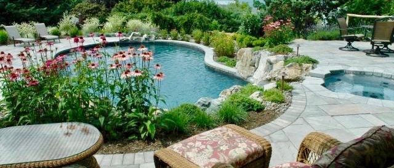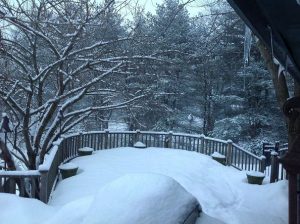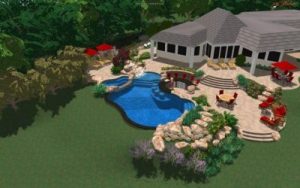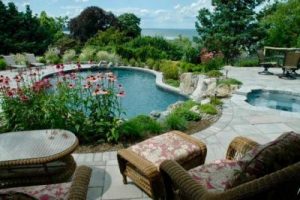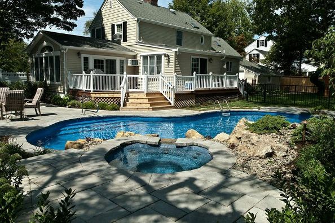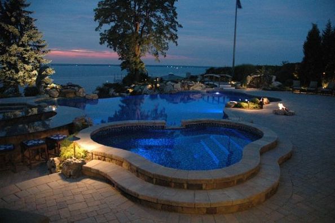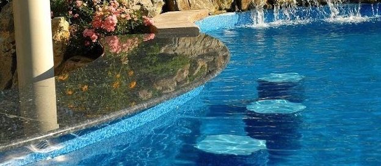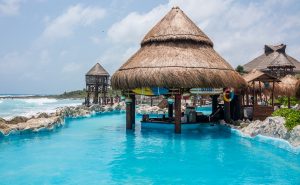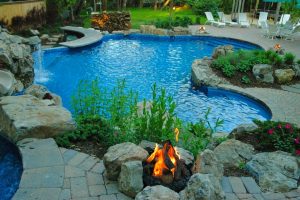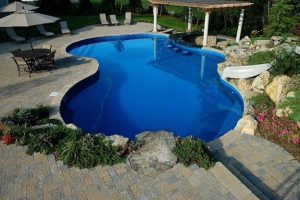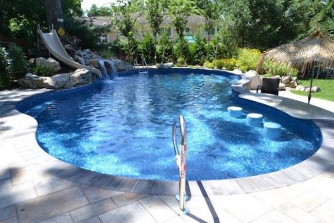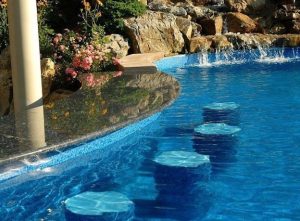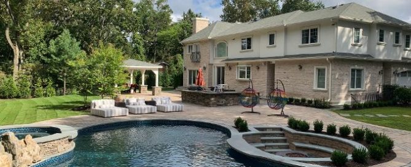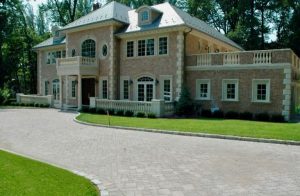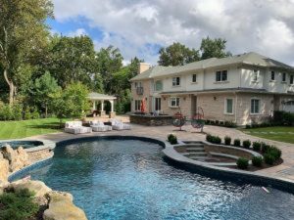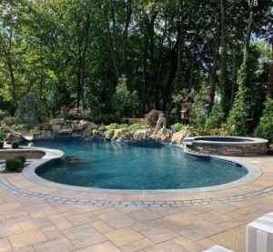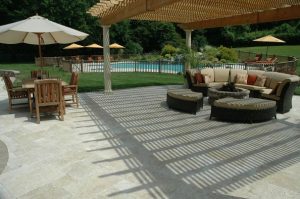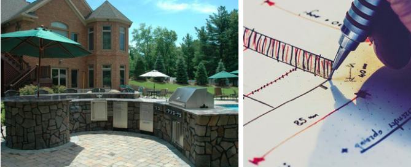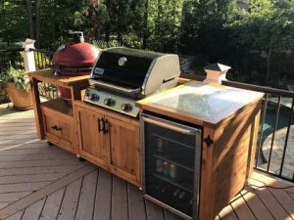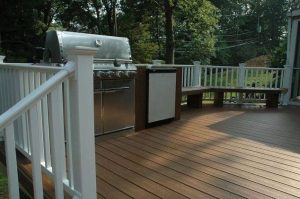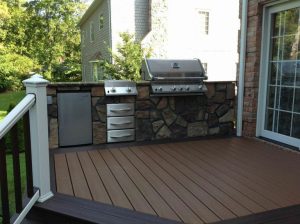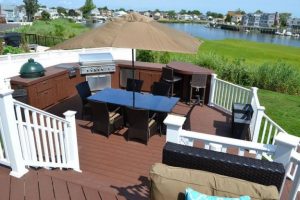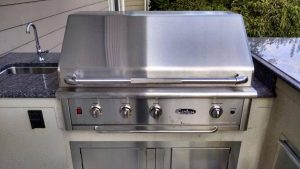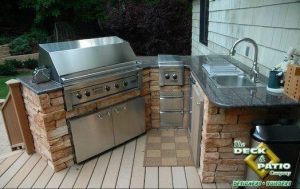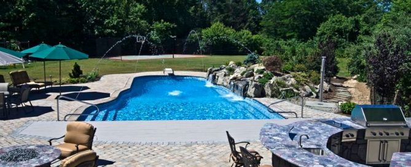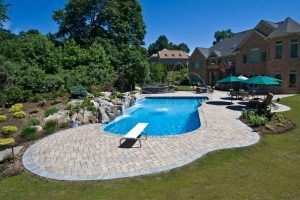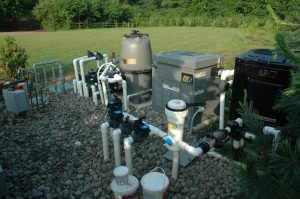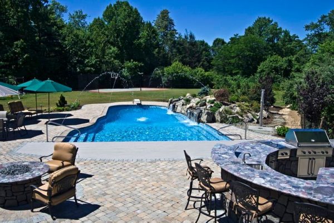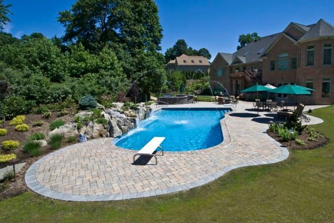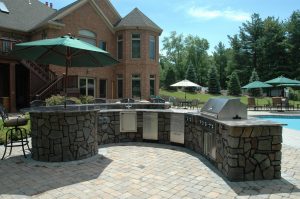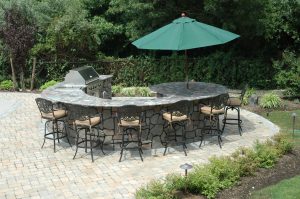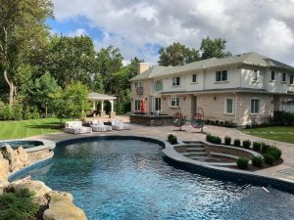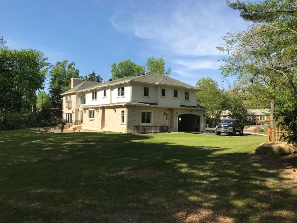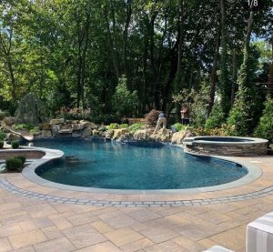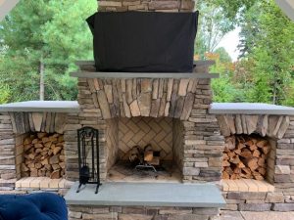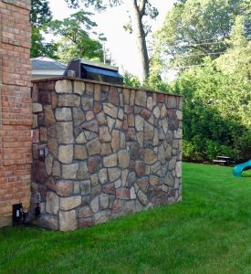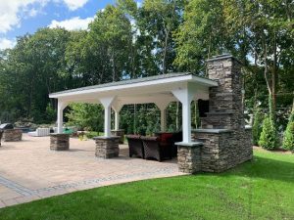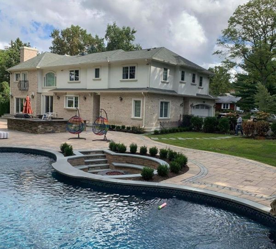Prepare for Next Year’s Outdoor Season this Fall
It is becoming commonplace to design/build next year’s backyard upgrades in the previous fall. Whether it’s replacing an old deck or patio, starting from scratch, or adding amenities you’ve always wanted like a pool, fall is the perfect time to do these.
“For one thing, design and build firms like Deck and Patio have a bit more available time in the less hectic schedules of fall,” says our own Dave Stockwell. “Autumn weather is also very good for construction, allowing jobs to get done quickly. Plus, we find our clients want to be ready — or at least have a great start — in enjoying next year’s outdoor living season come spring.”
Decks/Patios
The structure of a deck is most often attached to the house. It’s usually elevated, that is, designed to suit the “lay of the land.” The land’s topography also helps determine how high and how many levels it should be.
In addition to choosing the right design/build experts, the most important thing is choosing the deck material you want to use, i.e., natural wood, capped composite and pressure-treated wood.
When it comes to patios, driveways and pool surrounds, digging up your property in fall is less of a hassle after the outdoor season is mostly over and you’re not outside as much.
Also, just like with building a deck, there’s less damage to the landscape when plants are dormant.
Choosing the right hardscape materials is important in the northeast’s freeze/thaw climate. The wrong products trap heat in the summer which can be tough on bare feet. And who wants to wear shoes or sandals around a pool or hot tub?
That said, it’s equally important that the paving material you choose can stand up to the freezing weather that occurs in our cold seasons.
“Helping our clients choose the right product for a patio or deck is part of our service,” says Dave. “And whatever the choices, we know how to install them correctly. For patios, we have earned many HNA awards from the Interlocking Concrete Pavement Institute which signify the superior design ability and competence of installation by our construction experts.”
Extending the Outdoor Living Season
As you prepare for next spring, you can also add amenities that will extend the present fall outdoor living season. One way is to include a special new outdoor kitchen.
“Even better, outdoor kitchens can be installed fairly quickly,” says Dave Stockwell, owner of Deck and Patio.
“Planning for such an amenity isn’t too challenging. There’s the need to determine the kitchen’s best location for optimal outdoor living enjoyment, and also enabling a hook up to water and power sources. But these things usually aren’t difficult.”
But, if a pavilion or covered patio is part of your planning, you might get to enjoy the outdoor well into autumn.
Pergolas/pavilions can be installed with a fireplace. Open to breezes and the scents of flowers, but shut to the sky’s burning rays in summer, drizzling rain in spring or fall, these structures offer both shelter and aesthetic appeal. A large variety of designs permit individual architectural statements in any yard.
All that is needed to show a change in the seasons is to change the cushions on the outdoor furniture and, perhaps, the flower arrangement on the fireplace.
For summer, you can add screens, says Dave. “In addition, our clients won’t have to rely only on the fireplace for warmth in the cooler months. Because of modern technology, Deck and Patio is able to add built-in heating to the pavilion, that with a flip of a switch, will warm up the interior.”
As the fall progresses, we will be highlighting other projects that can be done during the cooler months. Watch this space.

