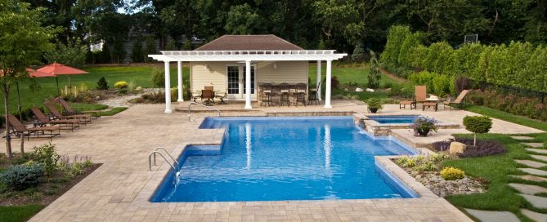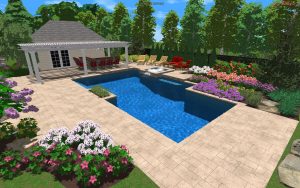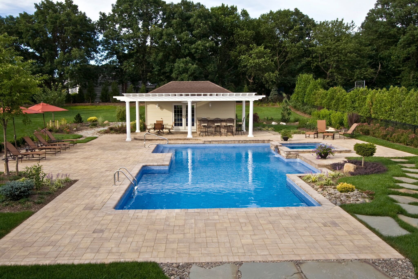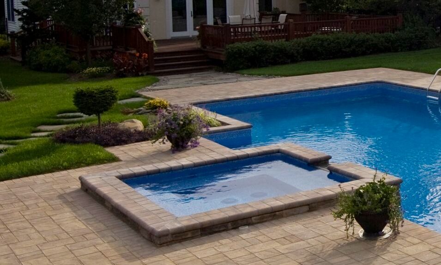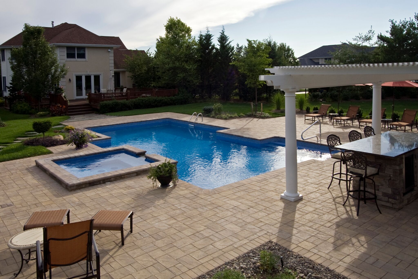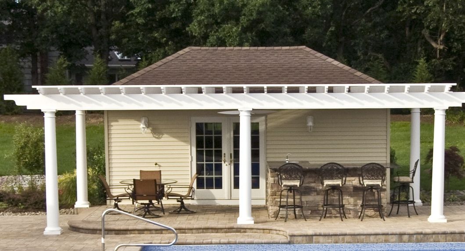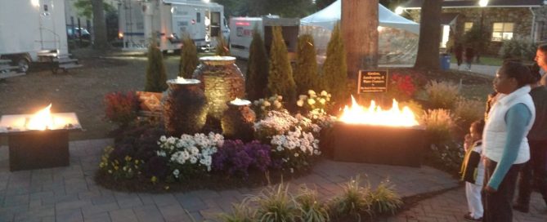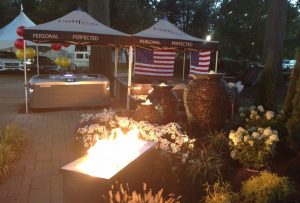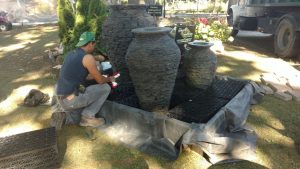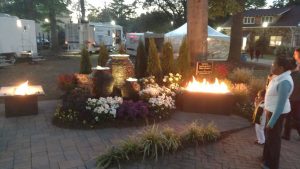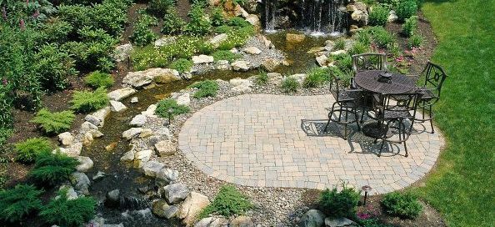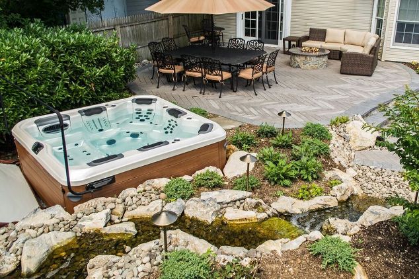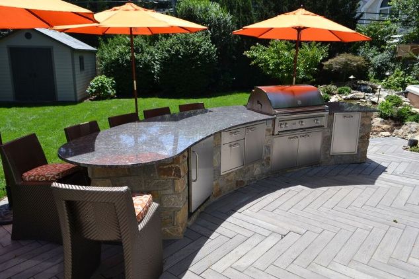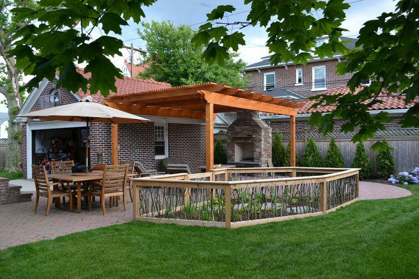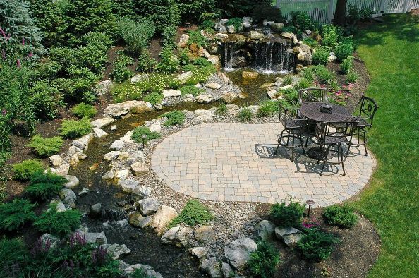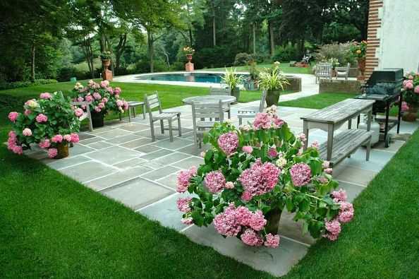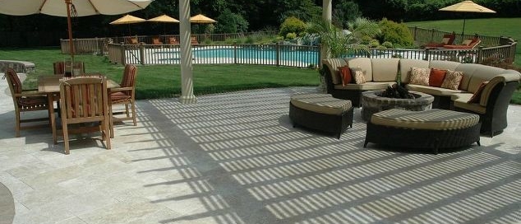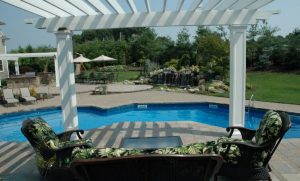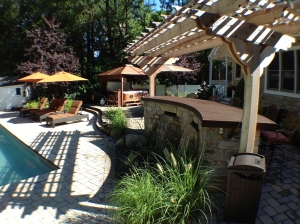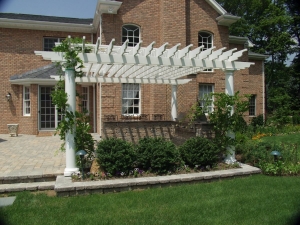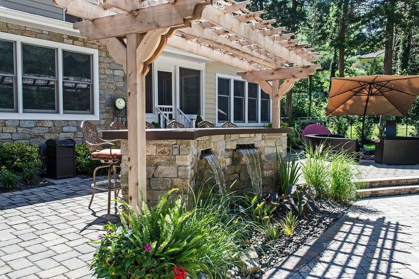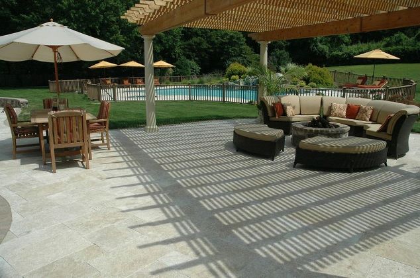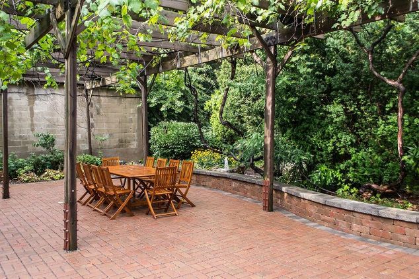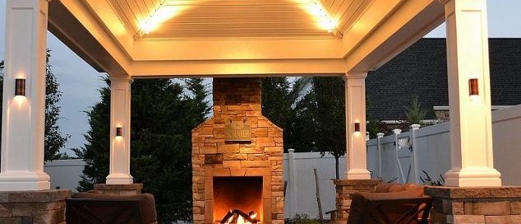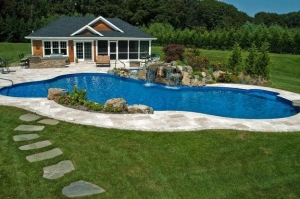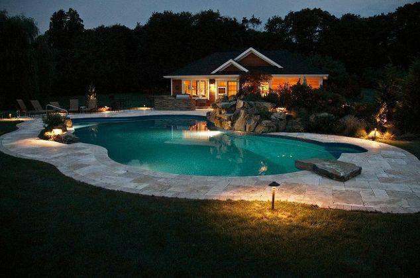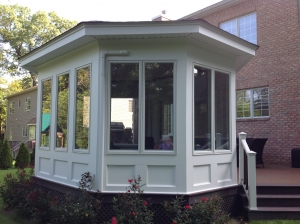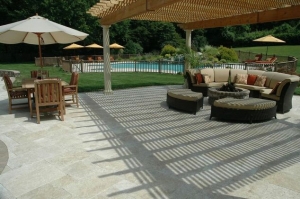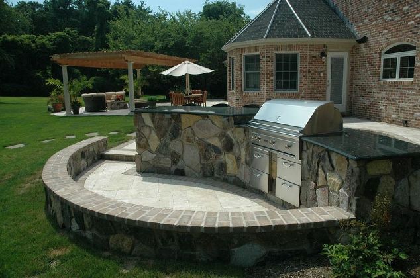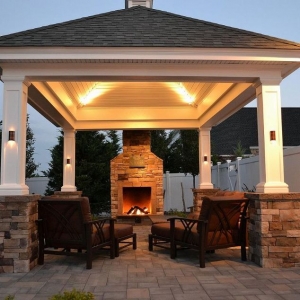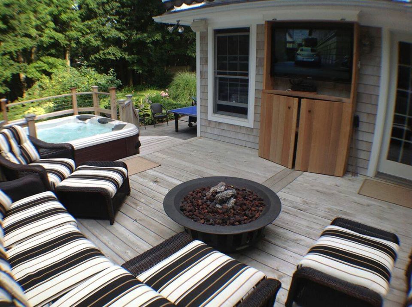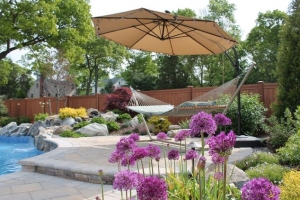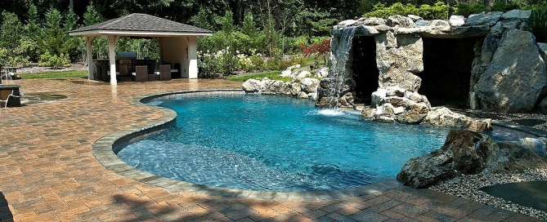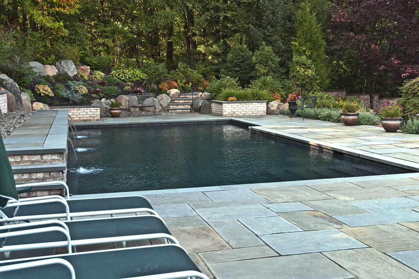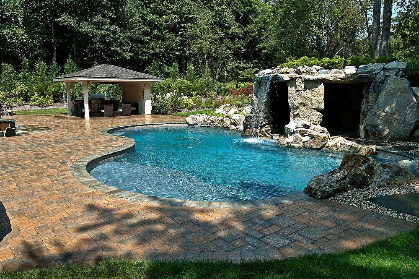How To Be Confident In Backyard Design Plans
Sometimes even having a reputation as a top notch landscape design/build firm isn’t enough. For, while these Deck and Patio clients were enthusiastic about our design ideas, not being able to picture how it all would look when it was finished concerned them.
This was understandable. We weren’t being hired to simply tidy up their yard. They were looking for a backyard retreat that included a pool with spillover spa, dramatic pool surround, pool house and bar area and attractive landscaping — all in a contemporary design that fitted their style.
“However, our design team had an easy solution,” says Deck and Patio owner Dave Stockwell. “We completed a 3D digital animation of the entire project using a special computer program. This permitted them to view every part of the retreat from any angle they wished. Once they saw what it all would look like, they were eager to go forward.”
Dave adds that having this computer program allowed us to document changes during the project — thereby giving the clients confidence that any alterations would appear as expected.
“A major part of their retreat was a custom-designed pool house, with all the amenities of a home. The patio was built with Cambridge Ledgestone 3 pavers that are reminiscent of old-time European plazas; but we laid them in a random pattern that complemented the lines of the geometric pool.”
Outside the pool house is a custom 25-foot-wide pergola that enhances their ability to entertain in comfort. Providing shade while sitting at the bar or in lounge chairs, it is also a beautiful architectural piece that adds drama to the space.
The project was recognized by the Association of Pool and Spa Professionals (APSP) with a Gold Award for geometric pool design.
“The award, although given to us, was as much the clients’ as ours,” says Dave. They contributed and participated at every level.”
The main feature in this award-winning project was a striking geometric pool with a raised spa surrounded by a multi-level patio. Deck and Patio’s carpentry crew and masons worked tirelessly on this project. From the 25-foot-long microlam beam on the pergola to the smallest detail and door stop on the pool house, everything was built from scratch.
The raised spa, topped with the same Cambridge Ledgestone pavers used on the patio, spills over through a rectangular cutout that echoes the pool’s overall geometric design.
As the clients step out of the pool house, they walk under a 25-foot-wide shade pergola making this space ideal for entertaining; there is also a handsome bar area, fitted with a sink and all the components necessary to keep everyone supplied with fresh beverages.
A major part of the project was this custom-designed pool house, complete with a bathroom, changing room, and living room with internet access, phone, flat screen TV and a spectacular view overlooking the pool.

