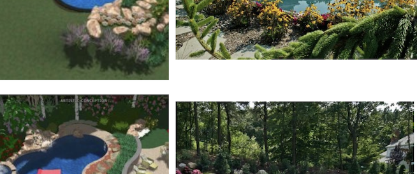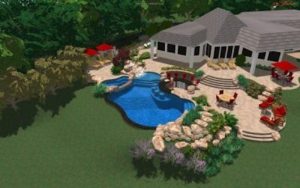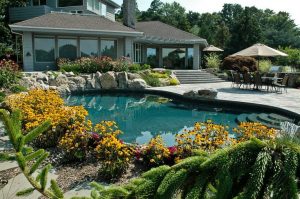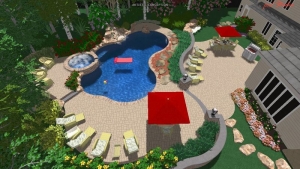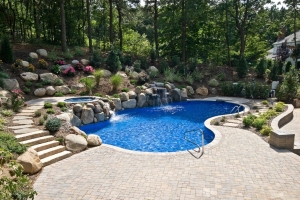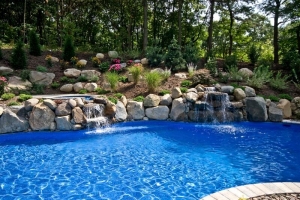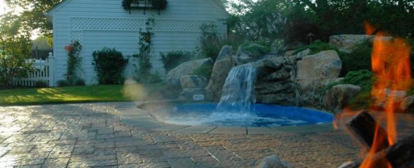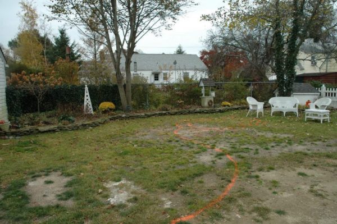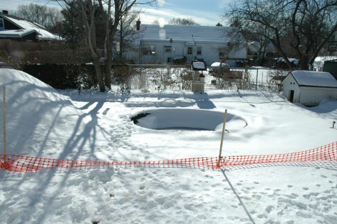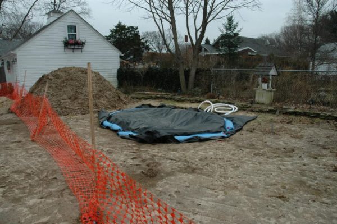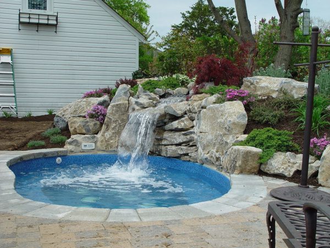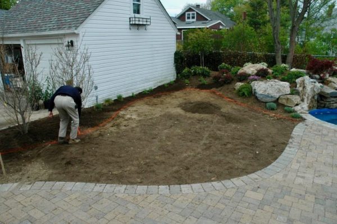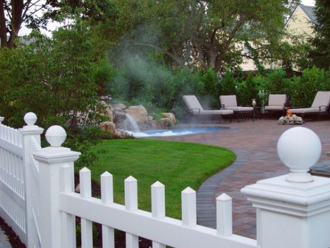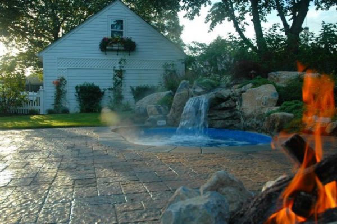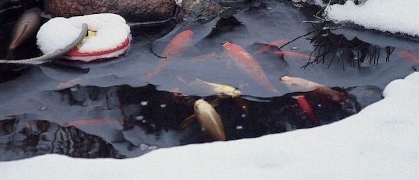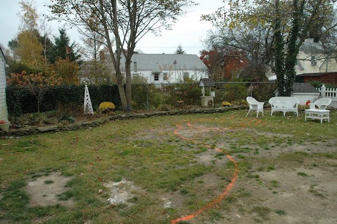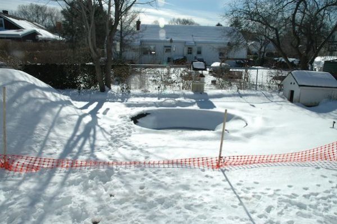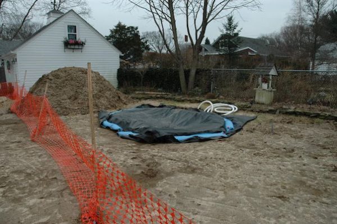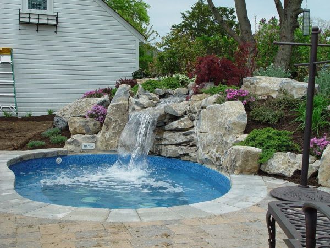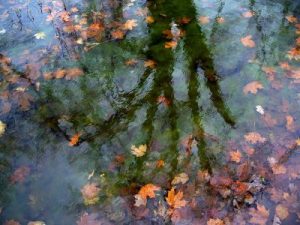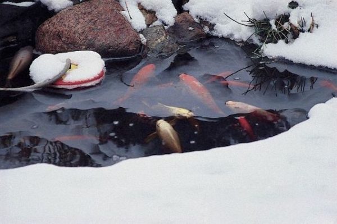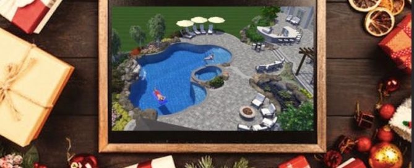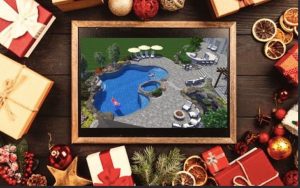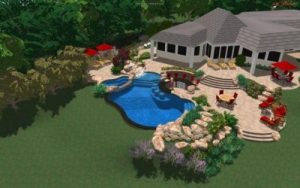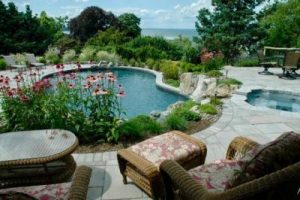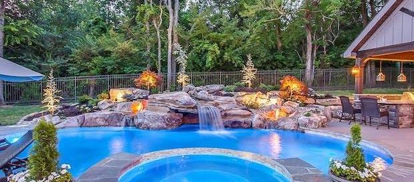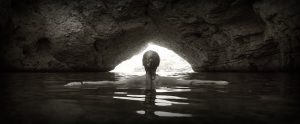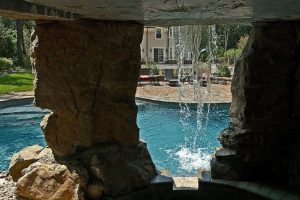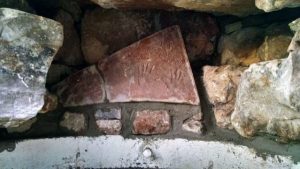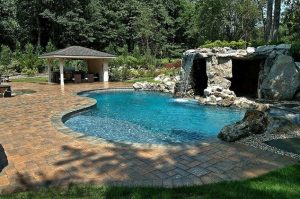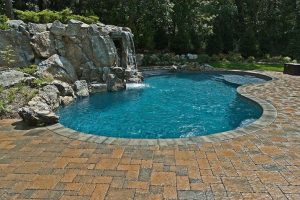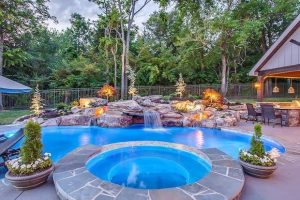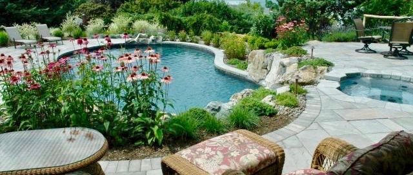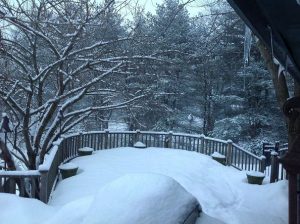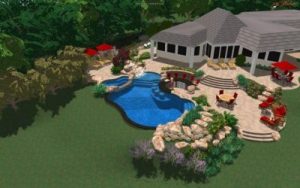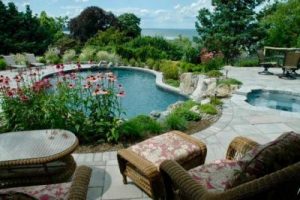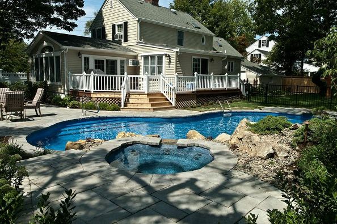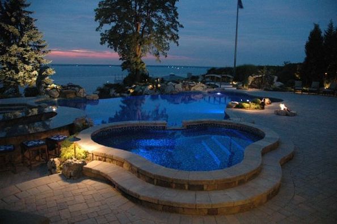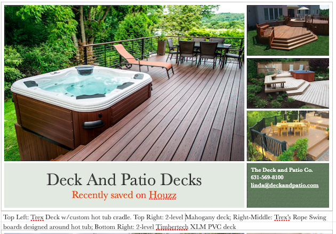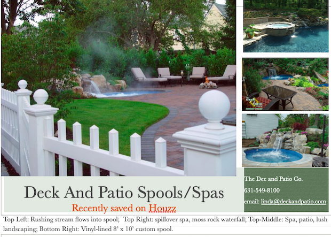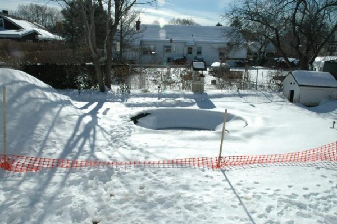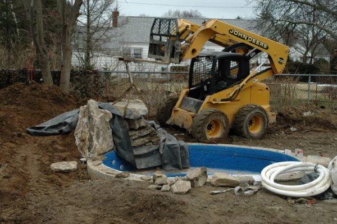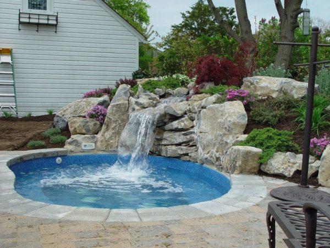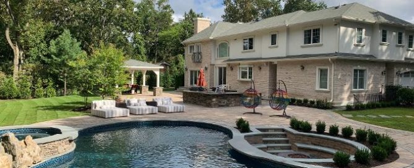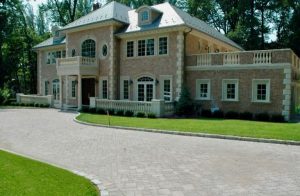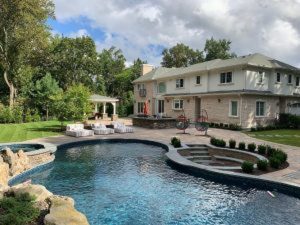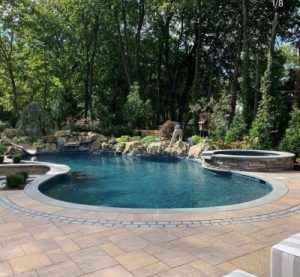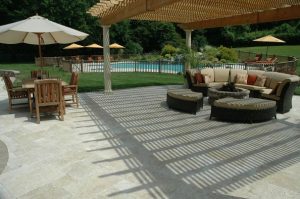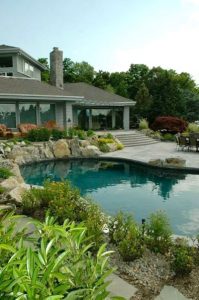2 Beautiful Landscaping Plans Expertly Brought To Life
Whether it’s using your own computerized landscape program or Deck and Patio’s, our experts are able to bring your dreams to life. Today, we are showcasing two beautiful backyard upgrades that began with a computerized plan.
And don’t let the sudden snow this week dissuade you. Even if we get more snow, Deck and Patio can work with Google Earth and local property information to keep the planning and construction of your hearts desires on track.
- Transforming Existing Patios and Pool
This Deck and Patio project had existing patios and a pool. The key was to decide what to keep and what to remove. One part of the design expanded the original confining upper and lower patios. This also helped open up the space to allow unobstructed views of Long Island Sound available on their property.
We used 3-D animation to show how this multi-level pool area would change. We showed how we would turn what the client described as a problem area into a feature, by enlarging the upper area, where the client liked to sit in the shade and enjoy the view. The lower area was expanded for sunning; an outdoor kitchen was added for entertaining.
The extended upper patio — where the clients liked to sit in the shade and enjoy the view — now allows room for lots of comfortable outdoor furniture. In addition, an equally confining lower patio was enlarged for sunning; an outdoor kitchen (at the side of the house) was added for easy entertaining.
In addition, we upgraded their pool and spa and added colorful plants and flowers to enhance these vistas.
2. Preserving the Natural Environment
This Deck and Patio project required that we preserve the natural environment. This involved restructuring the property’s unattractive retaining wall systems — often required on Long Island’s rocky sloping properties — but which are not normally hidden by a body of water such a pool. However, for this award-winning outdoor retreat, that’s just what we did.
“We conceived the freeform concrete wall of a vinyl-lined pool positioned into the hillside,” says Dave Stockwell, owner of Deck and Patio. “This way, the pool wall became part of a retaining wall system.”
Deck and Patio designed a curved-steel, reinforced-concrete wall with the strength to withstand the pressure exerted by the slope — and the sheer weight of 20 tons of boulders sitting on the pool beam itself.
All this would have been hard for our clients to visualize without the computerized plans. Especially hard would have been feeling assured that their majestic property’s natural environment would be carefully preserved.
With so much rock and pavers built into the design, we understood it was imperative to soften the impact of these massive structures by scalloping the plants into the hillside with a wide variety of colorful perennial, deciduous and evergreen plant material for a year-round impact.
The property’s undulating hillside enabled Deck & Patio to create an “amphitheater-like” environment with two spectacular water features:
–a 6-foot-high waterfall into the pool, –and a 4-foot-high cascading waterfall from the spa into the pool.
These large water features not only present a visual impact from every viewing angle, but the enhanced sound effect of the cascading waters minimizes the noise pollution coming from a nearby heavily trafficked road.
Using a computerized presentation format — whether it’s Deck and Patio’s or yours’ — means you do not have to guess what the project will look like. Such presentations also allow construction crews to have a better understanding of what exactly is being built.

