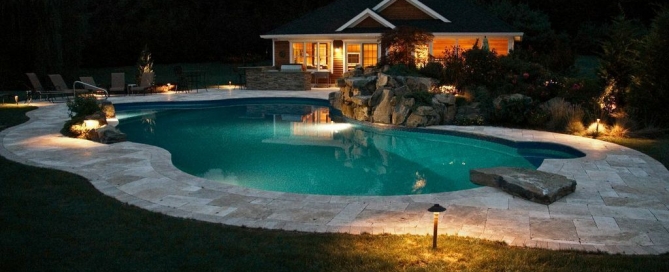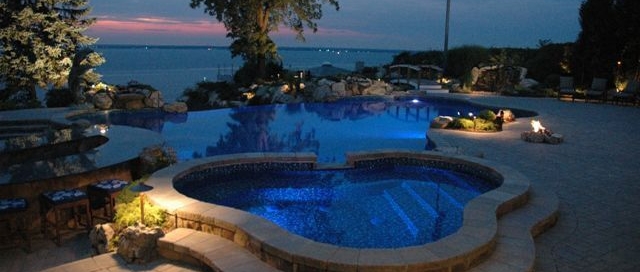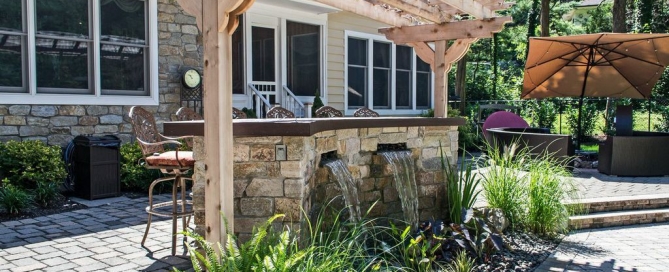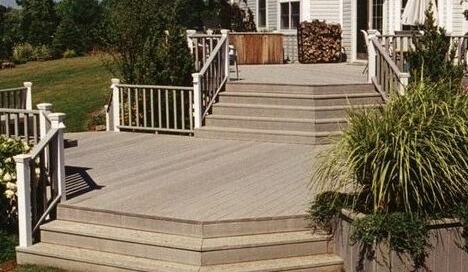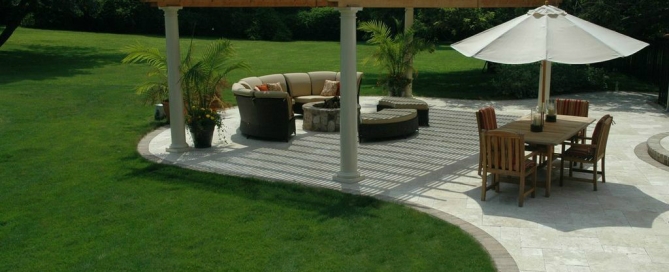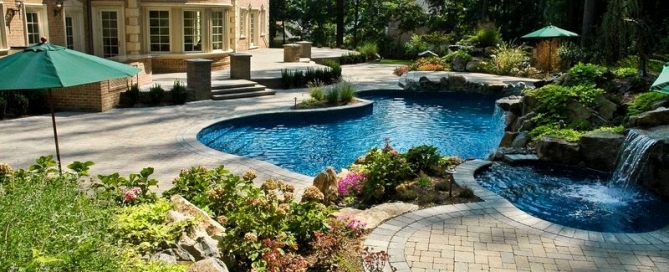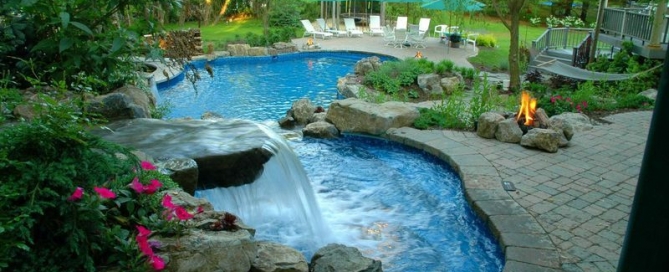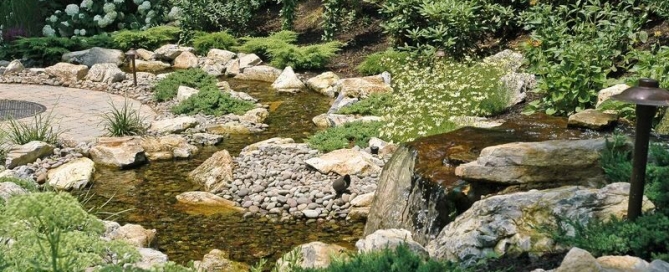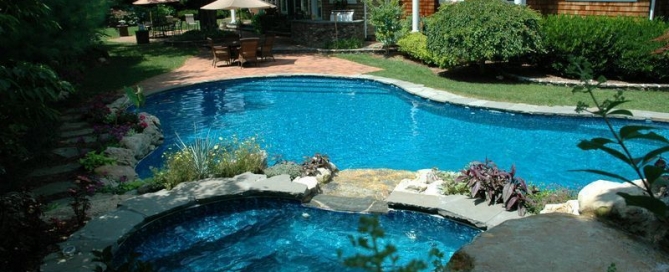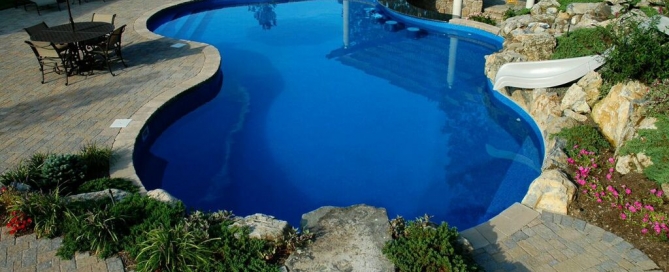Destination Backyard Retreat Makes a Splash
The owners of a very large property on Long Island’s North Shore asked The Deck and Patio Company to plan a new destination pool large enough for volleyball. Also, because the pool area would be a distance from the house, they wanted the ability to cook by the pool, as well as have a place to relax — bug free.
Deck and Patio’s plan included:
- 50-foot-long and 26-foot-wide pool (approximate),
- spillover spa, waterfalls,
- 800-square-foot pool house with a 20-by-20 screened room and bathroom
- elegant Travertine patio, and
- outdoor kitchen with natural stone facade
- outdoor shower.
However, our comprehensive plan came in way over budget for the clients. They declined our bid and sought estimates elsewhere. We were thrilled when they came back to us, because, in the end, they loved our ideas. Their judgment must have been right, since the completed project won a 2010 International Silver Pool Award from the Association of Pool & Spa Professionals (APSP) the very next year after winning a 2009 Bronze Pool Award from the Northeast Spa & Pool Association (NESPA).
When designing the pool house, our Outdoor Living Expert, Bill Renter, consulted with a good friend and architect, James DeLuca. Their collaborative effort inspired a building that is in keeping with their home’s overall elegance,which inspired the reverse gable.
Bill Renter also worked with Outdoor Lighting Perspectives to create the stunning nighttime scenes.

