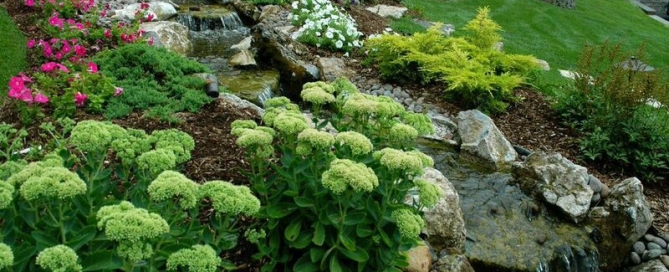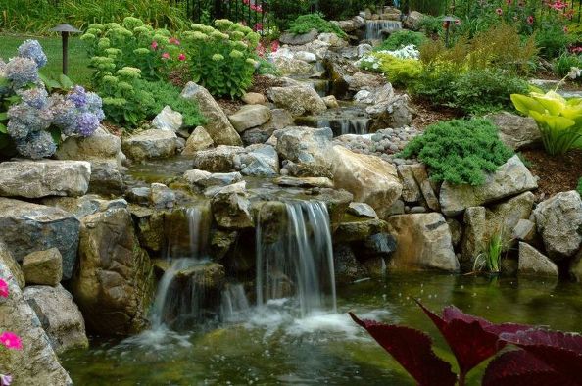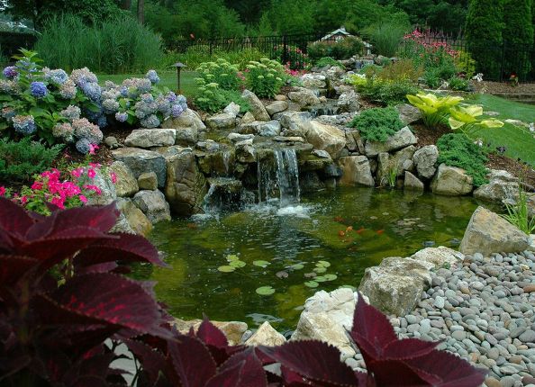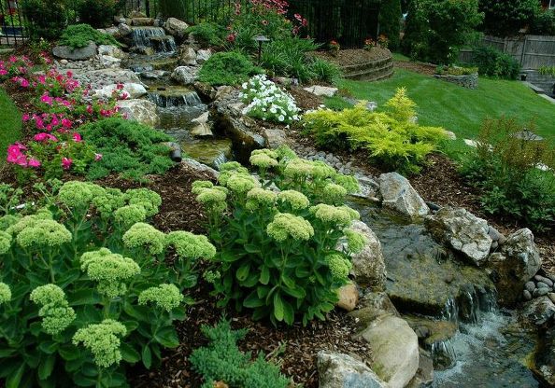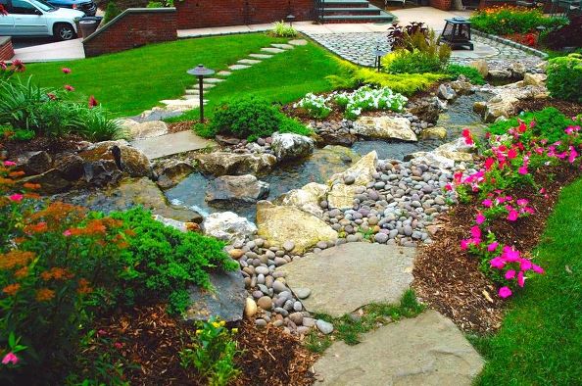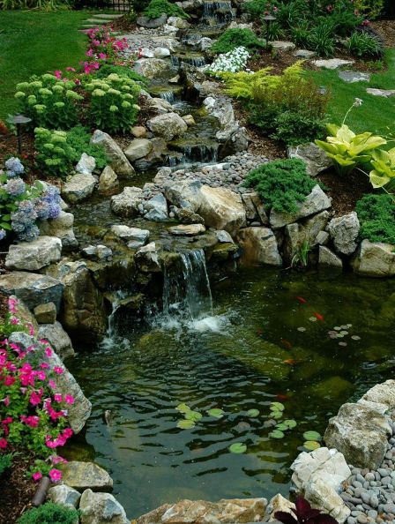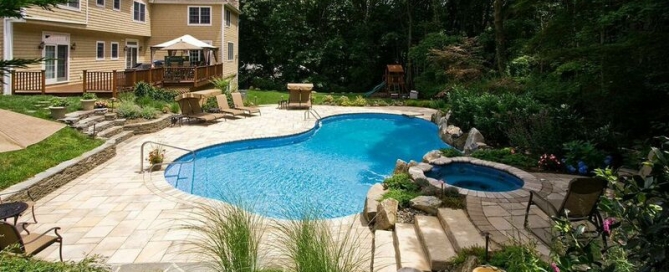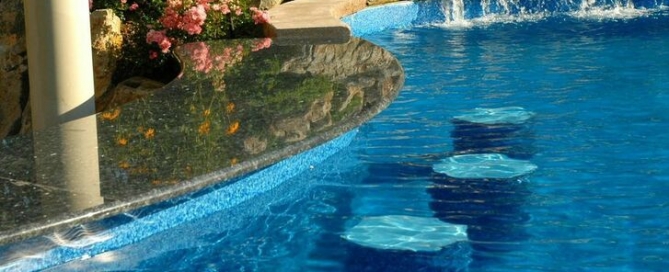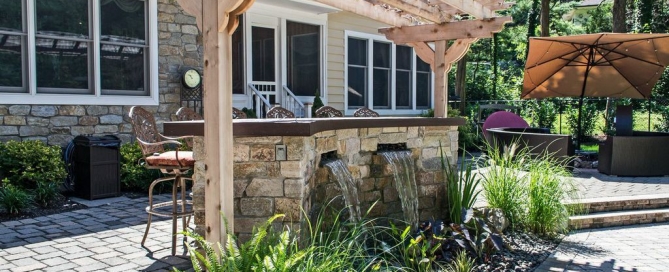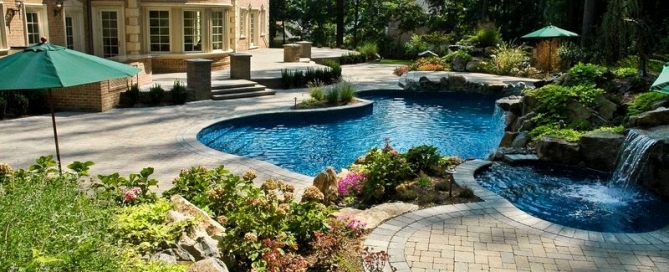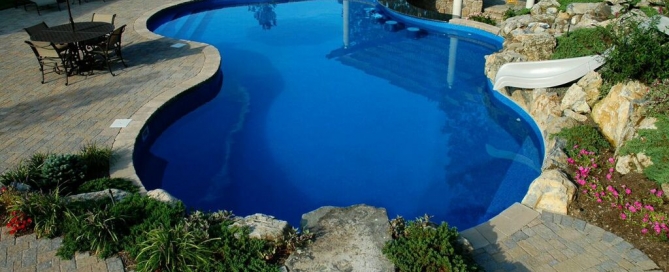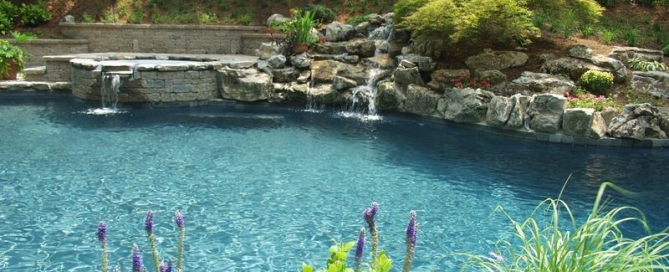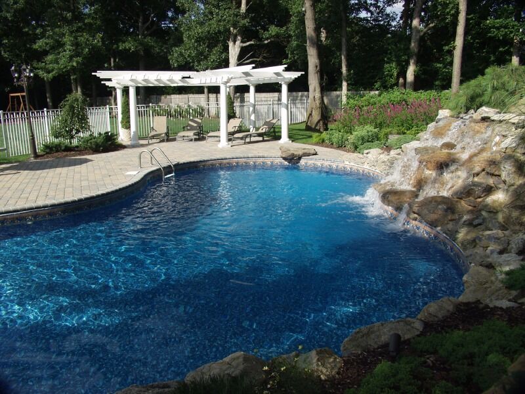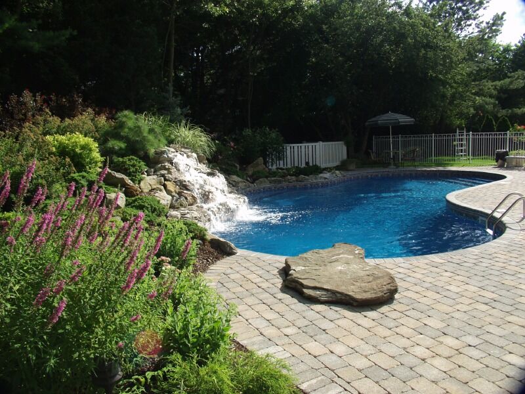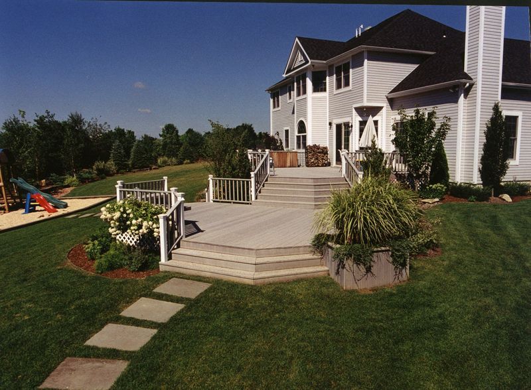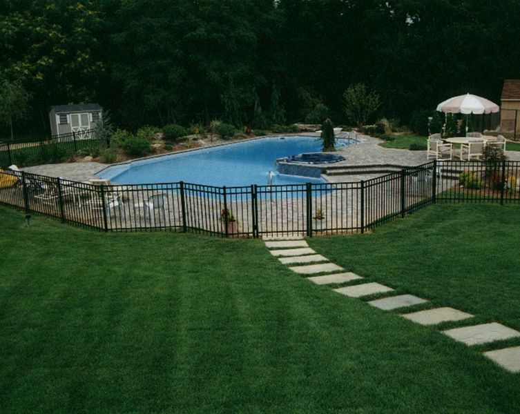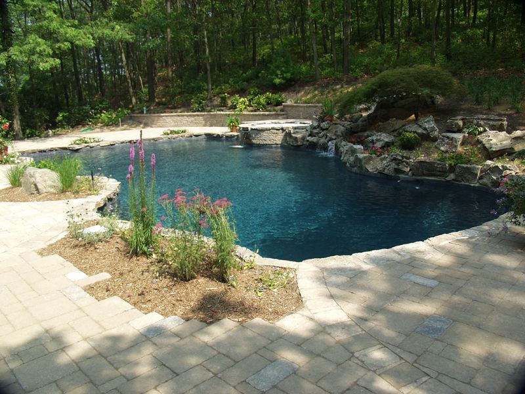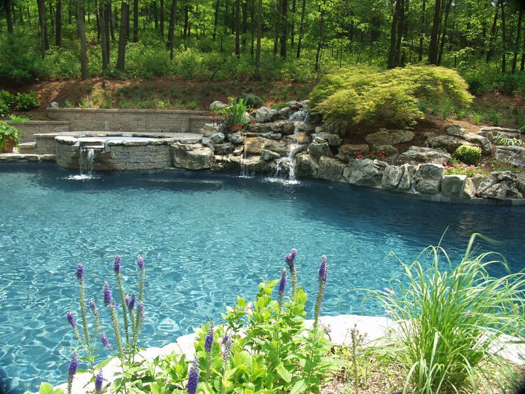Worthy of a Fairytale : Award Winning Project Showcase
Children are natural enthusiasts of local landscapes, who delight in a brook or stream they can wade in, collect pollywogs from, or skip stones along. Even when a stream isn’t nearby or accessible to them, children tend to let their imaginations take them to enchanting outdoor places — through books, movies, etc.
In the case of this project showcase, we can not say what inspired the clients’ desire for this backyard stream and pond. We suspect, however, that a generous degree of childlike enthusiasm underpinned their plans and hopes.
The “Fairytale” Project
The clients’ property had an unused slope near their patio. This allowed the 35-foot-stream we added to move along with the help of Mother Nature’s own gravity. Natural moss rock boulders and plantings, as well as river stones, were positioned along its banks.
The stream ends where it tumbles over moss rock waterfalls into a 10-foot-by-15-foot fish pond. Here, the adjacent landscape is graced with tall grasses (e.g., Miscanthus) and evergreens such as Juniper Parsoni, which provide a lush backdrop to it all.
“The whole area attracts so much wildlife — like frogs and birds,” says the homeowner. “That is really is one of my favorite things about having a pond.”
The homeowners say they also enjoy the sounds of the falls and the serenity they feel watching the fish swimming. “It’s something we look forward to at the end of a long day.”
This project earned The Deck and Patio Company a Silver Award from the Northeast Spa and Pool Association (NESPA).
This beautiful watery trail meanders along a formerly unused slope in the clients’ backyard. Gravity is a very energy-efficient way to make the water move forward. During winter, the moss rock boulders become stunning ice sculptures that beautifully extend the seasonal enjoyment of it all.
Deck and Patio added such lovely bursts of color as Purple Cone flowers, Coreopsis and Spirea Anthony Waterers. In addition, tall grasses, deep green ground cover, along with the peaceful sounds of moving water, totally captivate the senses. All this can be viewed from the pool area, back patio, as well as the house.
It takes expertise and experience to position rocks in such a way as to coax water into waterfalls just like it happens in nature. Bill Renter, our Outdoor Living Expert, has been passionate about the outdoors since he was a child. Even today, he spends every chance he can walking the woods and hillsides of upstate New York — stopping and studying how water flows over rock, how plants crop up along side of such water trails, etc.
Our design plan called for an extended patio with bluestone stepping stones leading to the stream, natural stones to walk across it, and more bluestone on the other side up to the pool area.
This stunning free-form pond is a huge hit with the clients’ entire nature-loving family. Everyone enjoys feeding and watching the vibrant koi as they swim about in it. “We even get to enjoy it all at night,” says the wife. “And we can see it from our home and offices, too.”

