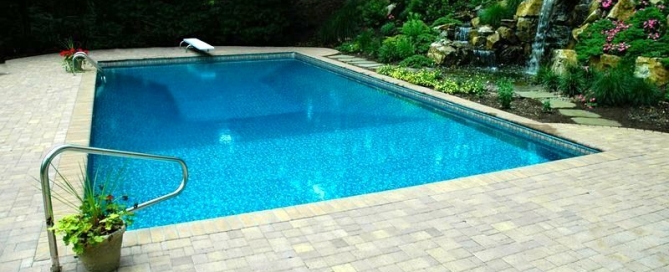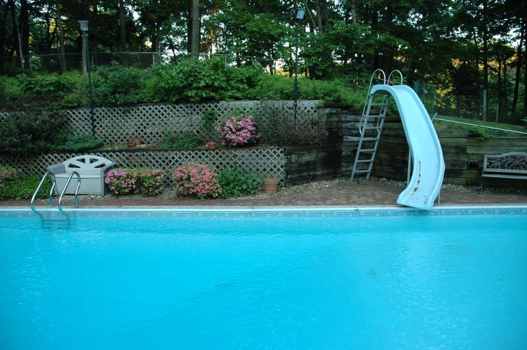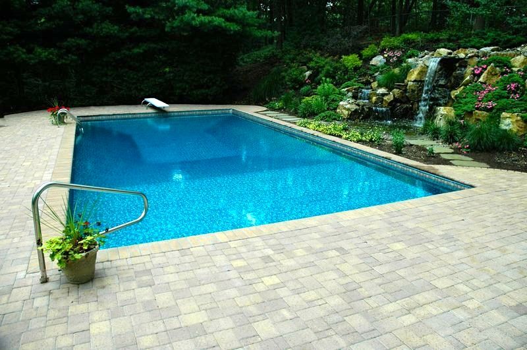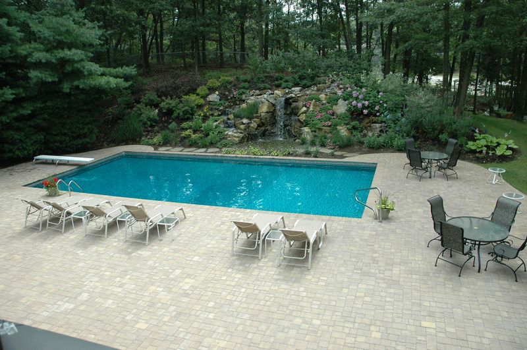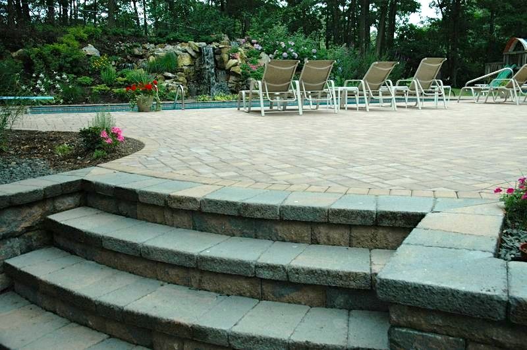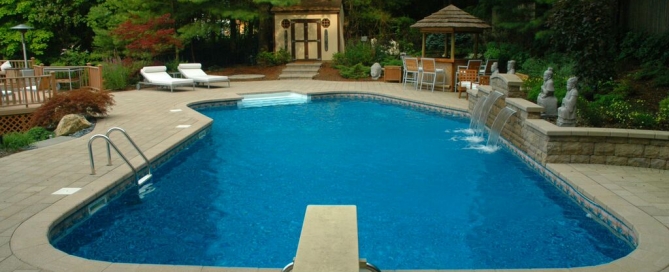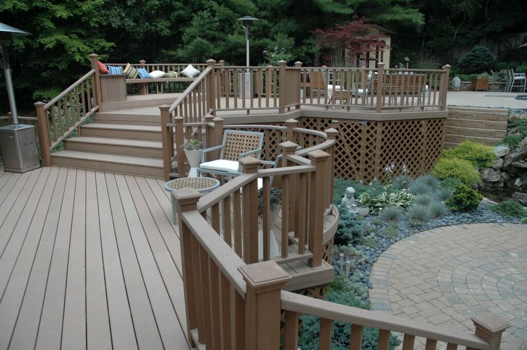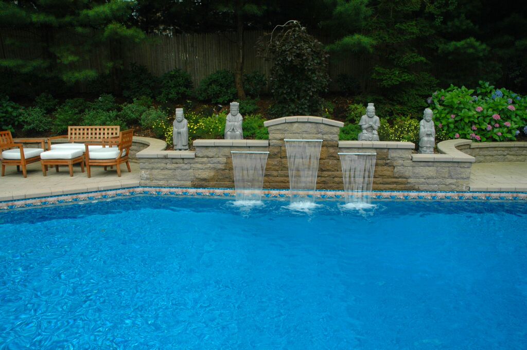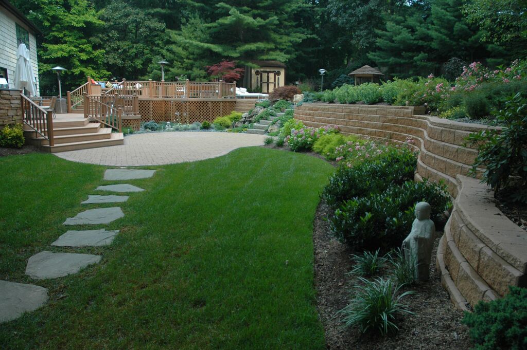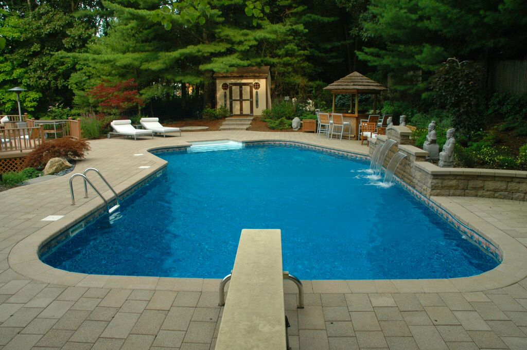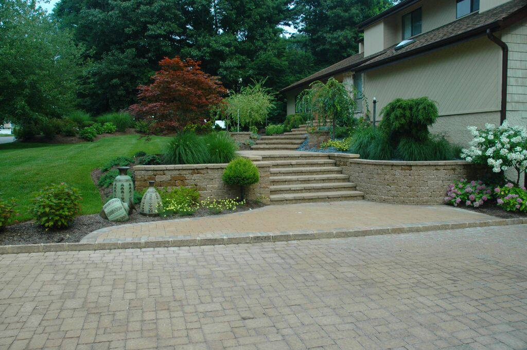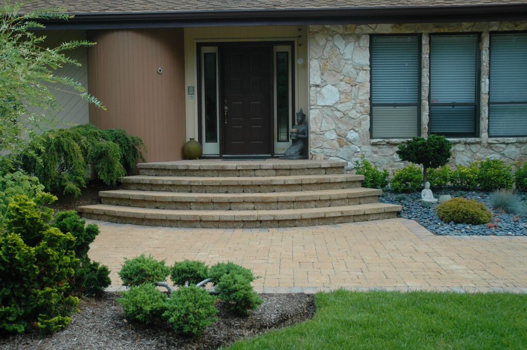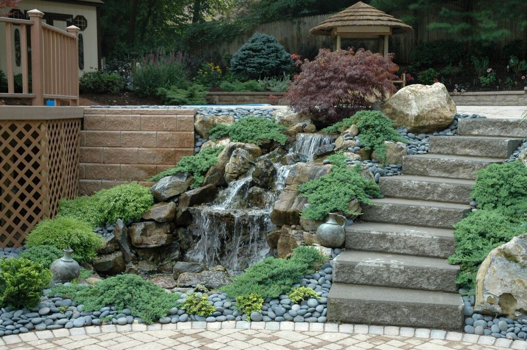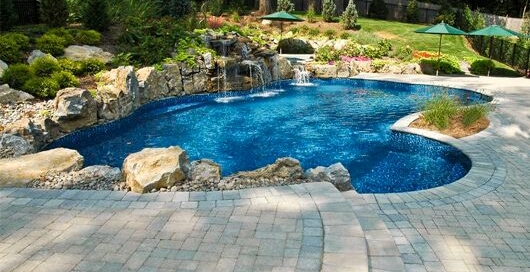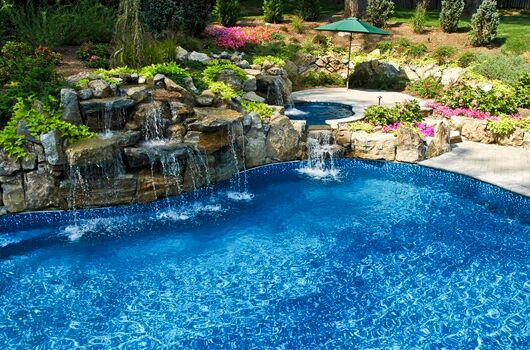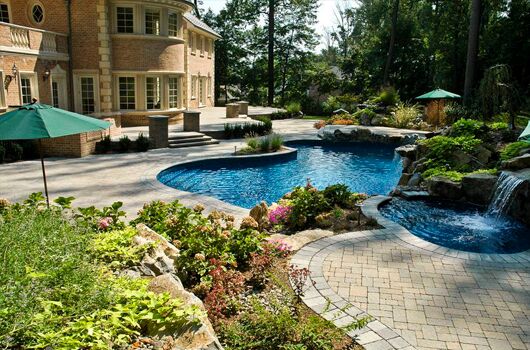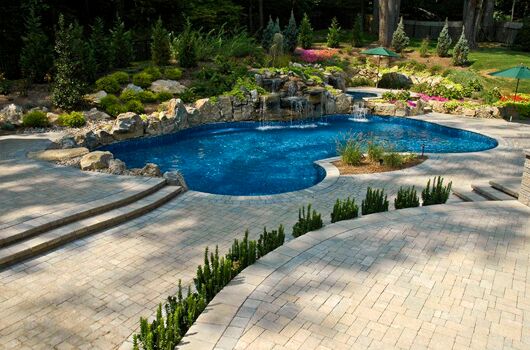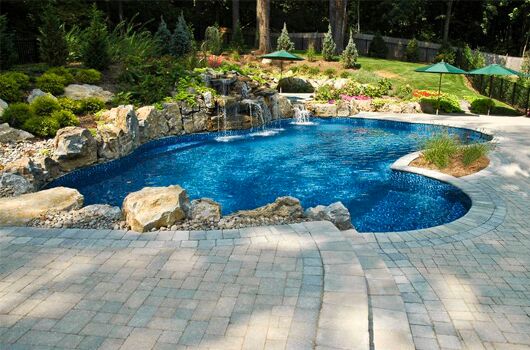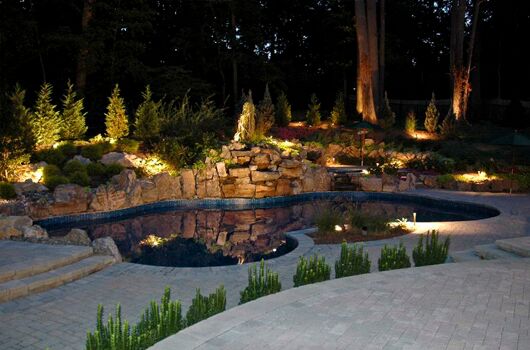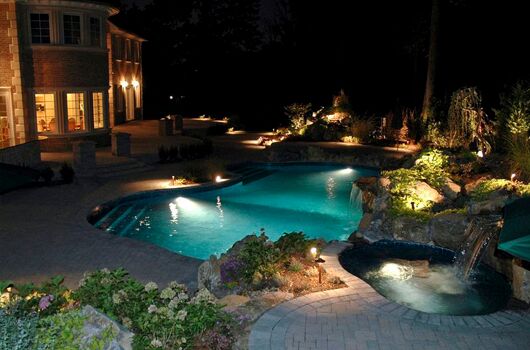How to Unearth Perfection from the Backyard You Already Have
Design/Build Showcase: The Deck and Patio Company transforms cramped backyard into perfect landscape for parties and entertaining
When this Dix Hills family decided to update their 1980s backyard pool area, they called on Deck and Patio’s outdoor living expert. The problem with their yard was their old wood deck and red brick patios were too small and unusable for parties and entertaining. In addition, a large wood retaining wall beside the pool took away from the attractiveness of the pool area.
Our creative team introduced a unique concept to deal with the large retaining wall: re-grade the slope and create a large natural waterfall, stream, and woodland garden in its place. Our outdoor living expert chose Aquascape Designs’ pondless waterfall system to create a seven-foot-high “sheet” waterfall and stream, which requires a good deal of water volume to create a dramatic waterfall such as this.
After Photo: To beautify the area, we-graded the slope and created a large natural waterfall, stream, and woodland garden in its place.
We chose Aquascape’s waterfall system because their focus, like ours, is on an ecosystem approach to water features — in this case relying on the most natural balance of circulation, filtration, plants, rocks and gravel to ensure sustainability.
Another reason our waterfall retaining wall system looks so natural is our talented waterfall team understands how water flows over rock, how it releases from the rock in order to create a natural look and feel. We avoid the look of steps in the waterfall by making the water change directions in the waterfalls and streams.
Once the stream and waterfall was complete, we pressed boulders into the surrounding slope. After that, we addressed the landscaping. Our crew installed natural woodland plantings to tie in with the tall oaks that exist on the property’s perimeter and added evergreen shrubs to ensure year-round color.
Our crew installed natural woodland plantings that tie in with the tall oaks on the property’s perimeter and also added evergreen shrubs to ensure year-round color.
With the slope stabilized, our team addressed pool renovation. After draining the pool and removing the original liner, a poorly built concrete block wall was uncovered. The solution was to straighten the wall and fill the block in with concrete and steel rebars for strength. New vinyl covered stairs were then added, as well as new pipes, returns, skimmers, pump, filter and new liner was installed.
After this, the pool was carefully backfilled and tamped. We compacted the soil back around the pool in three-inch lifts to allow for the immediate installation of new pavers around the pool.
This compacting process is not done by many contractors. We, however, have been doing it successfully for over 15 years with little or no soil movement. The idea is that using compacted soil the base will not settle, so you don’t have to wait to install a patio around a new pool. Many contractors still install concrete slabs under their patio. In our experience we find this does not work well. Settling still occurs under the slab allowing the patio to crack or settle.
After the base materials were finished, we installed chestnut-hued durable pavers. These particular pavers have little or no color fade and the random design pattern adds interest to the patio. The pavers’ protective coating means these clients will have a clean-lined modern look. Even after being subjected to snow plowing, de-icing salts and normal wear, they will keep their color and beautiful appearance.
The clients chose elegant clean-lined pavers in a random pattern for the new patio areas surrounding the pool.
The clients love their new patio and pondless waterfall. Not only do they find themselves outside more often enjoying nature’s sights and sounds, they have room for parties and entertaining. In fact, their perfect backyard was there all along — it just needed some expertise to bring it out.

