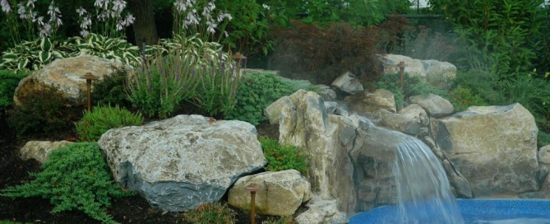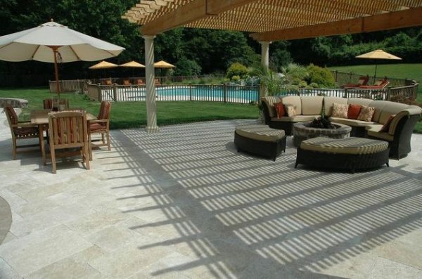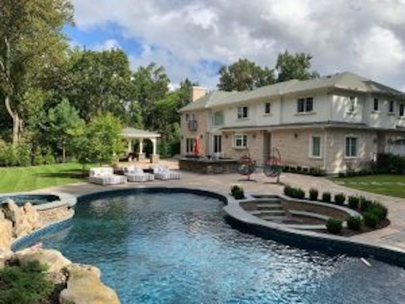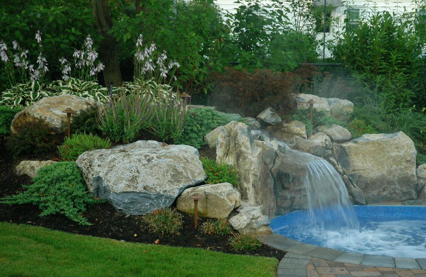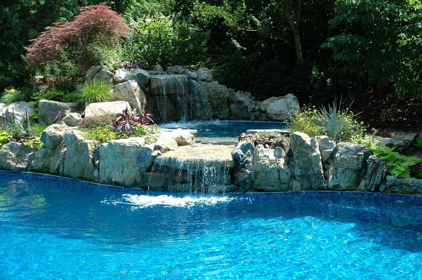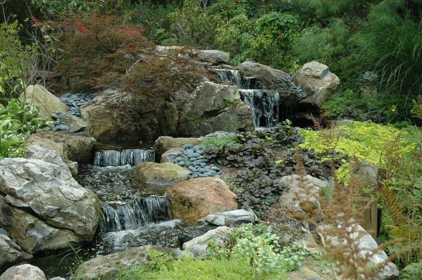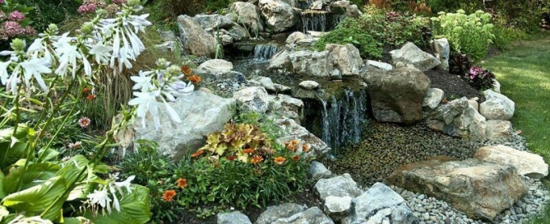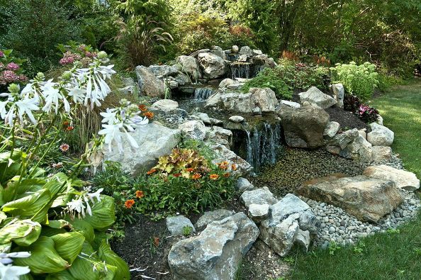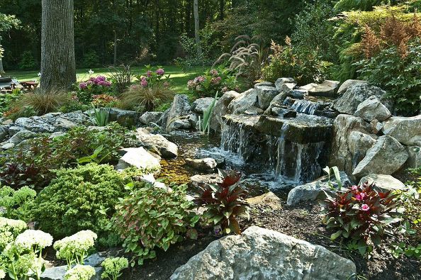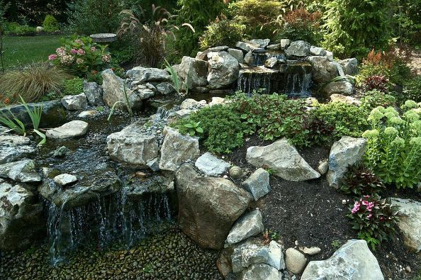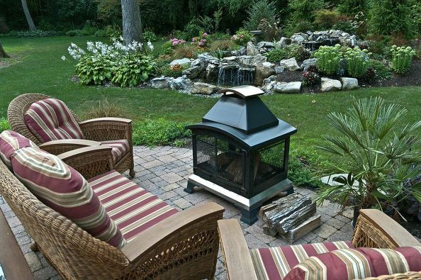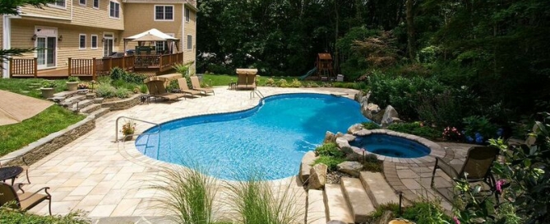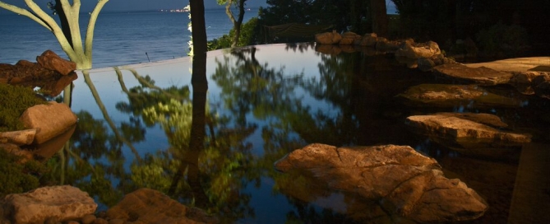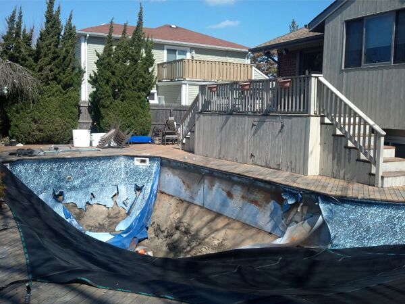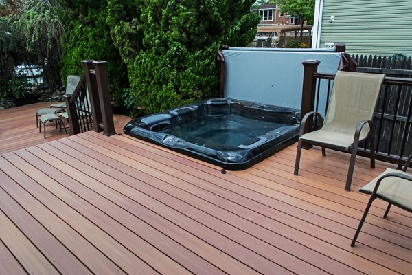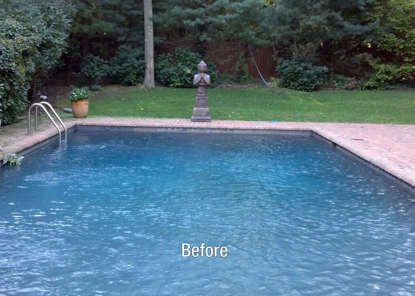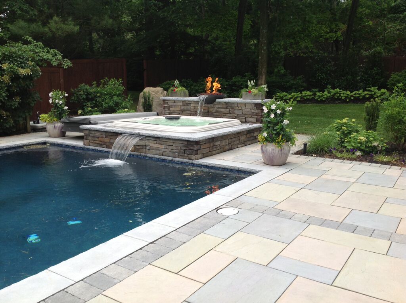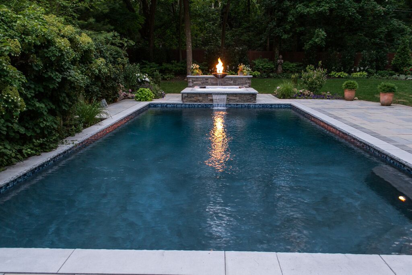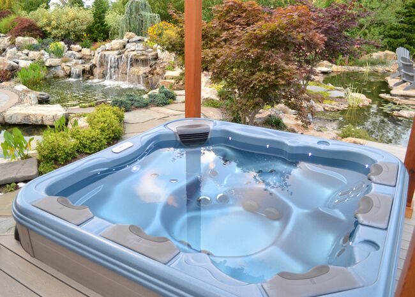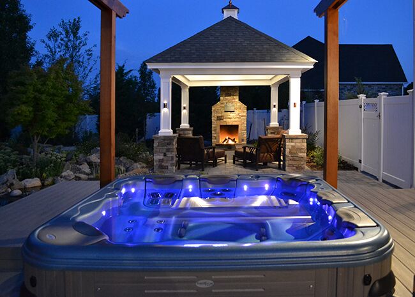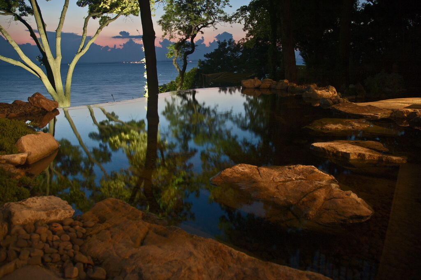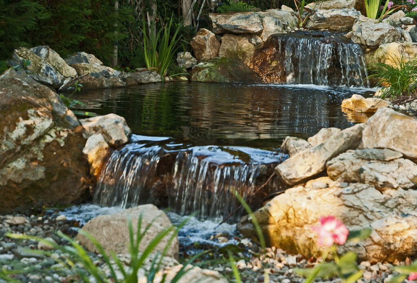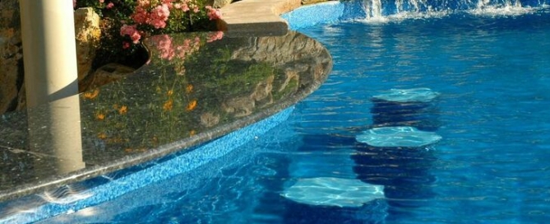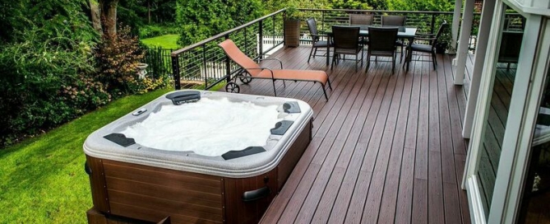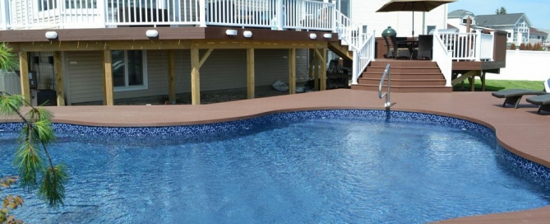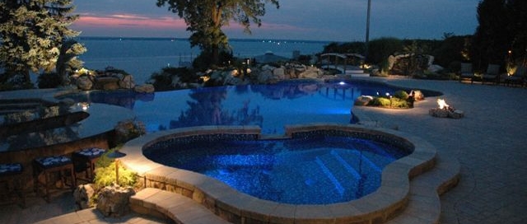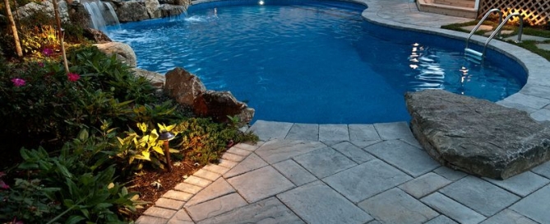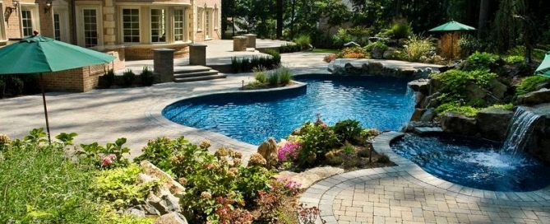Professional Landscaping: When to Hire a Landscape Contractor
Updated 8-3-23
The popular home website Houzz recently shared what their managers suggest are the “10 Times To Hire a Landscape Contractor.”
Here’s their list (not in any particular order):
— When You Want a Built-In Fire Feature
— When Updating Hardscaping
— You Want a Garden Structure
— You Want a Swimming Pool
— You Want to Remove a Swimming Pool
— You Have a Site Plan From a Landscaper Architect
— You Need to Work With a Hilly Lot
— You Began a DIY Project but Ran Out of Steam
— You Need Help Setting Up Your Backyard Farm
Deck and Patio agrees the above Houzz list is a good one to go by.
Why Professional Expertise?
Most importantly, professionals have the equipment needed to properly remove trees and shrubs, till soil, and remove rocks or boulders that are in the way. They understand soil, and what is needed to nourish a particular property’s soil. They are also expert at conceiving a well-thought out design.
And beyond major construction, to create idyllic landscapes, professionals know which plantings work well together, their bloom periods, which will thrive in full or partial sun and shade, as well as which ones need the least care.
Spectacular Landscape Design
Another trademark of spectacular design is the artful combination of ‘softscape’ (or ‘landscape’) with ‘hardscape.’ Our use of moss rock, which has contributed to our firm’s many awards, adds dimension and texture while creating a natural appearance.
“In our design plans, we also take into consideration a home’s architecture and the clients’ style preferences, as well as property grades,” adds our own Dave Stockwell,.“We plan so that the landscape will flourish and last for years. Our designs also apply a layering technique for privacy on the periphery, and vibrancy where it will be best enjoyed.”
Below are a few examples of our team’s expertise — which also showcase Houzz’s recommendations.
This Deck and Patio project (immediately above) incorporates three times that Houzz’s list says one should turn to a professional landscape contractor: handsome Travertine hardscapes, a garden structure (pergola and a swimming pool.
“As you can see from this project, once a pool is in place, sometimes all that needs adding is a handsome pergola, comfortable furniture, and an elegant patio for the perfect level of contented breathing room,” says our own Dave Stockwell.
Built-in fire structures are one of Deck and Patio’s specialities. And in addition to a pavilion with fireplace, we designed and built the clients a large sunken fire pit next to the pool. Of course, you don’t have to get this elaborate, but like the Houzz list suggests, it’s important to use a professional landscape professional for this amenity.
The veneer of the fire pit was also used on the pavilion’s fireplace, as well as on the face of this project’s outdoor kitchen and exterior of the custom spa. It’s all Bucks County Country Ledgestone.
Deck and Patio has the machinery and expertise to lift and place very heavy boulders and rocks which add to the beauty of landscape design, especially when waterfalls are involved. For this project we also incorporated creeping evergreen ground covers that cascade and wind over and between the rocks we used.
In order to preserve the surrounding landscape for this project, instead of clear-cutting the half-acre property, the clients built their home among mature oaks, maples and pines. While space had been left for a pool and spa, doing the landscaping required professional expertise like Deck and Patio. It was essential to plan in such a way so that any construction of the pool etc. would not disturb existing work and their beautiful woodland property.
Here Deck and Patio incorporated water features into the existing landscape. When considering color and texture expert knowledge of how plant material will eventually grow was essential. Here we see low-lying evergreens and ground cover perennials in and around the stream and rock outcroppings to soften the large boulders — in a way that does not stand out or detract from the overall intent of looking natural.

