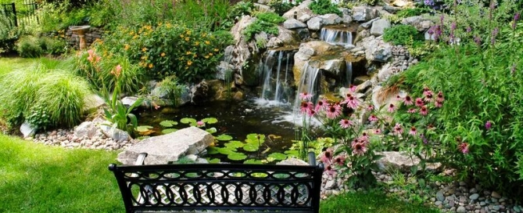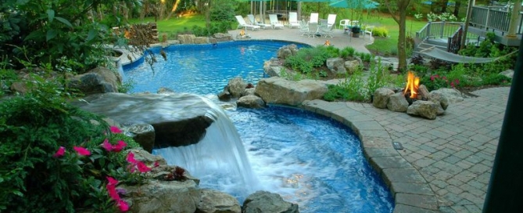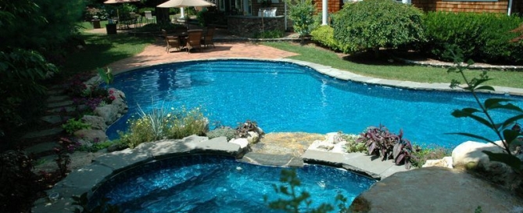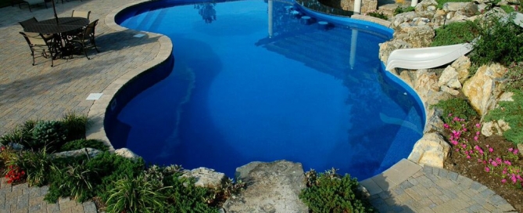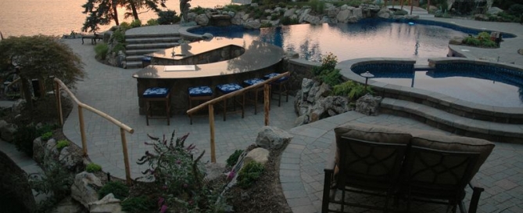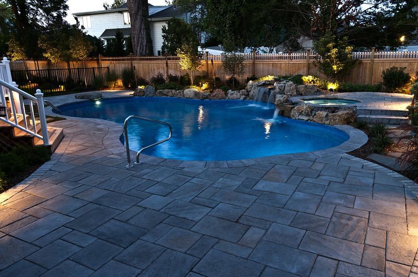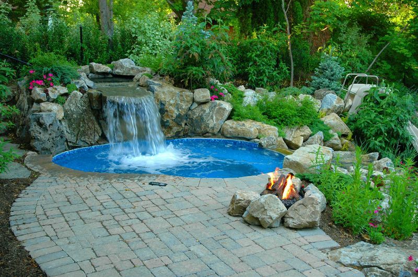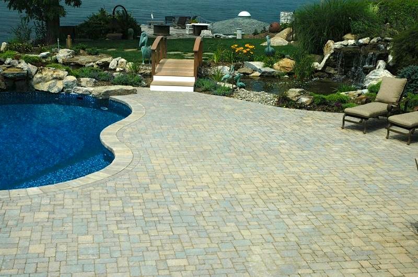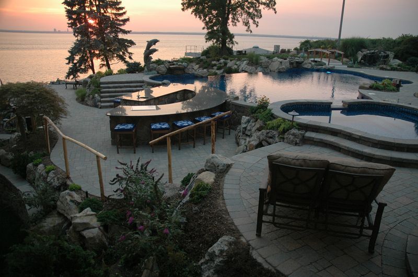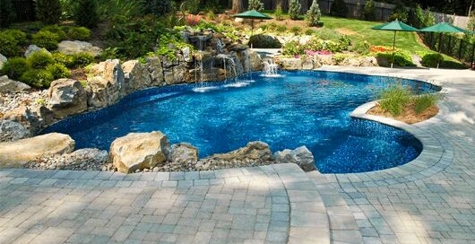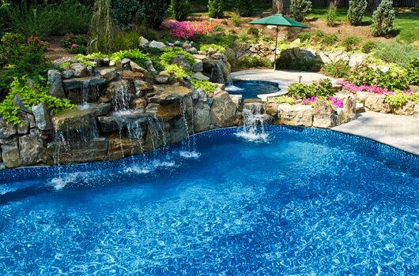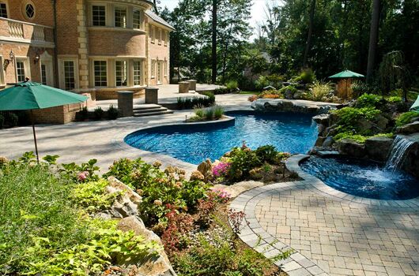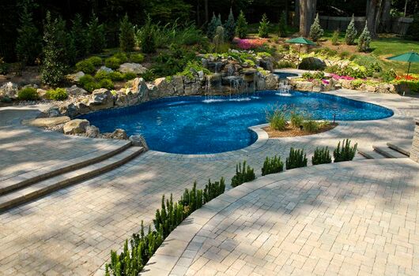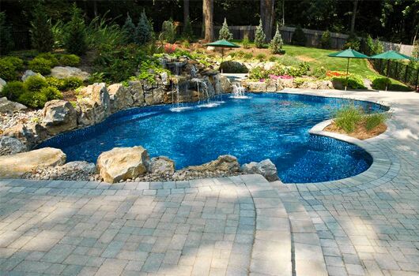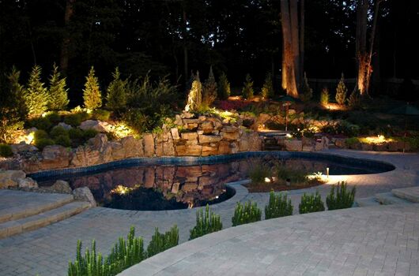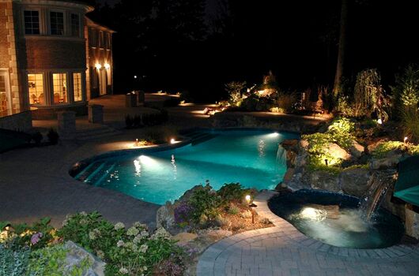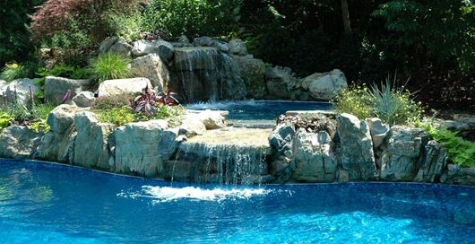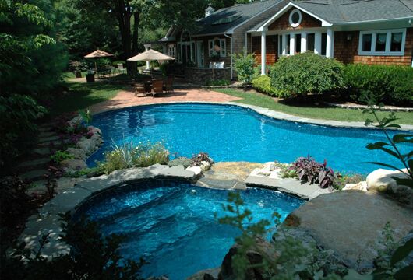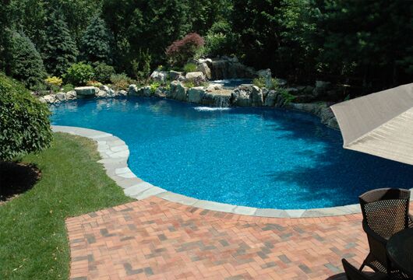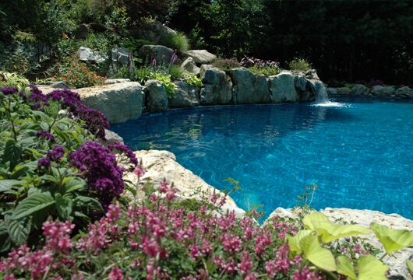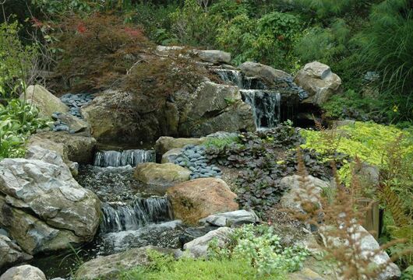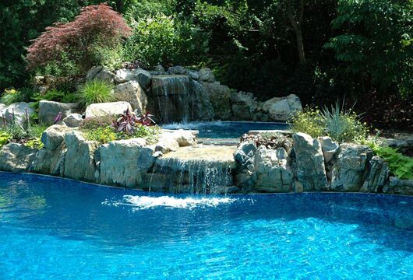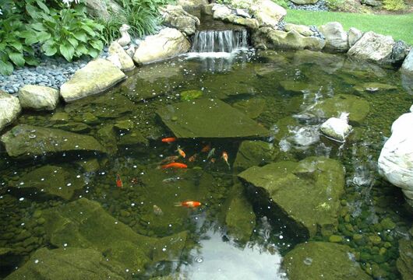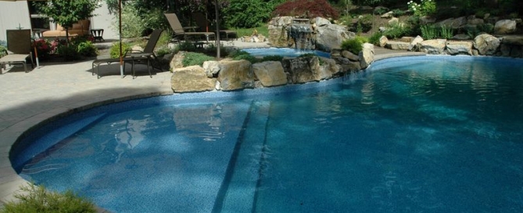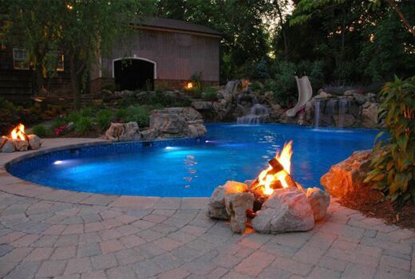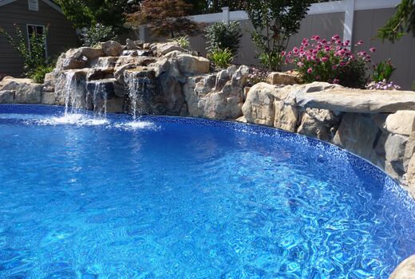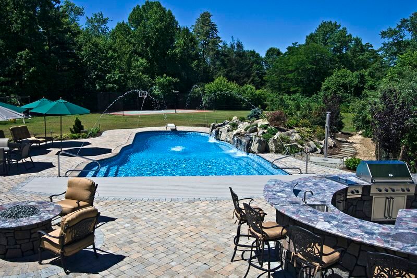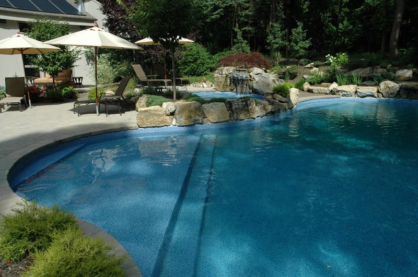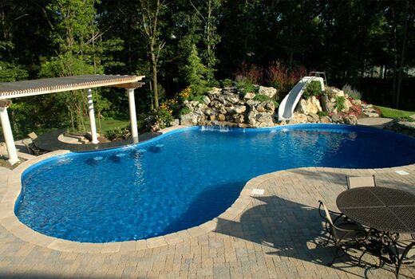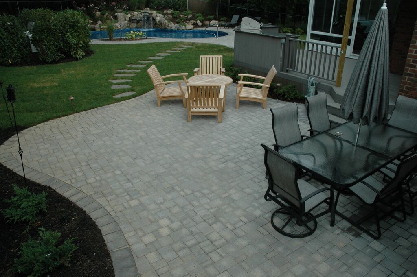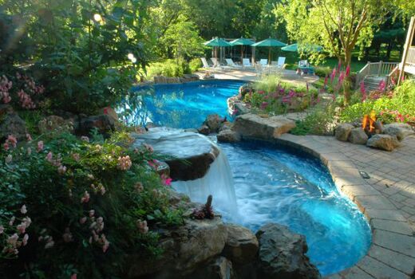Putting the ‘Eco’ in Pond ‘Ecosystems’
Just what constitutes a healthy pond ‘ecosystem’? Basically, such a pond works with Mother Nature to provide food, shelter, and safety to the wildlife around it, while it creates a low-maintenance piece of paradise for nature lovers.
To attract desirable wildlife (frogs, birds, etc.), and even the insects they eat, requires the right circulation system (pumps and plumbing), proper filtration, aquatic plants, and, of course, fish, which are an integral part of it all.
In addition, Deck and Patio’s Outdoor Living Expert, Bill Renter, frequently introduces clients concerned about water conservation to the option of ‘rainwater harvesting’ — a system which collects water from roofs, and other areas of a client’s property, and stores it in an underground tank to be recirculated. These systems are RainXchange Harvesting Systems, produced by Aquascapes Inc., St. Charles, IL which we sell and install.
Brian Helfrich, construction manager at Aquascapes, explains that this reserved tank water never stagnates because it is continuously circulated in the pond via a waterfall, or stream, or pond fountain.
“You don’t have to worry about rainfall shortages,” says Helfrich. “With such a system, City water is never being used. Even during draughts, those with an underground storage tank — stocked with water they may have collected a month ago — can not only keep their water feature fresh and moving, but can use some of the reserve to maintain their lawn, or even a vegetable garden.”
Along with waterfalls, stream and pond, for a healthy ecosystem, it is essential to choose the right stones and gravel (which provide the correct ph value for the fish and plants). A beautiful Japanese maple shades the pondscape’s bridge; bright red geraniums add a strong burst of color (bottom right).

